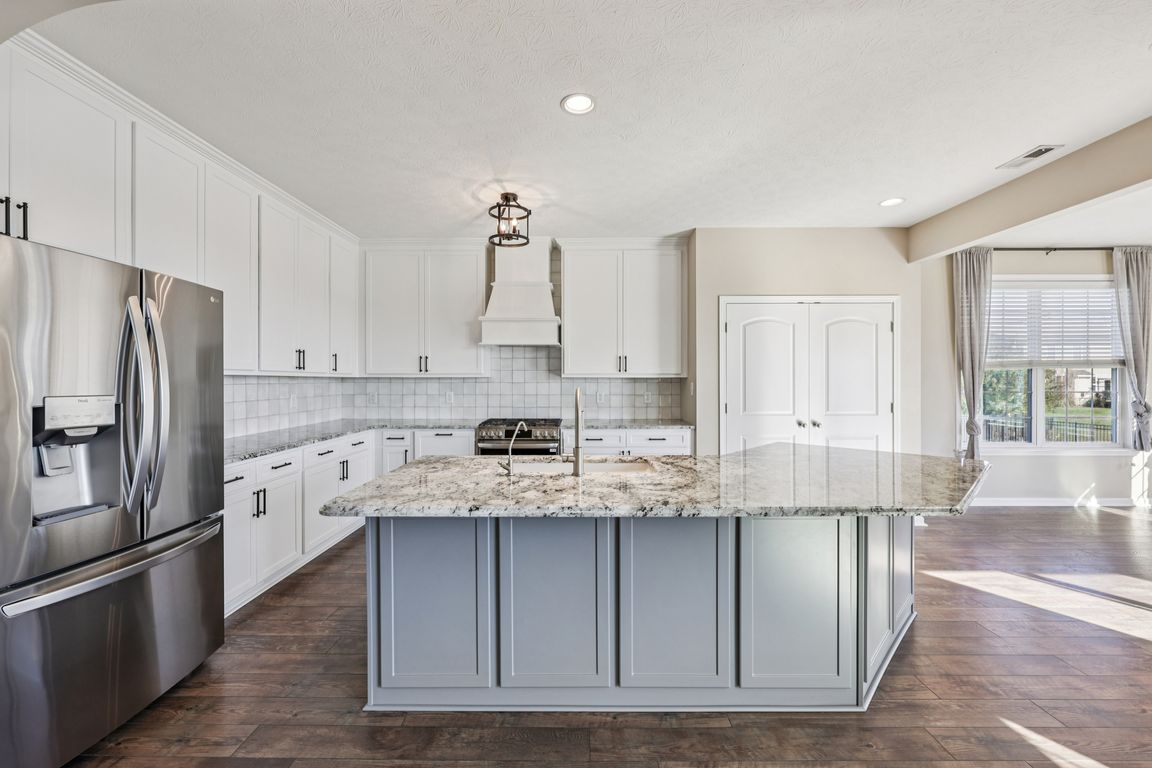
Active
$645,000
5beds
4,792sqft
15726 Henady Xing, Noblesville, IN 46060
5beds
4,792sqft
Residential, single family residence
Built in 2012
0.54 Acres
3 Attached garage spaces
$135 price/sqft
$730 annually HOA fee
What's special
Finished basementLarge deckSpacious deckCrisp white cabinetryGenerous primary suiteEnsuite bathDining room entry
Welcome home to this stunning 5-bed, 3.5-bath residence that offers just over 4,700 sq ft of beautifully designed living space on just over half an acre with peaceful pond views! Once you step inside, you are greeted with a grand family room and dining room entry that leads into the heart ...
- 18 days |
- 2,309 |
- 153 |
Source: MIBOR as distributed by MLS GRID,MLS#: 22071447
Travel times
Living Room
Kitchen
Family Room
Zillow last checked: 8 hours ago
Listing updated: November 08, 2025 at 02:52pm
Listing Provided by:
Patricia McCormick 703-862-0258,
Trueblood Real Estate
Source: MIBOR as distributed by MLS GRID,MLS#: 22071447
Facts & features
Interior
Bedrooms & bathrooms
- Bedrooms: 5
- Bathrooms: 4
- Full bathrooms: 3
- 1/2 bathrooms: 1
- Main level bathrooms: 1
- Main level bedrooms: 1
Primary bedroom
- Level: Upper
- Area: 290.14 Square Feet
- Dimensions: 17.8x16.3
Bedroom 2
- Level: Upper
- Area: 207.01 Square Feet
- Dimensions: 12.7x16.3
Bedroom 3
- Level: Upper
- Area: 173.43 Square Feet
- Dimensions: 14.10x12.3
Bedroom 4
- Level: Upper
- Area: 227.01 Square Feet
- Dimensions: 14.1x16.1
Bedroom 5
- Level: Main
- Area: 125.4 Square Feet
- Dimensions: 11.4x11.0
Bonus room
- Features: Other
- Level: Basement
- Area: 197.5 Square Feet
- Dimensions: 15.8x12.5
Dining room
- Level: Main
- Area: 244.28 Square Feet
- Dimensions: 19.7x12.4
Exercise room
- Features: Other
- Level: Basement
- Area: 585.28 Square Feet
- Dimensions: 23.6x24.8
Family room
- Level: Main
- Area: 234.43 Square Feet
- Dimensions: 19.7x11.9
Great room
- Level: Main
- Area: 232.65 Square Feet
- Dimensions: 14.10x16.5
Kitchen
- Level: Main
- Area: 234.36 Square Feet
- Dimensions: 12.6x18.6
Laundry
- Features: Tile-Ceramic
- Level: Upper
- Area: 57.75 Square Feet
- Dimensions: 7.7x7.5
Loft
- Level: Upper
- Area: 283.41 Square Feet
- Dimensions: 20.1x14.1
Play room
- Level: Basement
- Area: 684.18 Square Feet
- Dimensions: 37.8x18.10
Sun room
- Level: Main
- Area: 188.37 Square Feet
- Dimensions: 16.10x11.7
Heating
- Forced Air
Cooling
- Central Air
Appliances
- Included: Dishwasher, Dryer, Disposal, Microwave, Double Oven, Refrigerator, Washer, Water Heater, Water Purifier, Water Softener Owned
- Laundry: Upper Level
Features
- Pantry, Walk-In Closet(s)
- Basement: Ceiling - 9+ feet,Egress Window(s),Finished
Interior area
- Total structure area: 4,792
- Total interior livable area: 4,792 sqft
- Finished area below ground: 1,552
Video & virtual tour
Property
Parking
- Total spaces: 3
- Parking features: Attached
- Attached garage spaces: 3
Features
- Levels: Two
- Stories: 2
- Patio & porch: Deck
- Exterior features: Gas Grill, Fire Pit, Smart Lock(s), Sprinkler System, Water Feature Fountain
- Fencing: Fenced,Full
- Waterfront features: Pond
Lot
- Size: 0.54 Acres
Details
- Parcel number: 291110001022000022
- Horse amenities: None
Construction
Type & style
- Home type: SingleFamily
- Architectural style: Traditional
- Property subtype: Residential, Single Family Residence
Materials
- Brick, Cement Siding
- Foundation: Concrete Perimeter, Full
Condition
- Updated/Remodeled
- New construction: No
- Year built: 2012
Utilities & green energy
- Water: Public
- Utilities for property: Electricity Connected, Sewer Connected, Water Connected
Community & HOA
Community
- Subdivision: Logans Pointe
HOA
- Has HOA: Yes
- Amenities included: Insurance, Maintenance, Management, Snow Removal
- Services included: Association Home Owners, Entrance Common, Insurance, Maintenance, Management, Snow Removal
- HOA fee: $730 annually
- HOA phone: 317-570-4358
Location
- Region: Noblesville
Financial & listing details
- Price per square foot: $135/sqft
- Tax assessed value: $508,300
- Annual tax amount: $4,542
- Date on market: 11/6/2025
- Cumulative days on market: 20 days
- Electric utility on property: Yes