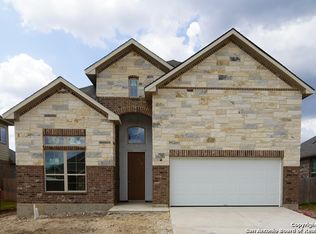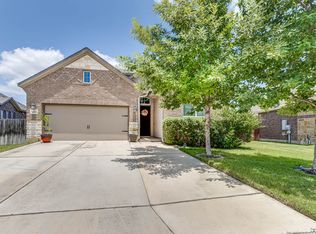Sold on 08/15/25
Price Unknown
15729 La Subida Trail, San Antonio, TX 78023
3beds
1,987sqft
Single Family Residence
Built in 2018
6,969.6 Square Feet Lot
$415,500 Zestimate®
$--/sqft
$2,240 Estimated rent
Home value
$415,500
$391,000 - $440,000
$2,240/mo
Zestimate® history
Loading...
Owner options
Explore your selling options
What's special
Welcome to this beautifully maintained single-story home located in the highly desirable gated community of Trails at Helotes! Featuring a bright and open floor plan, this home includes a dedicated home office, perfect for remote work or a quiet retreat. The island kitchen is a chef's dream with granite countertops, built-in stainless steel appliances, a gas range, and a cozy breakfast area. The spacious primary suite offers comfort and style with an oversized glass shower, separate vanities, and a large walk-in closet. Step outside to the extended patio and enjoy your privacy-fenced backyard, perfect for outdoor relaxation and entertaining. Additional highlights include a water softener, two generously sized secondary bedrooms, and two full baths, making it ideal for guests or multi-generational living. An attached 2-car garage completes the package. Conveniently located just minutes from The Shops at La Cantera, The Rim, UTSA, Six Flags, SeaWorld, and major highways, this home offers the best of comfort, location, and lifestyle. Don't miss your opportunity to own this exceptional home-schedule your showing today!
Zillow last checked: 8 hours ago
Listing updated: August 20, 2025 at 08:00am
Listed by:
Robert Brown TREC #667070 (210) 262-1250,
Exquisite Properties, LLC
Source: LERA MLS,MLS#: 1858652
Facts & features
Interior
Bedrooms & bathrooms
- Bedrooms: 3
- Bathrooms: 3
- Full bathrooms: 3
Primary bedroom
- Features: Split, Walk-In Closet(s), Ceiling Fan(s), Full Bath
- Area: 234
- Dimensions: 18 x 13
Bedroom 2
- Area: 132
- Dimensions: 12 x 11
Bedroom 3
- Area: 143
- Dimensions: 13 x 11
Primary bathroom
- Features: Shower Only, Separate Vanity
- Area: 132
- Dimensions: 12 x 11
Family room
- Area: 255
- Dimensions: 17 x 15
Kitchen
- Area: 182
- Dimensions: 14 x 13
Office
- Area: 132
- Dimensions: 12 x 11
Heating
- Central, Natural Gas
Cooling
- 13-15 SEER AX, Central Air
Appliances
- Included: Microwave, Range, Gas Cooktop, Dishwasher, Water Softener Owned, ENERGY STAR Qualified Appliances
- Laundry: Washer Hookup, Dryer Connection
Features
- One Living Area, Eat-in Kitchen, Two Eating Areas, Kitchen Island, Pantry, Study/Library, Utility Room Inside, High Ceilings, Open Floorplan, High Speed Internet, Walk-In Closet(s), Master Downstairs, Ceiling Fan(s), Chandelier, Programmable Thermostat
- Flooring: Carpet, Ceramic Tile
- Windows: Double Pane Windows, Low Emissivity Windows
- Has basement: No
- Has fireplace: No
- Fireplace features: Not Applicable
Interior area
- Total structure area: 1,987
- Total interior livable area: 1,987 sqft
Property
Parking
- Total spaces: 2
- Parking features: Two Car Garage, Pad Only (Off Street)
- Garage spaces: 2
Features
- Levels: One
- Stories: 1
- Patio & porch: Covered
- Pool features: None
- Fencing: Privacy
Lot
- Size: 6,969 sqft
- Features: Curbs, Sidewalks
Details
- Parcel number: 045542020190
Construction
Type & style
- Home type: SingleFamily
- Property subtype: Single Family Residence
Materials
- Brick, Stone, Radiant Barrier
- Foundation: Slab
- Roof: Composition
Condition
- Pre-Owned
- New construction: No
- Year built: 2018
Details
- Builder name: M/I Homes
Utilities & green energy
- Electric: CPS
- Gas: Grey Forest
- Sewer: SAWS, Sewer System
- Water: SAWS, Water System
- Utilities for property: Cable Available
Green energy
- Green verification: HERS Index Score, HERS 0-85
- Water conservation: Water-Smart Landscaping, Low Flow Commode, Low-Flow Fixtures
Community & neighborhood
Security
- Security features: Controlled Access
Location
- Region: Helotes
- Subdivision: Trails At Helotes
HOA & financial
HOA
- Has HOA: Yes
- HOA fee: $225 quarterly
- Association name: AMG ASSOCIATION MANAGEMENT
Other
Other facts
- Listing terms: Conventional,FHA,VA Loan,TX Vet,Cash
- Road surface type: Paved
Price history
| Date | Event | Price |
|---|---|---|
| 8/15/2025 | Sold | -- |
Source: | ||
| 7/31/2025 | Pending sale | $417,500$210/sqft |
Source: | ||
| 7/19/2025 | Contingent | $417,500$210/sqft |
Source: | ||
| 6/25/2025 | Price change | $417,500-0.6%$210/sqft |
Source: | ||
| 5/28/2025 | Price change | $420,000-1.2%$211/sqft |
Source: | ||
Public tax history
| Year | Property taxes | Tax assessment |
|---|---|---|
| 2025 | -- | $396,000 |
| 2024 | $2,521 -3.4% | $396,000 +0.7% |
| 2023 | $2,611 -6% | $393,274 +10% |
Find assessor info on the county website
Neighborhood: 78023
Nearby schools
GreatSchools rating
- 8/10Los Reyes Elementary SchoolGrades: PK-5Distance: 0.8 mi
- 8/10Garcia Middle SchoolGrades: 6-8Distance: 3.2 mi
- 8/10O'Connor High SchoolGrades: 9-12Distance: 2.3 mi
Schools provided by the listing agent
- Elementary: Los Reyes
- Middle: Hector Garcia
- High: O'connor
- District: Northside
Source: LERA MLS. This data may not be complete. We recommend contacting the local school district to confirm school assignments for this home.
Get a cash offer in 3 minutes
Find out how much your home could sell for in as little as 3 minutes with a no-obligation cash offer.
Estimated market value
$415,500
Get a cash offer in 3 minutes
Find out how much your home could sell for in as little as 3 minutes with a no-obligation cash offer.
Estimated market value
$415,500

