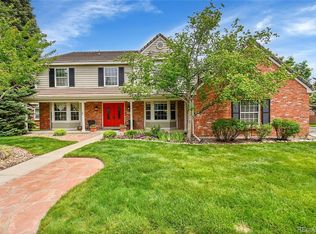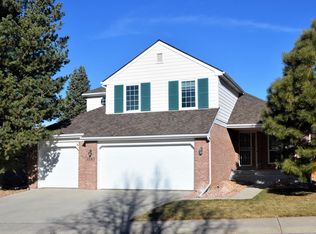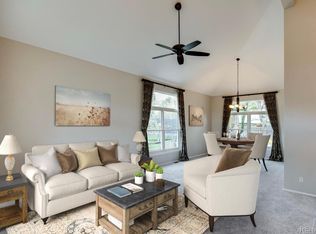Sold for $1,100,000
$1,100,000
1573 Sunset Ridge Road, Highlands Ranch, CO 80126
6beds
4,720sqft
Single Family Residence
Built in 1992
8,059 Square Feet Lot
$1,125,300 Zestimate®
$233/sqft
$4,662 Estimated rent
Home value
$1,125,300
$1.06M - $1.20M
$4,662/mo
Zestimate® history
Loading...
Owner options
Explore your selling options
What's special
Majestic Sanford “Westport” model in prestigious Timberline Ridge. 6 BD, 5 BA, 4503 fin sq ft. Full, professionally finished basement features a media room w/ wetbar & a workout room. Main floor study & laundry room. Updated kitchen w/ custom birch cabinets. Kitchen has granite ctrs, KitchenAid appliances inc 4-burner gas rangetop w/ retractable downdraft, double ovens + microwave oven which also is a convection oven. All cabinets are soft-close w/ roll-out drawers. Red oak HW floors throughout main level. Custom bookshelves and cabinets in family room. Abundant storage in home and garage!! Culligan reverse osmosis drinking system in kitchen + whole house water softener. Remodeled kitchen, family room & guest bath. Primary closet has been expanded 6-7' into the attic! Custom stone patio in backyard w/ custom patio doors & phantom screen. Amerimax Energy Star Windows. Well-maintained professional landscaping. Sunny, southern exposure. Immaculate, move-in condition! INCLUSIONS: Kitchen refrigerator, all window coverings & treatments + surround sound speakers in the bsmt. Other INCLUDED and EXCLUDED ITEMS are noted in the property.
Timberline Ridge offers a private neighborhood pool which is a community gathering place w/ Friday food trucks & fun events throughout the summer. Easy access to two Light Rail Stations, bus transportation, C-470, I-25, Santa Fe Drive & the I-70 mountain corridor and skiing!! Highlands Ranch offers: Four state-of-the art community recreation centers. Each rec center has many amenities and some specialties. Northridge is known for its tennis courts, Eastridge features a climbing wall, Southridge boasts a channel pool & Westridge has batting cages. There are 11 miles of private walking trails, 26 public parks & four dog parks in Highlands Ranch, plus abundant shopping, restaurants and year-round entertainment. PLEASE NOTE: Sellers are building a new home and may need a Post Closing Occupancy Agreement through mid-July.
Zillow last checked: 8 hours ago
Listing updated: October 01, 2024 at 11:02am
Listed by:
Joan Culwell 720-218-2765,
Colorado Home Realty
Bought with:
Michael Losasso, 100069168
Lets Move Denver
Source: REcolorado,MLS#: 2413911
Facts & features
Interior
Bedrooms & bathrooms
- Bedrooms: 6
- Bathrooms: 5
- Full bathrooms: 3
- 3/4 bathrooms: 1
- 1/2 bathrooms: 1
- Main level bathrooms: 1
Primary bedroom
- Level: Upper
Bedroom
- Level: Upper
Bedroom
- Level: Upper
Bedroom
- Level: Upper
Bedroom
- Level: Basement
Bedroom
- Description: Could Be Used As A Study/Office. All Exercise Equipment Is Excluded.
- Level: Basement
Primary bathroom
- Level: Upper
Bathroom
- Level: Main
Bathroom
- Level: Upper
Bathroom
- Level: Upper
Bathroom
- Level: Basement
Dining room
- Level: Main
Exercise room
- Level: Basement
Family room
- Level: Main
Kitchen
- Level: Main
Laundry
- Level: Main
Living room
- Level: Main
Media room
- Description: W/Nook For Cards/Games
- Level: Basement
Office
- Level: Main
Utility room
- Level: Basement
Heating
- Forced Air, Natural Gas
Cooling
- Central Air
Appliances
- Included: Bar Fridge, Convection Oven, Cooktop, Dishwasher, Disposal, Double Oven, Down Draft, Gas Water Heater, Humidifier, Microwave, Oven, Refrigerator, Self Cleaning Oven, Water Purifier, Water Softener
- Laundry: In Unit
Features
- Built-in Features, Eat-in Kitchen, Entrance Foyer, Five Piece Bath, Granite Counters, High Speed Internet, Jack & Jill Bathroom, Kitchen Island, Open Floorplan, Pantry, Primary Suite, Smoke Free, Sound System, Walk-In Closet(s), Wet Bar, Wired for Data
- Flooring: Carpet, Wood
- Windows: Bay Window(s), Double Pane Windows, Window Coverings, Window Treatments
- Basement: Cellar,Full
- Number of fireplaces: 2
- Fireplace features: Basement, Family Room, Gas Log
- Common walls with other units/homes: No Common Walls
Interior area
- Total structure area: 4,720
- Total interior livable area: 4,720 sqft
- Finished area above ground: 3,103
- Finished area below ground: 1,400
Property
Parking
- Total spaces: 3
- Parking features: Concrete, Storage
- Attached garage spaces: 3
Features
- Levels: Two
- Stories: 2
- Patio & porch: Covered, Front Porch, Patio
- Exterior features: Private Yard, Rain Gutters
- Fencing: Full
Lot
- Size: 8,059 sqft
- Features: Cul-De-Sac, Level, Sprinklers In Front, Sprinklers In Rear
Details
- Parcel number: R0362181
- Zoning: PDU
- Special conditions: Standard
Construction
Type & style
- Home type: SingleFamily
- Architectural style: Traditional
- Property subtype: Single Family Residence
Materials
- Brick
- Foundation: Slab
- Roof: Composition
Condition
- Updated/Remodeled
- Year built: 1992
Details
- Builder model: Westport
- Builder name: Sanford Homes
Utilities & green energy
- Electric: 110V, 220 Volts
- Sewer: Public Sewer
- Water: Public
- Utilities for property: Cable Available, Electricity Connected, Internet Access (Wired), Natural Gas Connected, Phone Connected
Community & neighborhood
Security
- Security features: Carbon Monoxide Detector(s), Radon Detector, Smoke Detector(s), Video Doorbell
Location
- Region: Highlands Ranch
- Subdivision: Timberline Ridge
HOA & financial
HOA
- Has HOA: Yes
- HOA fee: $168 quarterly
- Amenities included: Clubhouse, Fitness Center, Park, Parking, Playground, Pool, Spa/Hot Tub, Tennis Court(s), Trail(s)
- Services included: Reserve Fund, Recycling, Trash
- Association name: Highlands Ranch Community Assn
- Association phone: 303-471-8958
- Second HOA fee: $350 semi-annually
- Second association name: Timberline Neighborhood Assn
- Second association phone: 303-482-2213
Other
Other facts
- Listing terms: Cash,Conventional,FHA,Jumbo,VA Loan
- Ownership: Individual
- Road surface type: Paved
Price history
| Date | Event | Price |
|---|---|---|
| 6/14/2024 | Sold | $1,100,000$233/sqft |
Source: | ||
| 5/6/2024 | Pending sale | $1,100,000$233/sqft |
Source: | ||
| 5/2/2024 | Listed for sale | $1,100,000+283.3%$233/sqft |
Source: | ||
| 12/4/1996 | Sold | $287,000$61/sqft |
Source: Public Record Report a problem | ||
Public tax history
| Year | Property taxes | Tax assessment |
|---|---|---|
| 2025 | $5,872 +0.2% | $66,090 +0.2% |
| 2024 | $5,861 +38.4% | $65,980 -1% |
| 2023 | $4,236 -3.9% | $66,620 +43.7% |
Find assessor info on the county website
Neighborhood: 80126
Nearby schools
GreatSchools rating
- 7/10Sand Creek Elementary SchoolGrades: PK-6Distance: 0.6 mi
- 5/10Mountain Ridge Middle SchoolGrades: 7-8Distance: 0.8 mi
- 9/10Mountain Vista High SchoolGrades: 9-12Distance: 2.1 mi
Schools provided by the listing agent
- Elementary: Sand Creek
- Middle: Mountain Ridge
- High: Mountain Vista
- District: Douglas RE-1
Source: REcolorado. This data may not be complete. We recommend contacting the local school district to confirm school assignments for this home.
Get a cash offer in 3 minutes
Find out how much your home could sell for in as little as 3 minutes with a no-obligation cash offer.
Estimated market value$1,125,300
Get a cash offer in 3 minutes
Find out how much your home could sell for in as little as 3 minutes with a no-obligation cash offer.
Estimated market value
$1,125,300


