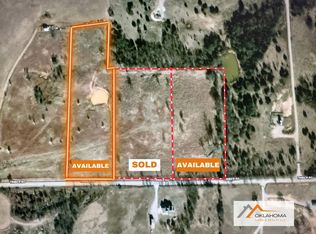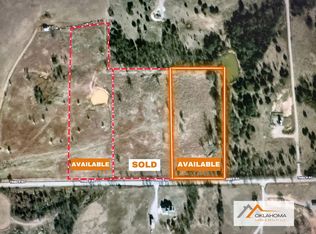Bring your kids and animals to this pristine Oklahoma get away on almost 10 acres located in Lone Grove school district. Don't miss out on this well maintained beautiful home where you will have room to roam. You will love the privacy and tranquility surrounding this well built home with lots of very attractive architectural details. The lovely kitchen has lots of storage, beautiful cabinets, granite countertops with nice eating bar. There is also a breakfast area adjoining kitchen as well as a formal dining room. The open living concept enhances the cozy and comfortable entertaining area which includes a gorgeous fireplace in living room for those cool fall and winter nights and days. The master spa like bedroom retreat is located downstairs where you can enjoy privacy and some quiet time. The bathroom has whirlpool tub, shower, large master closet, and and large vanity with granite countertops and double sinks. The trey ceiling in the bedroom and crown molding adds extra finishing details. The 1/2 bath is situated close to living area for easy access for your guests. There is a spacious bonus room upstairs with large built in desk for your office needs. The other two bedrooms are located upstairs with a nicely appointed bathroom to serve those bedrooms and bonus room. The entire house has nice tall ceilings including foyer which includes a beautiful front door, chandelier, and large transom window which lets in lots of additional light. The nice covered patio is just perfect for sitting outside in the mornings and evenings. There is a small barn and a large 648 sf shop (18 x 36) with heating/cooling unit and two overhead doors. There is an open stall/corral on south side of barn as well as a pond. The acreage has fenced off area for animals. There is a cellar built in to floor of garage as well as extra area in garage for your workbenches, as well as a sink. Propane is for fireplace only...otherwise, property is total electric. Seller says it is very energy efficient. If you want a quality, well built beautiful home along with all of the other amenities listed, be the first to call on this one!
This property is off market, which means it's not currently listed for sale or rent on Zillow. This may be different from what's available on other websites or public sources.

