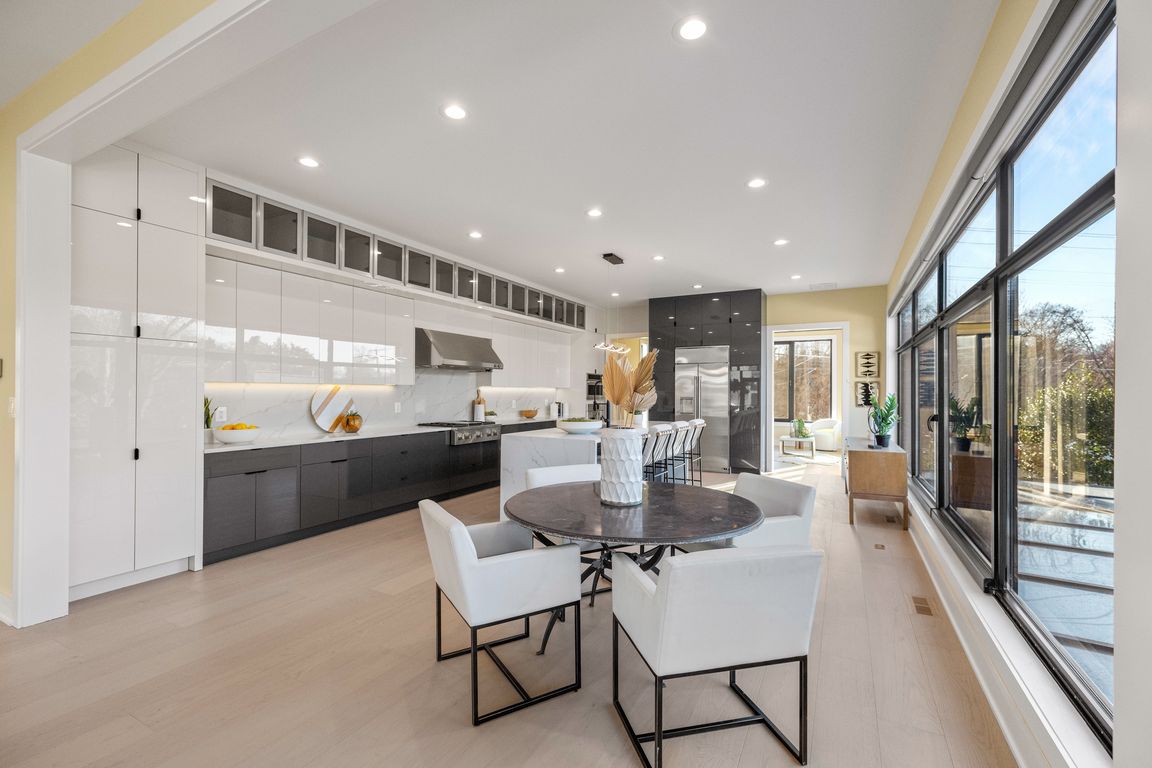Open: Sat 2pm-4pm

New construction
$3,250,000
6beds
7,133sqft
1573 Westmoreland St, Mc Lean, VA 22101
6beds
7,133sqft
Single family residence
Built in 2024
0.41 Acres
4 Attached garage spaces
$456 price/sqft
What's special
Bold architectural statementSoaring ceilingsYear-round indoor poolTwo primary suitesAbundant natural lightWalls of glassCorner lot
LOCATION + INDOOR POOL at this MODERN MASTERPIECE! Where Urban Energy Meets Resort-Style Luxury in the Heart of McLean! This is not a home that blends in! It was designed to stand out, making it perfect for buyers who crave the rhythm of city living with the space, design quality, and ...
- 35 days |
- 1,427 |
- 65 |
Source: Bright MLS,MLS#: VAFX2265420
Travel times
Kitchen
Living Room
Primary Bedroom
Zillow last checked: 7 hours ago
Listing updated: 20 hours ago
Listed by:
Anna Mackler 202-460-8786,
Serhant,
Listing Team: The Sky Group, Co-Listing Team: The Sky Group,Co-Listing Agent: Barak Sky 301-742-5759,
Serhant
Source: Bright MLS,MLS#: VAFX2265420
Facts & features
Interior
Bedrooms & bathrooms
- Bedrooms: 6
- Bathrooms: 6
- Full bathrooms: 6
- Main level bathrooms: 1
- Main level bedrooms: 1
Basement
- Area: 2093
Heating
- Forced Air, Electric
Cooling
- Central Air, Electric
Appliances
- Included: Gas Water Heater
- Laundry: Upper Level, Lower Level
Features
- Entry Level Bedroom, Open Floorplan, Formal/Separate Dining Room, Eat-in Kitchen, Kitchen - Gourmet, Primary Bath(s), Walk-In Closet(s), Wine Storage, Soaking Tub, Built-in Features, Breakfast Area, Dry Wall
- Flooring: Wood
- Windows: Window Treatments
- Basement: Finished
- Number of fireplaces: 1
Interior area
- Total structure area: 8,151
- Total interior livable area: 7,133 sqft
- Finished area above ground: 5,040
- Finished area below ground: 2,093
Video & virtual tour
Property
Parking
- Total spaces: 4
- Parking features: Garage Faces Front, Garage Faces Side, Inside Entrance, Secured, Attached, Driveway
- Attached garage spaces: 4
- Has uncovered spaces: Yes
Accessibility
- Accessibility features: 2+ Access Exits
Features
- Levels: Three
- Stories: 3
- Has private pool: Yes
- Pool features: Indoor, Private
Lot
- Size: 0.41 Acres
Details
- Additional structures: Above Grade, Below Grade
- Parcel number: 0304 17 0061
- Zoning: 130
- Special conditions: Standard
Construction
Type & style
- Home type: SingleFamily
- Architectural style: Contemporary,Mid-Century Modern
- Property subtype: Single Family Residence
Materials
- Stucco, Stone
- Foundation: Other
Condition
- Excellent
- New construction: Yes
- Year built: 2024
Utilities & green energy
- Sewer: Public Sewer
- Water: Public
Community & HOA
Community
- Subdivision: Mclean Manor
HOA
- Has HOA: No
Location
- Region: Mc Lean
Financial & listing details
- Price per square foot: $456/sqft
- Tax assessed value: $2,477,150
- Annual tax amount: $29,816
- Date on market: 9/4/2025
- Listing agreement: Exclusive Agency
- Ownership: Fee Simple