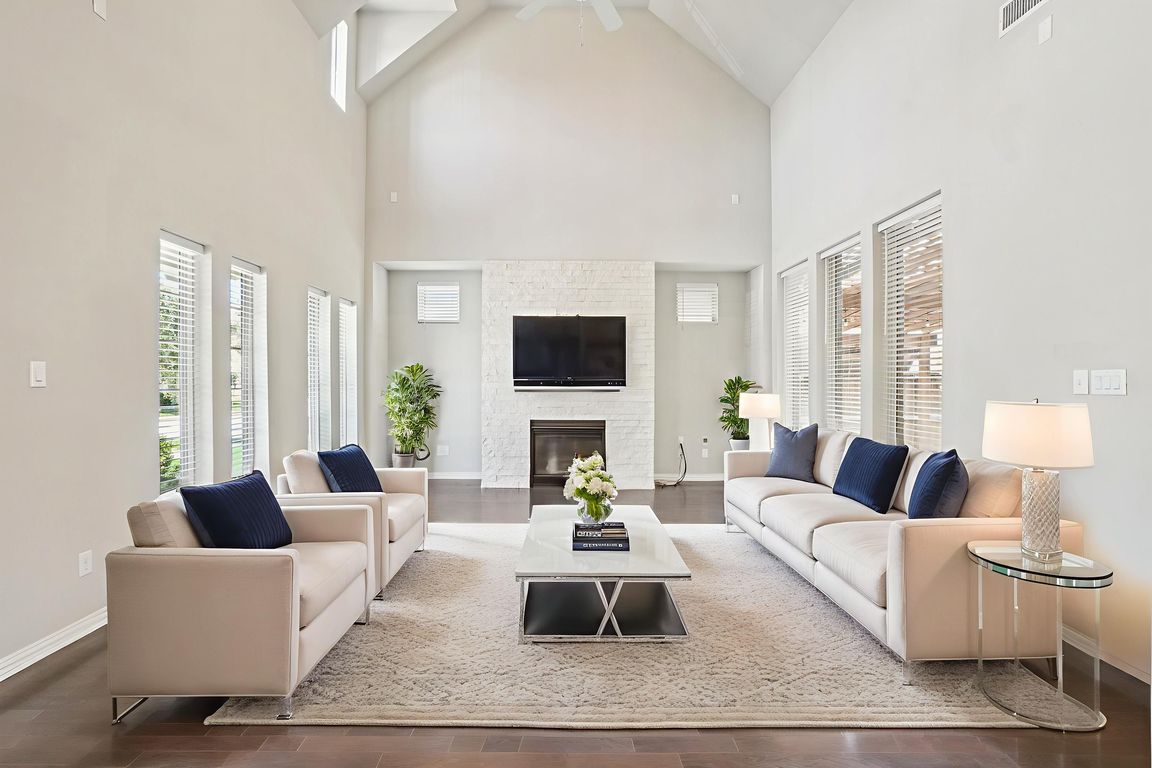
For salePrice cut: $14K (10/8)
$785,000
4beds
3,157sqft
1573 William Way, Dallas, TX 75234
4beds
3,157sqft
Single family residence
Built in 2019
6,969 sqft
2 Attached garage spaces
$249 price/sqft
$280 quarterly HOA fee
What's special
Limestone fireplaceBackyard covered patioBrick and stone homeQuartz countersBuilt-in kitchenHis-and-hers marble counter vanitiesFreestanding tub
Welcome to this spectacular and well-maintained property in a fabulous location near Las Colinas, HWAY 114, I-635, DFW Airport, PGBT161 and only 16 miles from Downtown Dallas. Gorgeous brick and stone home with window shutters and a front porch. The house has four bedrooms and three and a half bathrooms. ...
- 65 days |
- 1,345 |
- 50 |
Source: NTREIS,MLS#: 21033172
Travel times
Living Room
Kitchen
Primary Bedroom
Zillow last checked: 7 hours ago
Listing updated: October 15, 2025 at 03:10pm
Listed by:
Maria Bravo Bravo 0825551 972-771-6970,
Realty of America, LLC 512-788-9495
Source: NTREIS,MLS#: 21033172
Facts & features
Interior
Bedrooms & bathrooms
- Bedrooms: 4
- Bathrooms: 4
- Full bathrooms: 3
- 1/2 bathrooms: 1
Primary bedroom
- Features: Built-in Features, Dual Sinks, En Suite Bathroom, Garden Tub/Roman Tub, Linen Closet, Separate Shower, Walk-In Closet(s)
- Level: First
- Dimensions: 18 x 15
Bedroom
- Level: Second
- Dimensions: 14 x 14
Bedroom
- Level: Second
- Dimensions: 14 x 12
Bedroom
- Level: Second
- Dimensions: 15 x 12
Dining room
- Level: First
- Dimensions: 15 x 11
Other
- Level: Second
- Dimensions: 8 x 6
Other
- Level: Second
- Dimensions: 7 x 5
Game room
- Level: Second
- Dimensions: 22 x 10
Half bath
- Level: First
- Dimensions: 6 x 4
Kitchen
- Features: Breakfast Bar, Built-in Features, Butler's Pantry, Eat-in Kitchen, Kitchen Island, Pantry, Solid Surface Counters, Walk-In Pantry
- Level: First
- Dimensions: 14 x 13
Living room
- Features: Fireplace
- Level: First
- Dimensions: 23 x 18
Utility room
- Features: Utility Room
- Level: First
- Dimensions: 6 x 6
Heating
- Central, Natural Gas
Cooling
- Central Air, Ceiling Fan(s), Electric, ENERGY STAR Qualified Equipment
Appliances
- Included: Some Gas Appliances, Dishwasher, Electric Oven, Gas Cooktop, Disposal, Gas Water Heater, Microwave, Plumbed For Gas, Vented Exhaust Fan
- Laundry: Washer Hookup, Electric Dryer Hookup, Laundry in Utility Room
Features
- Decorative/Designer Lighting Fixtures, Eat-in Kitchen, Kitchen Island, Open Floorplan, Pantry, Cable TV, Vaulted Ceiling(s), Walk-In Closet(s), Wired for Sound, Air Filtration
- Flooring: Carpet, Ceramic Tile
- Has basement: No
- Number of fireplaces: 1
- Fireplace features: Decorative, Gas Log, Gas Starter, Heatilator, Masonry, Metal
Interior area
- Total interior livable area: 3,157 sqft
Video & virtual tour
Property
Parking
- Total spaces: 2
- Parking features: Alley Access, Asphalt, Covered, Direct Access, Electric Gate
- Attached garage spaces: 2
Features
- Levels: Two
- Stories: 2
- Patio & porch: Front Porch, Patio, Rooftop, Covered
- Exterior features: Awning(s), Outdoor Kitchen, Rain Gutters
- Pool features: None, Community
- Fencing: Metal,Wood
Lot
- Size: 6,969.6 Square Feet
- Dimensions: 50 x 107
- Features: Interior Lot, Landscaped, Subdivision, Sprinkler System
Details
- Parcel number: 242287500E00400000
- Other equipment: Air Purifier
Construction
Type & style
- Home type: SingleFamily
- Architectural style: Contemporary/Modern,Detached
- Property subtype: Single Family Residence
Materials
- Brick, Rock, Stone
- Foundation: Slab
- Roof: Composition
Condition
- Year built: 2019
Utilities & green energy
- Sewer: Public Sewer
- Water: Public
- Utilities for property: Sewer Available, Underground Utilities, Water Available, Cable Available
Green energy
- Energy efficient items: Appliances, HVAC, Insulation, Rain/Freeze Sensors, Thermostat, Windows
- Indoor air quality: Filtration, Ventilation
- Water conservation: Low-Flow Fixtures
Community & HOA
Community
- Features: Clubhouse, Fenced Yard, Lake, Playground, Park, Pool, Trails/Paths, Curbs, Sidewalks
- Security: Security System, Carbon Monoxide Detector(s), Fire Alarm, Smoke Detector(s), Security Lights
- Subdivision: Verwood at Mercer Crossing
HOA
- Has HOA: Yes
- Services included: All Facilities, Association Management, Maintenance Structure
- HOA fee: $280 quarterly
- HOA name: Essex Management
- HOA phone: 972-428-2030
Location
- Region: Dallas
Financial & listing details
- Price per square foot: $249/sqft
- Date on market: 8/21/2025
- Road surface type: Asphalt