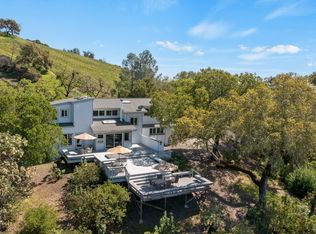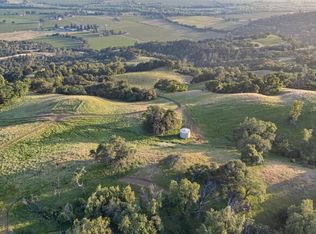Sold for $2,900,000
$2,900,000
15730 Coyote Ridge Road, Geyserville, CA 95441
5beds
--sqft
Single Family Residence
Built in ----
29.14 Acres Lot
$2,977,600 Zestimate®
$--/sqft
$6,255 Estimated rent
Home value
$2,977,600
$2.65M - $3.33M
$6,255/mo
Zestimate® history
Loading...
Owner options
Explore your selling options
What's special
Nestled in the scenic Geyserville hills on 29 acres with vast views overlooking Alexander Valley, this beautifully renovated 5-bedroom residence balances a sophisticated style with exceptional livability. Its timeless elegance is matched by efficient living spaces, thoughtful and practical floor plan with 3 bedrooms in the main house and a separate wing with 2 additional bedrooms to accommodate guests and entertaining. The expansive open floor plan fosters a connectivity to the outdoors offering spacious tranquil patios and decks, outdoor built-in BBQ, inviting 60 ft pool and spa with trellised lounge area and outdoor shower, fire pit, bocce, a few cabernet vines. Four-bay garage with quaint potting room/art studio. The home is equipped with amenities such as speaker systems, Nana walls, steam shower, infrared sauna, reverse osmosis system and solar PV system. The zoning allows for short term vacation rental opportunity. Once a well-kept secret, Geyserville is a small town, located amidst the remarkable wine growing region near Healdsburg & the popular Vineyard Club. It boasts an enviable lifestyle characterized by a warm, unpretentious culture cherished by generations and steeped in the rich traditions of the wine country. The allure of this retreat is undeniable.
Zillow last checked: 8 hours ago
Listing updated: March 19, 2025 at 06:43am
Listed by:
Sheri Morgensen DRE #00554052 415-269-5634,
Sotheby's International Realty 415-901-1700,
Jessica Wynne DRE #01318265 415-509-2611,
Sotheby's International Realty
Bought with:
Daniel Stitzel
Daniel Stitzel
Source: BAREIS,MLS#: 325007561 Originating MLS: Marin County
Originating MLS: Marin County
Facts & features
Interior
Bedrooms & bathrooms
- Bedrooms: 5
- Bathrooms: 4
- Full bathrooms: 4
Primary bedroom
- Features: Closet, Ground Floor
Bedroom
- Level: Main
Primary bathroom
- Features: Double Vanity, Radiant Heat, Shower Stall(s), Stone, Tile, Window
Bathroom
- Features: Jack & Jill, Radiant Heat, Sauna, Shower Stall(s), Skylight/Solar Tube, Steam, Stone, Tile, Tub, Window
- Level: Main
Dining room
- Features: Dining/Living Combo
- Level: Main
Family room
- Features: Deck Attached, Great Room, Open Beam Ceiling
- Level: Main
Kitchen
- Features: Butcher Block Counters, Granite Counters, Kitchen Island, Pantry Cabinet, Pantry Closet
- Level: Main
Living room
- Features: Deck Attached, Great Room, Open Beam Ceiling, View
- Level: Main
Heating
- Central, Electric, Gas, Hot Water, Propane
Cooling
- Ceiling Fan(s), Central Air
Appliances
- Included: Built-In Gas Oven, Built-In Gas Range, Built-In Refrigerator, Trash Compactor, Dishwasher, Disposal, Electric Water Heater, Range Hood, Microwave, Wine Refrigerator, Dryer, Washer
- Laundry: Cabinets, Ground Floor, Inside Room, Sink
Features
- Formal Entry, Open Beam Ceiling, Wet Bar
- Flooring: Carpet, Cork, Wood
- Windows: Skylight(s), Window Coverings, Screens
- Has basement: No
- Number of fireplaces: 1
- Fireplace features: Living Room, Stone, Wood Burning
Interior area
- Total structure area: 0
Property
Parking
- Total spaces: 7
- Parking features: 24'+ Deep Garage, Detached, Drive Through, Garage Door Opener, Garage Faces Front, Guest, Gravel
- Garage spaces: 4
Features
- Levels: One
- Stories: 1
- Patio & porch: Front Porch, Deck, Patio
- Exterior features: Built-In Barbeque, Fire Pit, Wet Bar
- Pool features: In Ground, Gunite, Pool Cover, Pool Sweep, Salt Water, Solar Heat
- Has view: Yes
- View description: Hills, Valley, Vineyard
Lot
- Size: 29.14 Acres
- Features: Auto Sprinkler F&R, Sprinklers In Front, Sprinklers In Rear, Garden, Landscaped, Landscape Front, Landscape Misc, Low Maintenance, Private, Irregular Lot
Details
- Additional structures: Other
- Parcel number: 141180033000
- Special conditions: Standard
Construction
Type & style
- Home type: SingleFamily
- Architectural style: Craftsman,Ranch,See Remarks
- Property subtype: Single Family Residence
Materials
- Ceiling Insulation, Wall Insulation, Wood, Wood Siding
- Foundation: Concrete, Slab
- Roof: Metal
Utilities & green energy
- Electric: 220 Volts
- Gas: Propane Tank Leased
- Sewer: Septic Tank
- Water: Cistern, Treatment Equipment, Other
- Utilities for property: Cable Available, Electricity Connected, Internet Available, Propane Tank Leased
Green energy
- Energy efficient items: Construction, Heating, Roof, Thermostat, Water Heater, Windows
- Energy generation: Solar
Community & neighborhood
Security
- Security features: Fire Extinguisher, Smoke Detector(s), Video System
Location
- Region: Geyserville
HOA & financial
HOA
- Has HOA: No
Price history
| Date | Event | Price |
|---|---|---|
| 6/26/2025 | Listing removed | $25,000 |
Source: Zillow Rentals Report a problem | ||
| 6/2/2025 | Price change | $25,000-21.9% |
Source: Zillow Rentals Report a problem | ||
| 5/25/2025 | Listed for rent | $32,000 |
Source: Zillow Rentals Report a problem | ||
| 3/19/2025 | Sold | $2,900,000-7.9% |
Source: | ||
| 3/14/2025 | Pending sale | $3,150,000 |
Source: | ||
Public tax history
| Year | Property taxes | Tax assessment |
|---|---|---|
| 2025 | $25,450 +1.9% | $2,287,798 +2% |
| 2024 | $24,984 +2.3% | $2,242,940 +2% |
| 2023 | $24,417 +1.6% | $2,198,962 +2% |
Find assessor info on the county website
Neighborhood: 95441
Nearby schools
GreatSchools rating
- 4/10Geyserville Elementary SchoolGrades: K-5Distance: 2.6 mi
- 5/10Geyserville New Tech AcademyGrades: 6-12Distance: 1.5 mi

