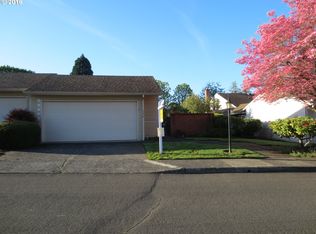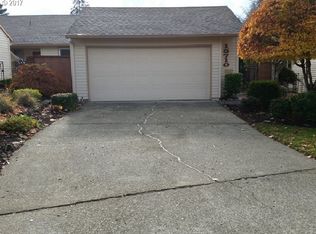Sold
$494,000
15730 SW Greens Way, Tigard, OR 97224
2beds
1,265sqft
Residential, Townhouse
Built in 1973
3,920.4 Square Feet Lot
$490,000 Zestimate®
$391/sqft
$2,248 Estimated rent
Home value
$490,000
$466,000 - $519,000
$2,248/mo
Zestimate® history
Loading...
Owner options
Explore your selling options
What's special
Nicely updated single level townhome in desirable Summerfield, a wonderful, 55+ community. Enjoy carefree living in this well maintained home & established neighborhood. Summerfield offers so many activities year round. Convenient location. Expansive wall windows let in tons of natural light and offers a terrific view of the golf course. Spacious covered patio. Large living room & formal dining area. Hardwood floors throughout. Updated kitchen w/white cabinetry, quartz counters, lots of storage and eating area. Generously sized primary bedroom suite. Quaint courtyard entry & two car garage. Newer roof. STSA #1 covers exterior building maintenance, landscape maintenance & basic cable TV. Summerfield Civic Assoc. offers; club house, library, Pool, tennis, pickleball, golf(extra fee), fitness center and various clubs & social activities.
Zillow last checked: 8 hours ago
Listing updated: September 12, 2025 at 01:46am
Listed by:
Nick Knight Nick@KnightRealtyGroup.com,
Knight Realty Group LLC,
Johanna Knight 503-583-5490,
Knight Realty Group LLC
Bought with:
Elizabeth Young, 200804073
Mike Cook Properties, LLC
Source: RMLS (OR),MLS#: 445495469
Facts & features
Interior
Bedrooms & bathrooms
- Bedrooms: 2
- Bathrooms: 2
- Full bathrooms: 2
- Main level bathrooms: 2
Primary bedroom
- Features: Bathroom, Hardwood Floors
- Level: Main
Bedroom 2
- Features: Hardwood Floors
- Level: Main
Dining room
- Features: Hardwood Floors
- Level: Main
Kitchen
- Features: Eating Area, Hardwood Floors, Quartz
- Level: Main
Living room
- Features: Hardwood Floors, Sliding Doors
- Level: Main
Heating
- Forced Air
Cooling
- Central Air
Appliances
- Included: Dishwasher, Disposal, Free-Standing Range, Free-Standing Refrigerator, Microwave, Stainless Steel Appliance(s), Gas Water Heater
Features
- Quartz, Soaking Tub, Closet, Eat-in Kitchen, Bathroom
- Flooring: Hardwood, Tile
- Doors: Sliding Doors
- Windows: Aluminum Frames, Vinyl Frames
- Basement: Crawl Space
Interior area
- Total structure area: 1,265
- Total interior livable area: 1,265 sqft
Property
Parking
- Total spaces: 2
- Parking features: Driveway, On Street, Garage Door Opener, Attached
- Attached garage spaces: 2
- Has uncovered spaces: Yes
Accessibility
- Accessibility features: One Level, Accessibility
Features
- Levels: One
- Stories: 1
- Patio & porch: Covered Patio
- Exterior features: Yard
- Has view: Yes
- View description: Golf Course
Lot
- Size: 3,920 sqft
- Features: Level, SqFt 3000 to 4999
Details
- Parcel number: R505581
Construction
Type & style
- Home type: Townhouse
- Property subtype: Residential, Townhouse
- Attached to another structure: Yes
Materials
- Vinyl Siding
- Roof: Composition
Condition
- Updated/Remodeled
- New construction: No
- Year built: 1973
Utilities & green energy
- Gas: Gas
- Sewer: Public Sewer
- Water: Public
- Utilities for property: Cable Connected
Community & neighborhood
Senior living
- Senior community: Yes
Location
- Region: Tigard
HOA & financial
HOA
- Has HOA: Yes
- HOA fee: $325 monthly
- Amenities included: Cable T V, Commons, Exterior Maintenance, Library, Maintenance Grounds, Management, Meeting Room, Pool, Tennis Court, Weight Room
- Second HOA fee: $700 annually
Other
Other facts
- Listing terms: Cash,Conventional
- Road surface type: Paved
Price history
| Date | Event | Price |
|---|---|---|
| 9/11/2025 | Sold | $494,000+4%$391/sqft |
Source: | ||
| 8/22/2025 | Pending sale | $475,000$375/sqft |
Source: | ||
| 8/20/2025 | Listed for sale | $475,000+35.7%$375/sqft |
Source: | ||
| 5/9/2018 | Sold | $350,000$277/sqft |
Source: | ||
| 4/17/2018 | Pending sale | $350,000$277/sqft |
Source: Park Place Real Estate, Inc #18589037 | ||
Public tax history
| Year | Property taxes | Tax assessment |
|---|---|---|
| 2024 | $5,028 +2.8% | $286,350 +3% |
| 2023 | $4,894 +3% | $278,010 +3% |
| 2022 | $4,753 +2.6% | $269,920 |
Find assessor info on the county website
Neighborhood: Southview
Nearby schools
GreatSchools rating
- 5/10James Templeton Elementary SchoolGrades: PK-5Distance: 0.6 mi
- 5/10Twality Middle SchoolGrades: 6-8Distance: 0.7 mi
- 4/10Tigard High SchoolGrades: 9-12Distance: 0.7 mi
Schools provided by the listing agent
- Elementary: Templeton
- Middle: Twality
- High: Tigard
Source: RMLS (OR). This data may not be complete. We recommend contacting the local school district to confirm school assignments for this home.
Get a cash offer in 3 minutes
Find out how much your home could sell for in as little as 3 minutes with a no-obligation cash offer.
Estimated market value
$490,000
Get a cash offer in 3 minutes
Find out how much your home could sell for in as little as 3 minutes with a no-obligation cash offer.
Estimated market value
$490,000

