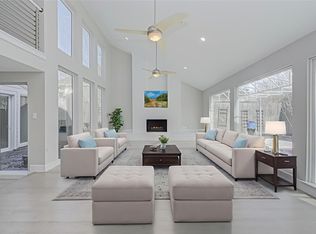You must see this beautifully renovated 3-bedroom, 2.5-bath home in Barker's Landing, zoned to top-rated Katy ISD! Featuring an open-concept floor plan with high ceilings, a cozy fireplace, and French doors leading to a private backyard patio this home offers both space and style.The expansive kitchen overlooks the dining and living areas and boasts quartz countertops, updated cabinetry, and stainless steel appliances, including a washer and dryer. A fourth room offers flexibility and can be used as a bedroom, home office, or oversized game room. Additional highlights include EV charging connections, completely updated bathrooms, and 24-hour neighborhood armed security for added peace of mind.Don't miss this move-in-ready gem in a prime location!
Copyright notice - Data provided by HAR.com 2022 - All information provided should be independently verified.
House for rent
$4,000/mo
15731 Steamboat Ln, Houston, TX 77079
4beds
2,788sqft
Price may not include required fees and charges.
Singlefamily
Available now
-- Pets
Electric, ceiling fan
Electric dryer hookup laundry
2 Attached garage spaces parking
Natural gas, fireplace
What's special
Cozy fireplaceCompletely updated bathroomsHigh ceilingsOpen-concept floor planUpdated cabinetryStainless steel appliancesWasher and dryer
- 1 day
- on Zillow |
- -- |
- -- |
Travel times
Add up to $600/yr to your down payment
Consider a first-time homebuyer savings account designed to grow your down payment with up to a 6% match & 4.15% APY.
Facts & features
Interior
Bedrooms & bathrooms
- Bedrooms: 4
- Bathrooms: 3
- Full bathrooms: 2
- 1/2 bathrooms: 1
Heating
- Natural Gas, Fireplace
Cooling
- Electric, Ceiling Fan
Appliances
- Included: Dishwasher, Disposal, Dryer, Microwave, Oven, Range, Refrigerator, Washer
- Laundry: Electric Dryer Hookup, Gas Dryer Hookup, In Unit, Washer Hookup
Features
- Ceiling Fan(s), High Ceilings, Primary Bed - 1st Floor, Walk-In Closet(s)
- Flooring: Linoleum/Vinyl
- Has fireplace: Yes
Interior area
- Total interior livable area: 2,788 sqft
Property
Parking
- Total spaces: 2
- Parking features: Attached, Driveway, Covered
- Has attached garage: Yes
- Details: Contact manager
Features
- Stories: 2
- Exterior features: 0 Up To 1/4 Acre, Architecture Style: Traditional, Attached, Back Yard, Driveway, Electric Dryer Hookup, Electric Vehicle Charging Station, Extra Driveway, Free Standing, Gameroom Up, Garage Door Opener, Gas Dryer Hookup, Heating: Gas, High Ceilings, Kitchen/Dining Combo, Living Area - 1st Floor, Lot Features: Back Yard, Subdivided, 0 Up To 1/4 Acre, Paid Patrol, Patio/Deck, Playground, Pool, Primary Bed - 1st Floor, Security, Subdivided, Tennis Court(s), Walk-In Closet(s), Washer Hookup
Details
- Parcel number: 1112370000016
Construction
Type & style
- Home type: SingleFamily
- Property subtype: SingleFamily
Condition
- Year built: 1978
Community & HOA
Community
- Features: Playground, Tennis Court(s)
HOA
- Amenities included: Tennis Court(s)
Location
- Region: Houston
Financial & listing details
- Lease term: Long Term
Price history
| Date | Event | Price |
|---|---|---|
| 8/18/2025 | Listed for rent | $4,000$1/sqft |
Source: | ||
| 9/21/2020 | Listing removed | $299,900$108/sqft |
Source: Bian Realty #85270287 | ||
| 9/1/2020 | Pending sale | $299,900$108/sqft |
Source: Bian Realty #85270287 | ||
| 8/29/2020 | Listed for sale | $299,900$108/sqft |
Source: Bian Realty #85270287 | ||
| 11/25/1991 | Sold | -- |
Source: Agent Provided | ||
![[object Object]](https://photos.zillowstatic.com/fp/f4a45ade166966b06a2aff713b8c97db-p_i.jpg)
