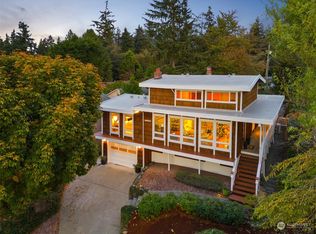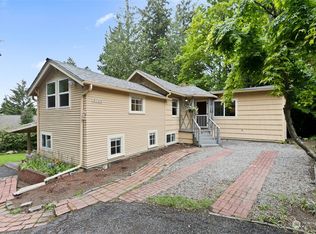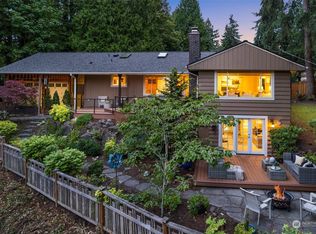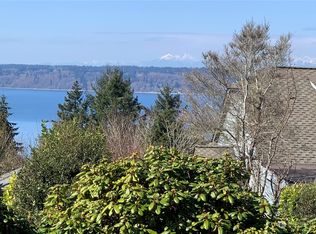Sold
Listed by:
Joe Horgan,
Pointe3 Real Estate,
Julie Horgan,
Pointe3 Real Estate
Bought with: John L. Scott, Inc
$822,500
15732 23rd Avenue SW, Burien, WA 98166
5beds
2,130sqft
Single Family Residence
Built in 1941
0.3 Acres Lot
$820,900 Zestimate®
$386/sqft
$4,315 Estimated rent
Home value
$820,900
$763,000 - $887,000
$4,315/mo
Zestimate® history
Loading...
Owner options
Explore your selling options
What's special
Charming & spacious, this beautifully maintained traditional light filled home sits on a quiet street in the desirable Lake Burien neighborhood. Enjoy peaceful Sound views from the front windows & tasteful updates throughout, including new laminate hardwood floors. Generous lot offers space for entertaining, gardening, or relaxing, with a large deck off the kitchen for seamless indoor-outdoor living. The oversized 2-car garage includes a shop, plus additional parking for vehicles, a boat, or RV-accessible from a private street. A versatile MIL suite on the lower level provides room for guests, rental income, or multigenerational living. Minutes to Seahurst Park, downtown Seattle, Sea-Tac Airport, & transit. Public beach access 1 mile away.
Zillow last checked: 8 hours ago
Listing updated: October 20, 2025 at 04:06am
Listed by:
Joe Horgan,
Pointe3 Real Estate,
Julie Horgan,
Pointe3 Real Estate
Bought with:
Jeffrey Knapp, 118103
John L. Scott, Inc
Joshua D. Hall, 25510
John L. Scott, Inc
Source: NWMLS,MLS#: 2413240
Facts & features
Interior
Bedrooms & bathrooms
- Bedrooms: 5
- Bathrooms: 4
- Full bathrooms: 1
- 3/4 bathrooms: 2
- Main level bathrooms: 2
- Main level bedrooms: 3
Primary bedroom
- Level: Main
Bedroom
- Level: Main
Bedroom
- Level: Main
Bedroom
- Level: Lower
Bathroom full
- Level: Main
Bathroom three quarter
- Level: Main
Bathroom three quarter
- Level: Lower
Dining room
- Level: Main
Entry hall
- Level: Main
Kitchen with eating space
- Level: Main
Kitchen without eating space
- Level: Lower
Utility room
- Level: Lower
Heating
- Fireplace, Baseboard, Forced Air, Electric, Ground Source
Cooling
- None
Appliances
- Included: Dishwasher(s), Disposal, Dryer(s), Microwave(s), Refrigerator(s), Stove(s)/Range(s), Washer(s), Garbage Disposal, Water Heater: Gas, Water Heater Location: Furnace Room
Features
- Ceiling Fan(s)
- Flooring: Ceramic Tile, Laminate, Carpet
- Doors: French Doors
- Windows: Skylight(s)
- Basement: Finished
- Number of fireplaces: 1
- Fireplace features: Gas, Main Level: 1, Fireplace
Interior area
- Total structure area: 2,130
- Total interior livable area: 2,130 sqft
Property
Parking
- Total spaces: 3
- Parking features: Detached Carport, Driveway, Detached Garage, RV Parking
- Garage spaces: 3
- Has carport: Yes
Features
- Levels: One
- Stories: 1
- Entry location: Main
- Patio & porch: Second Kitchen, Ceiling Fan(s), Fireplace, French Doors, Skylight(s), Water Heater
- Has view: Yes
- View description: Partial, Sound, Territorial
- Has water view: Yes
- Water view: Sound
Lot
- Size: 0.30 Acres
- Features: Dead End Street, Paved, Cable TV, Deck, Fenced-Partially, Gas Available, High Speed Internet, Outbuildings, Patio, RV Parking, Shop
- Topography: Partial Slope,Terraces
- Residential vegetation: Garden Space
Details
- Additional structures: ADU Beds: 1, ADU Baths: 1
- Parcel number: 4477000115
- Zoning description: Jurisdiction: City
- Special conditions: Standard
Construction
Type & style
- Home type: SingleFamily
- Property subtype: Single Family Residence
Materials
- Wood Siding
- Foundation: Poured Concrete
- Roof: Composition
Condition
- Good
- Year built: 1941
Utilities & green energy
- Electric: Company: Seattle City Light
- Sewer: Sewer Connected, Company: SW Suburban Sewer District
- Water: Public, Company: Water District #49
- Utilities for property: Xfinity, Centurylink
Community & neighborhood
Location
- Region: Burien
- Subdivision: Lake Burien
Other
Other facts
- Listing terms: Cash Out,Conventional,FHA,VA Loan
- Cumulative days on market: 21 days
Price history
| Date | Event | Price |
|---|---|---|
| 9/19/2025 | Sold | $822,500-0.3%$386/sqft |
Source: | ||
| 8/26/2025 | Pending sale | $825,000$387/sqft |
Source: | ||
| 8/22/2025 | Price change | $825,000-2.4%$387/sqft |
Source: | ||
| 8/5/2025 | Listed for sale | $845,000+144.9%$397/sqft |
Source: | ||
| 2/26/2021 | Listing removed | -- |
Source: Owner | ||
Public tax history
| Year | Property taxes | Tax assessment |
|---|---|---|
| 2024 | $8,970 +2.9% | $807,000 +7.3% |
| 2023 | $8,714 +13.9% | $752,000 +7.3% |
| 2022 | $7,654 -7.1% | $701,000 +4.9% |
Find assessor info on the county website
Neighborhood: Gregory Heights
Nearby schools
GreatSchools rating
- 7/10Gregory Heights Elementary SchoolGrades: PK-5Distance: 0.4 mi
- 3/10Sylvester Middle SchoolGrades: 6-8Distance: 1.1 mi
- 2/10Highline High SchoolGrades: 9-12Distance: 1.5 mi
Schools provided by the listing agent
- Elementary: Gregory Heights Elem
- Middle: Sylvester Mid
- High: Highline High
Source: NWMLS. This data may not be complete. We recommend contacting the local school district to confirm school assignments for this home.

Get pre-qualified for a loan
At Zillow Home Loans, we can pre-qualify you in as little as 5 minutes with no impact to your credit score.An equal housing lender. NMLS #10287.
Sell for more on Zillow
Get a free Zillow Showcase℠ listing and you could sell for .
$820,900
2% more+ $16,418
With Zillow Showcase(estimated)
$837,318


