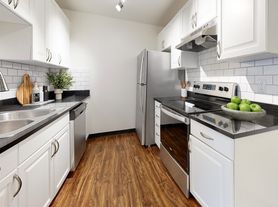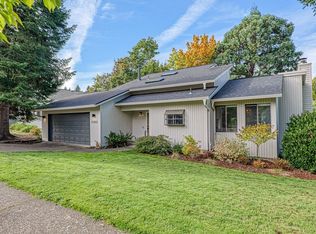Built in 2022, this stunning home blends contemporary style with thoughtful upgrades. HOA manages front yard. The heart of the home features a custom kitchen pantry designed for efficiency. Step outside to a low-maintenance turf backyard, perfect for relaxing or entertaining without the hassle of upkeep. The garage offers abundant storage, making organization effortless.
Just minutes from Bridgeport Village, Whole Foods, and a variety of shopping and dining options. Enjoy the convenience of urban amenities with the charm of suburban living. Cook Park is only 1 mile away ideal for families, pet lovers, and running enthusiasts. With scenic trails, open fields, and playgrounds, it's a perfect escape into nature right near home.
House features a large great room that is great for hosting. All bedrooms are oversized with plenty of room for a desk, dresser, or TV. Second bedroom feature a great on suit balcony that gets plenty of sun in the afternoon. Property backs up to Fanno Creek green space which gives a nice outdoor feel to the backyard.
12-Month Lease Available, Utilities are not included in the base rent. Pets welcome with prior approval and a non-refundable deposit.
Townhouse for rent
Accepts Zillow applications
$2,900/mo
15732 SW 76th Ave, Tigard, OR 97224
3beds
1,734sqft
Price may not include required fees and charges.
Townhouse
Available Mon Dec 1 2025
Cats, large dogs OK
Central air
In unit laundry
Attached garage parking
Forced air
What's special
Low-maintenance turf backyardCustom kitchen pantryLarge great room
- 52 days |
- -- |
- -- |
Travel times
Facts & features
Interior
Bedrooms & bathrooms
- Bedrooms: 3
- Bathrooms: 3
- Full bathrooms: 2
- 1/2 bathrooms: 1
Heating
- Forced Air
Cooling
- Central Air
Appliances
- Included: Dishwasher, Dryer, Microwave, Oven, Refrigerator, Washer
- Laundry: In Unit
Features
- Flooring: Hardwood
Interior area
- Total interior livable area: 1,734 sqft
Property
Parking
- Parking features: Attached, Garage
- Has attached garage: Yes
- Details: Contact manager
Features
- Patio & porch: Deck
- Exterior features: Astro Turf, Balcony, Heating system: Forced Air
Details
- Parcel number: 2S112CD90004
Construction
Type & style
- Home type: Townhouse
- Property subtype: Townhouse
Building
Management
- Pets allowed: Yes
Community & HOA
Location
- Region: Tigard
Financial & listing details
- Lease term: 1 Year
Price history
| Date | Event | Price |
|---|---|---|
| 10/28/2025 | Price change | $2,900-4.9%$2/sqft |
Source: Zillow Rentals | ||
| 10/14/2025 | Price change | $3,050-6.2%$2/sqft |
Source: Zillow Rentals | ||
| 9/30/2025 | Listed for rent | $3,250$2/sqft |
Source: Zillow Rentals | ||
| 9/22/2022 | Sold | $550,409$317/sqft |
Source: Public Record | ||

