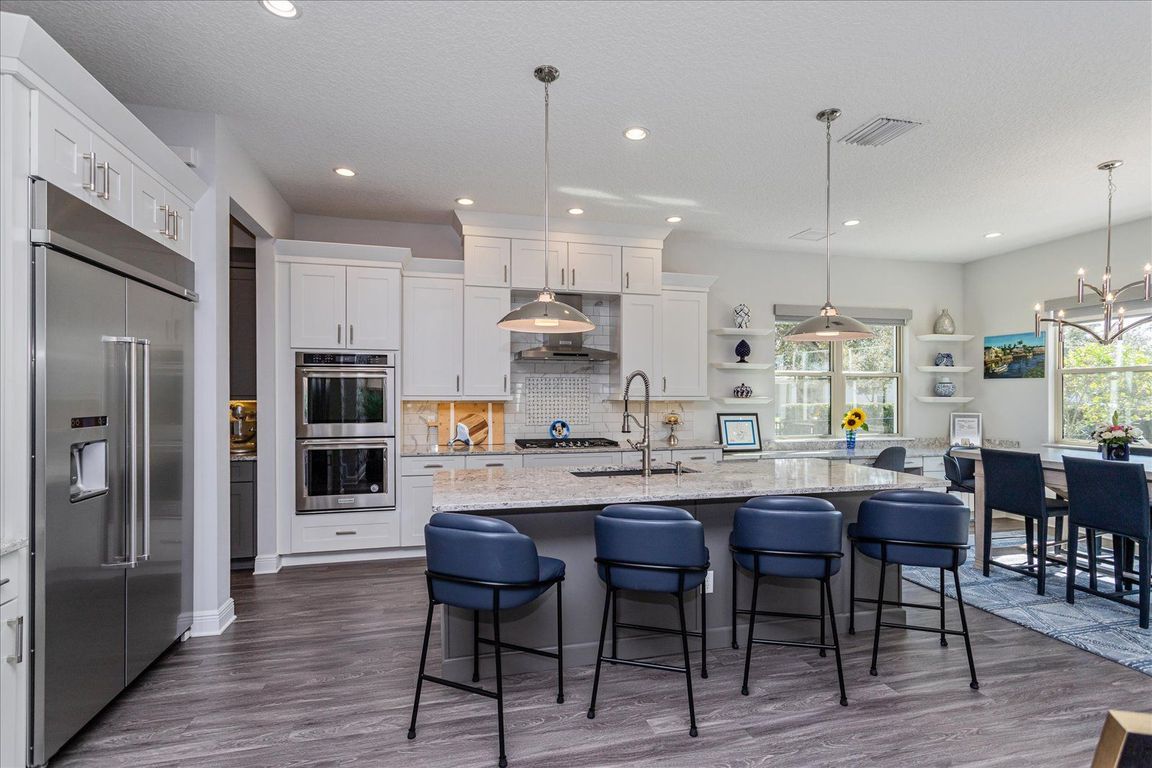
For salePrice cut: $15K (8/6)
$1,199,999
5beds
3,881sqft
15732 Shorebird Ln, Winter Garden, FL 34787
5beds
3,881sqft
Single family residence
Built in 2020
8,556 sqft
3 Attached garage spaces
$309 price/sqft
$385 monthly HOA fee
What's special
Heated poolSummer kitchenBeautiful quartz countertopsSpa-like bathroomCurb appealExpanded patioEnergy efficient windows
YOUR FLORIDA DREAM HOME AWAITS! ANOTHER PRICE IMPROVEMENT! LUXURY POOL HOME WITH ALL THE UPGRADES AND MORE! LIKE-NEW CONDITION! This fabulous Madeira model by Toll Brothers has all the builder upgrades and many, many more added by the seller. Situated on a larger, corner lot and beautifully landscaped, the curb appeal ...
- 202 days
- on Zillow |
- 1,182 |
- 75 |
Likely to sell faster than
Source: Stellar MLS,MLS#: O6278207 Originating MLS: Orlando Regional
Originating MLS: Orlando Regional
Travel times
Kitchen
Living Room
Primary Bedroom
Zillow last checked: 7 hours ago
Listing updated: August 24, 2025 at 12:11pm
Listing Provided by:
Karen Ledet, LLC 407-463-2303,
EXP REALTY LLC 407-204-1111
Source: Stellar MLS,MLS#: O6278207 Originating MLS: Orlando Regional
Originating MLS: Orlando Regional

Facts & features
Interior
Bedrooms & bathrooms
- Bedrooms: 5
- Bathrooms: 5
- Full bathrooms: 4
- 1/2 bathrooms: 1
Rooms
- Room types: Dining Room, Utility Room
Primary bedroom
- Features: Ceiling Fan(s), En Suite Bathroom, Walk-In Closet(s)
- Level: Second
- Area: 357 Square Feet
- Dimensions: 21x17
Primary bathroom
- Features: Built-In Shower Bench, Split Vanities, Stone Counters, Tub with Separate Shower Stall, Water Closet/Priv Toilet
- Level: Second
- Area: 238 Square Feet
- Dimensions: 17x14
Bonus room
- Features: Ceiling Fan(s), No Closet
- Level: Second
- Area: 306 Square Feet
- Dimensions: 18x17
Dinette
- Level: First
- Area: 204 Square Feet
- Dimensions: 17x12
Dining room
- Level: First
- Area: 180 Square Feet
- Dimensions: 15x12
Kitchen
- Features: Breakfast Bar, Built-in Features, Stone Counters, Pantry
- Level: First
- Area: 221 Square Feet
- Dimensions: 17x13
Living room
- Features: Ceiling Fan(s)
- Level: First
- Area: 374 Square Feet
- Dimensions: 22x17
Heating
- Central, Electric
Cooling
- Central Air
Appliances
- Included: Oven, Convection Oven, Cooktop, Dishwasher, Disposal, Dryer, Microwave, Range Hood, Refrigerator, Tankless Water Heater, Washer, Wine Refrigerator
- Laundry: Gas Dryer Hookup, Laundry Room, Upper Level
Features
- Ceiling Fan(s), Coffered Ceiling(s), High Ceilings, In Wall Pest System, Kitchen/Family Room Combo, Open Floorplan, Split Bedroom, Stone Counters, Walk-In Closet(s)
- Flooring: Carpet, Ceramic Tile, Luxury Vinyl
- Doors: Outdoor Kitchen, Sliding Doors
- Windows: Double Pane Windows, Low Emissivity Windows, Window Treatments
- Has fireplace: Yes
- Fireplace features: Family Room, Gas
Interior area
- Total structure area: 5,125
- Total interior livable area: 3,881 sqft
Video & virtual tour
Property
Parking
- Total spaces: 3
- Parking features: Garage Door Opener, Tandem
- Attached garage spaces: 3
Features
- Levels: Two
- Stories: 2
- Patio & porch: Covered, Front Porch, Patio, Screened
- Exterior features: Irrigation System, Outdoor Kitchen, Rain Gutters, Sidewalk
- Has private pool: Yes
- Pool features: Gunite, Heated
- Fencing: Fenced
- Waterfront features: Lake, Lake Privileges
- Body of water: PANTHER LAKE
Lot
- Size: 8,556 Square Feet
- Features: Corner Lot, In County, Landscaped, Level, Sidewalk
- Residential vegetation: Trees/Landscaped
Details
- Parcel number: 052427533001720
- Zoning: P-D
- Special conditions: None
Construction
Type & style
- Home type: SingleFamily
- Architectural style: Mediterranean
- Property subtype: Single Family Residence
Materials
- Block, Wood Frame
- Foundation: Slab
- Roof: Tile
Condition
- Completed
- New construction: No
- Year built: 2020
Utilities & green energy
- Sewer: Public Sewer
- Water: Public
- Utilities for property: Cable Connected, Electricity Connected, Natural Gas Connected, Public, Sewer Connected, Street Lights, Underground Utilities
Community & HOA
Community
- Features: Fishing, Lake, Association Recreation - Owned, Clubhouse, Community Mailbox, Deed Restrictions, Dog Park, Fitness Center, Irrigation-Reclaimed Water, Park, Playground, Pool, Sidewalks
- Security: Security System Owned
- Subdivision: LAKESHORE PRESERVE PH 1
HOA
- Has HOA: Yes
- Amenities included: Clubhouse, Fitness Center, Park, Playground
- Services included: Cable TV, Community Pool, Reserve Fund, Internet, Maintenance Grounds, Manager, Pool Maintenance, Recreational Facilities
- HOA fee: $385 monthly
- HOA name: Kristina Inkrott
- HOA phone: 866-378-1099
- Pet fee: $0 monthly
Location
- Region: Winter Garden
Financial & listing details
- Price per square foot: $309/sqft
- Tax assessed value: $931,513
- Annual tax amount: $14,916
- Date on market: 2/7/2025
- Listing terms: Cash,Conventional,VA Loan
- Ownership: Fee Simple
- Total actual rent: 0
- Electric utility on property: Yes
- Road surface type: Paved