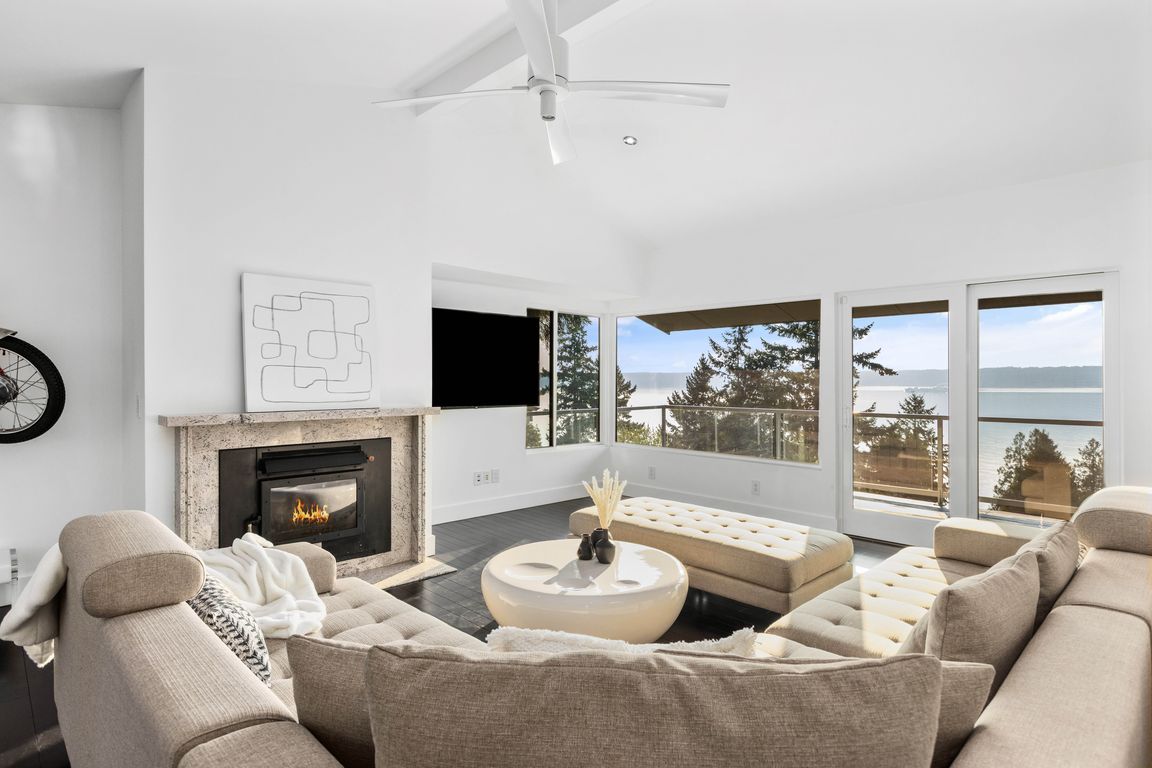Open: Sat 11am-1pm

Active
$2,200,000
3beds
3,000sqft
15733 25th Avenue SW, Burien, WA 98166
3beds
3,000sqft
Single family residence
Built in 1963
0.45 Acres
2 Garage spaces
$733 price/sqft
What's special
Waterfront viewSpacious backyardModern designWine cellarIn-home gymRadiant heated tile floorsCustom-smoothed walls
Live effortlessly in this fully-reimagined waterfront view home where modern design meets thoughtful comfort. Radiant heated tile floors, custom-smoothed walls, and designer windows elevate every room. Entertain or unwind on the expansive 1,500 sq ft deck, overlooking gorgeous views of Puget Sound and the Cascade Mountain Range, or explore ADU ...
- 72 days |
- 976 |
- 34 |
Source: NWMLS,MLS#: 2431753
Travel times
Living Room
Kitchen
Primary Bedroom
Zillow last checked: 8 hours ago
Listing updated: November 19, 2025 at 12:35pm
Listed by:
Faviola Johnson,
KW Mountains to Sound Realty
Source: NWMLS,MLS#: 2431753
Facts & features
Interior
Bedrooms & bathrooms
- Bedrooms: 3
- Bathrooms: 3
- Full bathrooms: 2
- 1/2 bathrooms: 1
- Main level bathrooms: 1
Primary bedroom
- Level: Lower
Bedroom
- Level: Lower
Bedroom
- Level: Lower
Bathroom full
- Level: Lower
Bathroom full
- Level: Lower
Other
- Level: Lower
Other
- Level: Main
Bonus room
- Level: Lower
Dining room
- Level: Main
Entry hall
- Level: Main
Kitchen with eating space
- Level: Main
Living room
- Level: Main
Utility room
- Level: Lower
Heating
- Radiant, Wall Unit(s), Electric
Cooling
- None
Appliances
- Included: Dishwasher(s), Disposal, Double Oven, Dryer(s), Refrigerator(s), Stove(s)/Range(s), Washer(s), Garbage Disposal
Features
- Bath Off Primary, Ceiling Fan(s), Dining Room, Walk-In Pantry
- Flooring: Bamboo/Cork, Ceramic Tile, Stone, Travertine
- Windows: Double Pane/Storm Window, Skylight(s)
- Basement: Daylight,Finished
- Has fireplace: No
- Fireplace features: See Remarks
Interior area
- Total structure area: 3,000
- Total interior livable area: 3,000 sqft
Video & virtual tour
Property
Parking
- Total spaces: 2
- Parking features: Driveway, Detached Garage
- Garage spaces: 2
Features
- Levels: Two
- Stories: 2
- Entry location: Main
- Patio & porch: Bath Off Primary, Ceiling Fan(s), Double Pane/Storm Window, Dining Room, Security System, Skylight(s), Vaulted Ceiling(s), Walk-In Closet(s), Walk-In Pantry, Wet Bar, Wine Cellar, Wine/Beverage Refrigerator
- Has view: Yes
- View description: Mountain(s), Sound, Territorial
- Has water view: Yes
- Water view: Sound
Lot
- Size: 0.45 Acres
- Features: Open Lot, Paved, Cable TV, Deck, High Speed Internet
- Topography: Sloped
- Residential vegetation: Brush, Garden Space
Details
- Parcel number: 4477000260
- Special conditions: Standard
Construction
Type & style
- Home type: SingleFamily
- Property subtype: Single Family Residence
Materials
- Wood Siding
- Foundation: Poured Concrete
- Roof: Metal,See Remarks
Condition
- Good
- Year built: 1963
Utilities & green energy
- Electric: Company: Seattle City Light
- Sewer: Sewer Connected, Company: Southwest Suburban Sewer
- Water: Public, Company: Water Company No. 49
- Utilities for property: Xfinity, Xfinity
Community & HOA
Community
- Features: Trail(s)
- Security: Security System
- Subdivision: Three Tree Point
Location
- Region: Seattle
Financial & listing details
- Price per square foot: $733/sqft
- Tax assessed value: $1,278,000
- Annual tax amount: $14,065
- Date on market: 9/11/2025
- Cumulative days on market: 74 days
- Listing terms: Cash Out,Conventional
- Inclusions: Dishwasher(s), Double Oven, Dryer(s), Garbage Disposal, Refrigerator(s), Stove(s)/Range(s), Washer(s)