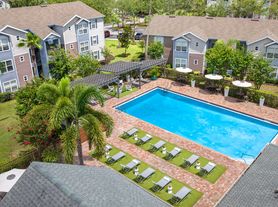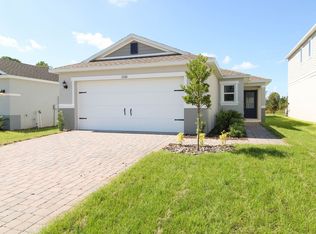Beautiful 1-story home with 3 bedrooms, 2 bathrooms, and 1,530 sq ft located in a desirable Clermont community. This property features brand-new stainless steel appliances, no carpet, and a private backyard. The open layout offers comfortable living and easy maintenance.
Community amenities include a pool and well-kept common areas.
The minimum lease term shall be twelve (12) months. Tenant shall be responsible for payment of all utilities and for all lawn and yard maintenance during the lease term.
House for rent
$2,100/mo
15733 Green Point Ct, Clermont, FL 34714
3beds
1,530sqft
Price may not include required fees and charges.
Single family residence
Available now
Cats, dogs OK
Central air
In unit laundry
Attached garage parking
-- Heating
What's special
Private backyardComfortable livingOpen layoutEasy maintenanceBrand-new stainless steel appliances
- 20 days |
- -- |
- -- |
Travel times
Looking to buy when your lease ends?
Consider a first-time homebuyer savings account designed to grow your down payment with up to a 6% match & 3.83% APY.
Facts & features
Interior
Bedrooms & bathrooms
- Bedrooms: 3
- Bathrooms: 2
- Full bathrooms: 2
Cooling
- Central Air
Appliances
- Included: Dishwasher, Dryer, Microwave, Oven, Refrigerator, Washer
- Laundry: In Unit
Features
- Flooring: Hardwood
Interior area
- Total interior livable area: 1,530 sqft
Property
Parking
- Parking features: Attached
- Has attached garage: Yes
- Details: Contact manager
Details
- Parcel number: 142426200500008900
Construction
Type & style
- Home type: SingleFamily
- Property subtype: Single Family Residence
Community & HOA
Location
- Region: Clermont
Financial & listing details
- Lease term: 1 Year
Price history
| Date | Event | Price |
|---|---|---|
| 9/29/2025 | Listed for rent | $2,100$1/sqft |
Source: Zillow Rentals | ||
| 8/22/2025 | Sold | $305,000-4.7%$199/sqft |
Source: | ||
| 8/4/2025 | Pending sale | $320,000$209/sqft |
Source: | ||
| 8/3/2025 | Listed for sale | $320,000$209/sqft |
Source: | ||
| 7/31/2025 | Pending sale | $320,000$209/sqft |
Source: | ||

