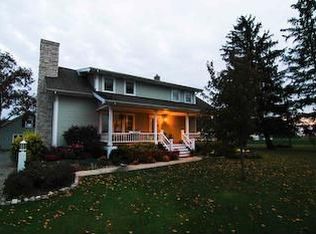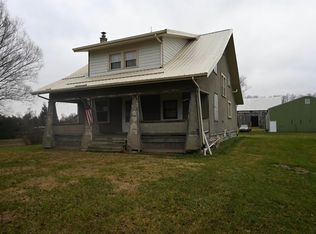Closed
$750,000
15735 Thiele Rd, Fort Wayne, IN 46819
4beds
2,960sqft
Single Family Residence
Built in 2005
25 Acres Lot
$759,500 Zestimate®
$--/sqft
$2,951 Estimated rent
Home value
$759,500
$722,000 - $797,000
$2,951/mo
Zestimate® history
Loading...
Owner options
Explore your selling options
What's special
Discover your own most peaceful retreat nestled on 25 acres of pristine countryside—ideal for outdoor and country enthusiasts alike. This exquisitely maintained home features 4 bedrooms and 3.5 baths, offering spacious comfort and privacy. All bedrooms have walk-in closets. A large unfinished attic space presents the potential addition of living area or use it for generous storage. The full, large concrete basement offers storage, recreation, or workshop possibilities. Step into the most inviting four-season room, where tall windows frame views of hardwoods and meandering trails—nature’s beauty on display throughout the year. Stay comfortable in every season with efficient geothermal heating and cooling, a rare sustainable luxury that enhances the tranquility of this sanctuary. The property includes both an attached 2-car garage and a detached 2-car garage, providing practical space for vehicles, outdoor equipment, or workshop projects. Beyond the house, 15 of the 25 acres are thick woods, with well-kept trails—perfect for hiking, birdwatching, or quiet exploration.
Zillow last checked: 8 hours ago
Listing updated: December 01, 2025 at 02:30pm
Listed by:
Lindsay S Walker-Moore Cell:260-243-6649,
Century 21 Bradley-Lake Group
Bought with:
Lindsay S Walker-Moore
Century 21 Bradley-Lake Group
Source: IRMLS,MLS#: 202532698
Facts & features
Interior
Bedrooms & bathrooms
- Bedrooms: 4
- Bathrooms: 4
- Full bathrooms: 3
- 1/2 bathrooms: 1
- Main level bedrooms: 1
Bedroom 1
- Level: Main
Bedroom 2
- Level: Upper
Dining room
- Level: Main
- Area: 169
- Dimensions: 13 x 13
Family room
- Level: Main
- Area: 336
- Dimensions: 21 x 16
Kitchen
- Level: Main
- Area: 182
- Dimensions: 13 x 14
Heating
- Geothermal
Cooling
- Other, Geothermal, Geothermal Hvac
Appliances
- Included: Disposal, Dishwasher, Microwave, Refrigerator, Washer, Dryer-Electric, Electric Range, Electric Water Heater, Water Softener Owned
- Laundry: Electric Dryer Hookup
Features
- Ceiling Fan(s)
- Basement: Full,Unfinished,Concrete
- Number of fireplaces: 1
- Fireplace features: Family Room
Interior area
- Total structure area: 4,915
- Total interior livable area: 2,960 sqft
- Finished area above ground: 2,960
- Finished area below ground: 0
Property
Parking
- Total spaces: 2
- Parking features: Attached, Garage Door Opener, Gravel
- Attached garage spaces: 2
- Has uncovered spaces: Yes
Features
- Levels: Two
- Stories: 2
- Exterior features: Workshop
- Has spa: Yes
- Spa features: Jet/Garden Tub
- Fencing: None
Lot
- Size: 25 Acres
- Features: Level, Near Walking Trail
Details
- Additional structures: Second Garage
- Additional parcels included: 0217-26-400-003.000-059
- Parcel number: 021726400003.001059
Construction
Type & style
- Home type: SingleFamily
- Architectural style: Cape Cod
- Property subtype: Single Family Residence
Materials
- Vinyl Siding
- Roof: Shingle
Condition
- New construction: No
- Year built: 2005
Utilities & green energy
- Sewer: Septic Tank
- Water: Well
Community & neighborhood
Location
- Region: Fort Wayne
- Subdivision: None
Price history
| Date | Event | Price |
|---|---|---|
| 12/1/2025 | Sold | $750,000-6.2% |
Source: | ||
| 10/28/2025 | Pending sale | $799,900 |
Source: | ||
| 10/8/2025 | Price change | $799,900-3% |
Source: | ||
| 10/2/2025 | Price change | $824,900-1.2% |
Source: | ||
| 8/16/2025 | Listed for sale | $835,000 |
Source: | ||
Public tax history
| Year | Property taxes | Tax assessment |
|---|---|---|
| 2024 | $4,883 +24.3% | $530,800 +13.6% |
| 2023 | $3,930 +19.3% | $467,200 +7.8% |
| 2022 | $3,293 -1.5% | $433,500 +25.1% |
Find assessor info on the county website
Neighborhood: 46819
Nearby schools
GreatSchools rating
- 5/10Waynedale Elementary SchoolGrades: PK-5Distance: 5.8 mi
- 3/10Miami Middle SchoolGrades: 6-8Distance: 5.2 mi
- 3/10Wayne High SchoolGrades: 9-12Distance: 4.4 mi
Schools provided by the listing agent
- Elementary: Waynedale
- Middle: Miami
- High: Wayne
- District: Fort Wayne Community
Source: IRMLS. This data may not be complete. We recommend contacting the local school district to confirm school assignments for this home.
Get pre-qualified for a loan
At Zillow Home Loans, we can pre-qualify you in as little as 5 minutes with no impact to your credit score.An equal housing lender. NMLS #10287.
Sell with ease on Zillow
Get a Zillow Showcase℠ listing at no additional cost and you could sell for —faster.
$759,500
2% more+$15,190
With Zillow Showcase(estimated)$774,690

