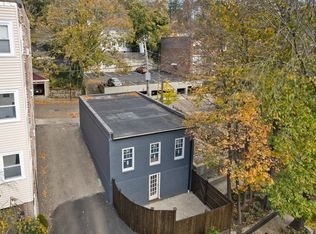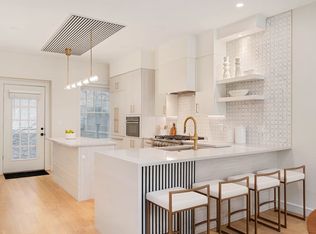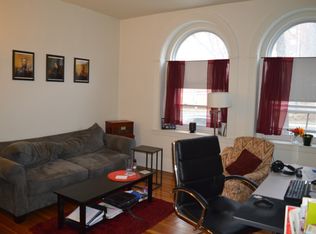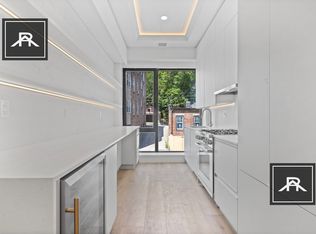Sold for $2,700,000 on 04/30/24
$2,700,000
1574 Beacon St #PENTHOUSE 2, Brookline, MA 02446
4beds
2,744sqft
Condominium
Built in 1920
-- sqft lot
$-- Zestimate®
$984/sqft
$-- Estimated rent
Home value
Not available
Estimated sales range
Not available
Not available
Zestimate® history
Loading...
Owner options
Explore your selling options
What's special
Nestled between Coolidge Corner & Washington Sq., this 4 Bed 3 Bath PH South End style brownstone possesses luxurious conveniences rarely seen in Brookline. As you enter the front door, you are greeted by the seamless fusion of beauty & functionality. The main level showcases high ceilings w/ recessed lighting, creating a warm & inviting ambiance. South-facing bay windows offer picturesque views of Beacon St., letting in immense natural light. The kitchen is a chef's dream, outfitted w/ top-of-the-line Fisher & Paykel appliances & custom cabinetry. The primary bedroom is a true retreat, highlighted by the oversized walk-in closet, radiant floors, glass shower w/ intricate tiling & double vanity, & direct access to a private deck. Notable amenities incl. heated 1-car detached garage parking & an expansive 15x20 roof deck w/ stunning views! Experience the pinnacle of modern living, where every detail has been thoughtfully curated to provide the utmost in comfort for the discerning buyer.
Zillow last checked: 8 hours ago
Listing updated: May 01, 2024 at 09:09am
Listed by:
Eric Tam 617-803-5683,
Compass 617-206-3333,
Jerome McBride 617-306-4819
Bought with:
Claudia Mene Xavier
Advise Realty
Source: MLS PIN,MLS#: 73187192
Facts & features
Interior
Bedrooms & bathrooms
- Bedrooms: 4
- Bathrooms: 3
- Full bathrooms: 3
Primary bathroom
- Features: Yes
Heating
- Central, Forced Air, Natural Gas, Hydronic Floor Heat(Radiant)
Cooling
- Central Air
Appliances
- Laundry: In Unit, Electric Dryer Hookup, Washer Hookup
Features
- Flooring: Tile, Hardwood
- Windows: Insulated Windows
- Basement: None
- Has fireplace: No
- Common walls with other units/homes: No One Above,2+ Common Walls
Interior area
- Total structure area: 2,744
- Total interior livable area: 2,744 sqft
Property
Parking
- Total spaces: 1
- Parking features: Detached, Garage Door Opener, Heated Garage, Deeded, Garage Faces Side
- Garage spaces: 1
Features
- Entry location: Unit Placement(Street,Upper,Front,Back)
- Patio & porch: Deck - Roof, Deck - Composite, Covered
- Exterior features: Deck - Roof, Deck - Composite, Covered Patio/Deck, City View(s), Professional Landscaping, Stone Wall
- Has view: Yes
- View description: City
Details
- Parcel number: 32055
- Zoning: M15
Construction
Type & style
- Home type: Condo
- Property subtype: Condominium
Materials
- Brick, Stone
- Roof: Rubber
Condition
- Year built: 1920
- Major remodel year: 2023
Utilities & green energy
- Electric: 200+ Amp Service
- Sewer: Public Sewer
- Water: Public
- Utilities for property: for Gas Range, for Electric Dryer, Washer Hookup
Green energy
- Energy efficient items: Thermostat
Community & neighborhood
Community
- Community features: Public Transportation, Shopping, Park, Medical Facility, House of Worship, Private School, Public School, T-Station, University
Location
- Region: Brookline
HOA & financial
HOA
- HOA fee: $450 monthly
- Services included: Water, Sewer, Insurance, Maintenance Grounds, Snow Removal, Reserve Funds
Price history
| Date | Event | Price |
|---|---|---|
| 9/8/2025 | Listing removed | $6,000$2/sqft |
Source: Zillow Rentals | ||
| 8/18/2025 | Listed for rent | $6,000$2/sqft |
Source: Zillow Rentals | ||
| 4/30/2024 | Sold | $2,700,000-3.6%$984/sqft |
Source: MLS PIN #73187192 | ||
| 3/26/2024 | Contingent | $2,799,900$1,020/sqft |
Source: MLS PIN #73187192 | ||
| 2/28/2024 | Price change | $2,799,900-3.4%$1,020/sqft |
Source: MLS PIN #73187192 | ||
Public tax history
Tax history is unavailable.
Neighborhood: Corey Hill
Nearby schools
GreatSchools rating
- 8/10Michael Driscoll SchoolGrades: K-8Distance: 0.2 mi
- 9/10Brookline High SchoolGrades: 9-12Distance: 0.5 mi
Schools provided by the listing agent
- Elementary: Driscoll
- High: Bhs
Source: MLS PIN. This data may not be complete. We recommend contacting the local school district to confirm school assignments for this home.



