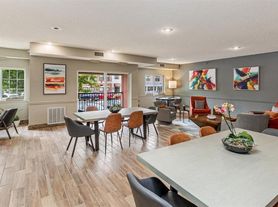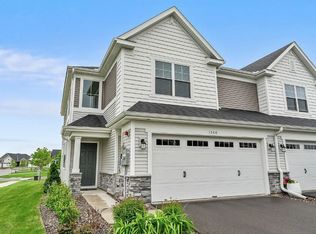Welcome Home to this 4 Bedroom 3 Bathroom 2022 Built Home! This Gently Lived in, Like New Construction Home Boasts 9' Ceilings on the Main Level, an Enormous Kitchen With Expansive Views of the Field in the Backyard and Open Main Floor Layout. Oversized Windows And the 2 Story Vaulted Foyer Allows Natural Light to Flow Throughout Home! Upstairs, the Primary Bedroom Suite Boasts a Spacious Private Bathroom with a Double Vanity, Separate Soaking Tub, and Walk-In Shower. The Walk-In Closets Features Closet Organizers, Allowing Full Use of the Space! 3 Additional Bedrooms, Upstairs Laundry, and Hall Bathroom Create an Ideal Family Environment, Separate From the Living Space on the Main Floor. The Lower Level Offers Tall Ceilings and Ample Amounts of Storage, as Well As Additional Space as a Family Room, Amusement Room, or Additional Flex Room!
Owner Pays Association Dues which Include Sanitation. Tenant Responsible for All Utilities, Lawn Care, and Snow Removal. No Smoking. Pets are Approved on a Per Pet Basis - Additional Fees Apply. Call for Details!
House for rent
$3,495/mo
1574 Edgebrook Ln, Carver, MN 55315
4beds
2,439sqft
Price may not include required fees and charges.
Single family residence
Available now
Cats, dogs OK
Central air
In unit laundry
Attached garage parking
Forced air
What's special
Open main floor layoutTall ceilingsNatural lightPrimary bedroom suiteOversized windowsSeparate soaking tubAdditional flex room
- 5 days
- on Zillow |
- -- |
- -- |
Travel times
Renting now? Get $1,000 closer to owning
Unlock a $400 renter bonus, plus up to a $600 savings match when you open a Foyer+ account.
Offers by Foyer; terms for both apply. Details on landing page.
Facts & features
Interior
Bedrooms & bathrooms
- Bedrooms: 4
- Bathrooms: 3
- Full bathrooms: 3
Heating
- Forced Air
Cooling
- Central Air
Appliances
- Included: Dishwasher, Dryer, Microwave, Oven, Refrigerator, Washer
- Laundry: In Unit
Features
- View, Walk-In Closet(s)
- Flooring: Carpet
- Has basement: Yes
Interior area
- Total interior livable area: 2,439 sqft
Property
Parking
- Parking features: Attached
- Has attached garage: Yes
- Details: Contact manager
Features
- Exterior features: 4 Bedrooms Upstairs, Hard Surface Flooring Throughout Main Level!, Heating system: Forced Air, Large Primary Suite, No Utilities included in rent, Private Primary Bathroom with Separate Tub and Shower, Sewage included in rent, Stainless Steel Appliances, View Type: Beautiful Field Views!
Details
- Parcel number: 202830070
Construction
Type & style
- Home type: SingleFamily
- Property subtype: Single Family Residence
Utilities & green energy
- Utilities for property: Sewage
Community & HOA
Location
- Region: Carver
Financial & listing details
- Lease term: 1 Year
Price history
| Date | Event | Price |
|---|---|---|
| 9/28/2025 | Listed for rent | $3,495+2.9%$1/sqft |
Source: Zillow Rentals | ||
| 5/23/2024 | Listing removed | -- |
Source: Zillow Rentals | ||
| 3/26/2024 | Listed for rent | $3,395$1/sqft |
Source: Zillow Rentals | ||
| 11/30/2022 | Sold | $561,320$230/sqft |
Source: | ||
| 11/28/2022 | Pending sale | $561,320$230/sqft |
Source: | ||

