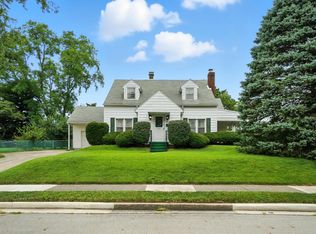Sold for $130,000 on 01/05/24
$130,000
1574 Fulton Ave, Springfield, OH 45505
3beds
1,265sqft
Single Family Residence
Built in 1946
0.27 Acres Lot
$176,200 Zestimate®
$103/sqft
$1,503 Estimated rent
Home value
$176,200
$162,000 - $190,000
$1,503/mo
Zestimate® history
Loading...
Owner options
Explore your selling options
What's special
This charming residence sitting on a double lot has undergone a complete interior remodel, leaving no detail untouched:
New Kitchen: A chef's delight! It features high-end stainless appliances, including a forced air oven with air fry technology.
Fresh Bathrooms: Enjoy the luxury of two brand-new bathrooms.
Modern Interiors: New flooring, lighting fixtures, doors, and hardware throughout, giving the home a sleek and contemporary feel.
Life-Proof Flooring: The main living spaces are adorned with durable, life-proof flooring.
Electrical Upgrades: The entire house has been rewired to meet current code standards, complete with a new 100-amp panel.
Plumbing Excellence: All new Pex plumbing ensures reliability and efficiency.
Hot Water Bliss: Stay comfortable with a brand new water heater.
Efficient Comfort: Benefit from a high-efficiency furnace and a spanking new central air unit.
Don't miss the chance to own this fully updated gem - it's a rare find!
Zillow last checked: 8 hours ago
Listing updated: May 10, 2024 at 12:09am
Listed by:
Preston Hillard (866)212-4991,
eXp Realty
Bought with:
Amber Hill, 2019006713
eXp Realty
Source: DABR MLS,MLS#: 897986 Originating MLS: Dayton Area Board of REALTORS
Originating MLS: Dayton Area Board of REALTORS
Facts & features
Interior
Bedrooms & bathrooms
- Bedrooms: 3
- Bathrooms: 2
- Full bathrooms: 1
- 1/2 bathrooms: 1
- Main level bathrooms: 2
Primary bedroom
- Level: Main
- Dimensions: 9 x 22
Bedroom
- Level: Main
- Dimensions: 9 x 10
Bedroom
- Level: Lower
- Dimensions: 16 x 19
Kitchen
- Level: Main
- Dimensions: 10 x 15
Living room
- Level: Main
- Dimensions: 27 x 13
Heating
- Forced Air
Cooling
- Central Air
Appliances
- Included: Dishwasher, Microwave, Range, Refrigerator
Features
- Basement: Full
Interior area
- Total structure area: 1,265
- Total interior livable area: 1,265 sqft
Property
Parking
- Parking features: Carport
- Has carport: Yes
Features
- Levels: One
- Stories: 1
Lot
- Size: 0.27 Acres
- Dimensions: 84 x 140
Details
- Parcel number: 3400700027204021
- Zoning: Residential
- Zoning description: Residential
Construction
Type & style
- Home type: SingleFamily
- Property subtype: Single Family Residence
Materials
- Vinyl Siding
Condition
- Year built: 1946
Community & neighborhood
Location
- Region: Springfield
- Subdivision: Kenwood Heights
Other
Other facts
- Listing terms: Conventional,FHA,VA Loan
Price history
| Date | Event | Price |
|---|---|---|
| 1/5/2024 | Sold | $130,000-3.7%$103/sqft |
Source: | ||
| 12/12/2023 | Pending sale | $135,000$107/sqft |
Source: DABR MLS #897986 | ||
| 11/30/2023 | Price change | $135,000-3.5%$107/sqft |
Source: DABR MLS #897986 | ||
| 10/29/2023 | Pending sale | $139,900$111/sqft |
Source: DABR MLS #897986 | ||
| 10/19/2023 | Listed for sale | $139,900$111/sqft |
Source: DABR MLS #897986 | ||
Public tax history
| Year | Property taxes | Tax assessment |
|---|---|---|
| 2024 | $1,408 +2.6% | $27,790 |
| 2023 | $1,373 +53.3% | $27,790 |
| 2022 | $895 +40.4% | $27,790 +33.2% |
Find assessor info on the county website
Neighborhood: 45505
Nearby schools
GreatSchools rating
- 3/10Kenwood Elementary SchoolGrades: K-6Distance: 0.2 mi
- 5/10Hayward Middle SchoolGrades: 7-8Distance: 1 mi
- 3/10Springfield High SchoolGrades: 9-12Distance: 3.2 mi
Schools provided by the listing agent
- District: Springfield
Source: DABR MLS. This data may not be complete. We recommend contacting the local school district to confirm school assignments for this home.

Get pre-qualified for a loan
At Zillow Home Loans, we can pre-qualify you in as little as 5 minutes with no impact to your credit score.An equal housing lender. NMLS #10287.
Sell for more on Zillow
Get a free Zillow Showcase℠ listing and you could sell for .
$176,200
2% more+ $3,524
With Zillow Showcase(estimated)
$179,724