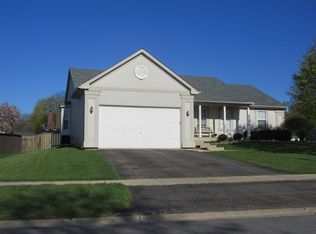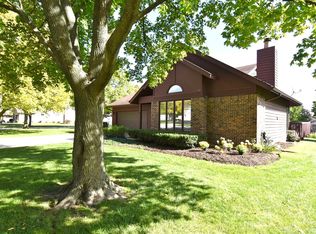Closed
$320,400
1574 Galway Dr, Aurora, IL 60505
5beds
2,063sqft
Single Family Residence
Built in 1989
-- sqft lot
$387,000 Zestimate®
$155/sqft
$3,160 Estimated rent
Home value
$387,000
$368,000 - $406,000
$3,160/mo
Zestimate® history
Loading...
Owner options
Explore your selling options
What's special
Check out this one-of-a-kind in its subdivision! Everything on one level and 2 FULL kitchens makes this a perfect candidate for multi-generational living/In-law arrangement. FIVE total bedrooms/office as needed. The "Main" living area consists of 3 bedrooms and 2 full baths, Kitchen, LR and DR. The added suite includes 2 bedrooms, 1 full bath, LR and Kitchen. Connected when necessary, but private entrance as an option too. Outdoors, relax and/or entertain on a large deck and full fenced in yard. Shed for extra storage as well as an approx. 5 ft. crawl space under main home. All appliances included. Close to I88 & shopping.
Zillow last checked: 8 hours ago
Listing updated: March 24, 2023 at 08:41am
Listing courtesy of:
Amy Fichtel-Schwartz 630-650-5555,
Keller Williams Innovate - Aurora
Bought with:
Regi Ortega
Century 21 TK Realty
Source: MRED as distributed by MLS GRID,MLS#: 11682374
Facts & features
Interior
Bedrooms & bathrooms
- Bedrooms: 5
- Bathrooms: 3
- Full bathrooms: 3
Primary bedroom
- Features: Flooring (Carpet), Bathroom (Full)
- Level: Main
- Area: 150 Square Feet
- Dimensions: 10X15
Bedroom 2
- Features: Flooring (Carpet)
- Level: Main
- Area: 187 Square Feet
- Dimensions: 11X17
Bedroom 3
- Features: Flooring (Carpet)
- Level: Main
- Area: 104 Square Feet
- Dimensions: 8X13
Bedroom 4
- Features: Flooring (Carpet)
- Level: Main
- Area: 156 Square Feet
- Dimensions: 12X13
Bedroom 5
- Features: Flooring (Carpet)
- Level: Main
- Area: 99 Square Feet
- Dimensions: 9X11
Dining room
- Features: Flooring (Wood Laminate)
- Level: Main
- Area: 132 Square Feet
- Dimensions: 11X12
Kitchen
- Features: Kitchen (Eating Area-Breakfast Bar), Flooring (Ceramic Tile)
- Level: Main
- Area: 150 Square Feet
- Dimensions: 10X15
Kitchen 2nd
- Level: Main
- Area: 117 Square Feet
- Dimensions: 9X13
Laundry
- Level: Main
- Area: 15 Square Feet
- Dimensions: 5X3
Living room
- Features: Flooring (Carpet)
- Level: Main
- Area: 182 Square Feet
- Dimensions: 13X14
Other
- Features: Flooring (Carpet)
- Level: Main
- Area: 88 Square Feet
- Dimensions: 8X11
Heating
- Natural Gas, Forced Air
Cooling
- Central Air
Appliances
- Included: Range, Microwave, Dishwasher, Refrigerator, Washer, Dryer, Disposal, Humidifier
- Laundry: Main Level
Features
- 1st Floor Bedroom, In-Law Floorplan, 1st Floor Full Bath
- Basement: Crawl Space
Interior area
- Total structure area: 0
- Total interior livable area: 2,063 sqft
Property
Parking
- Total spaces: 2
- Parking features: On Site, Garage Owned, Attached, Garage
- Attached garage spaces: 2
Accessibility
- Accessibility features: No Disability Access
Features
- Stories: 1
- Patio & porch: Deck
- Fencing: Fenced
Lot
- Dimensions: 77.06 X 118.44 X 104.34 X 115.47
Details
- Additional structures: Shed(s)
- Parcel number: 1511403007
- Special conditions: None
- Other equipment: Ceiling Fan(s)
Construction
Type & style
- Home type: SingleFamily
- Property subtype: Single Family Residence
Materials
- Vinyl Siding
- Foundation: Concrete Perimeter
- Roof: Asphalt
Condition
- New construction: No
- Year built: 1989
Utilities & green energy
- Sewer: Public Sewer
- Water: Public
Community & neighborhood
Security
- Security features: Carbon Monoxide Detector(s)
Location
- Region: Aurora
Other
Other facts
- Listing terms: Cash
- Ownership: Fee Simple
Price history
| Date | Event | Price |
|---|---|---|
| 3/24/2023 | Sold | $320,400-1.4%$155/sqft |
Source: | ||
| 2/10/2023 | Contingent | $324,900$157/sqft |
Source: | ||
| 12/3/2022 | Listed for sale | $324,900-5.5%$157/sqft |
Source: | ||
| 12/3/2022 | Listing removed | -- |
Source: | ||
| 10/6/2022 | Price change | $343,900-1.7%$167/sqft |
Source: | ||
Public tax history
| Year | Property taxes | Tax assessment |
|---|---|---|
| 2024 | $7,545 +11.8% | $110,064 +11.9% |
| 2023 | $6,751 +4.9% | $98,342 +8.4% |
| 2022 | $6,437 +1.6% | $90,716 +7.4% |
Find assessor info on the county website
Neighborhood: Northeast Aurora
Nearby schools
GreatSchools rating
- 3/10Mabel O Donnell Elementary SchoolGrades: PK-5Distance: 0.8 mi
- 4/10C F Simmons Middle SchoolGrades: 6-8Distance: 0.7 mi
- 3/10East High SchoolGrades: 9-12Distance: 3.1 mi
Schools provided by the listing agent
- District: 131
Source: MRED as distributed by MLS GRID. This data may not be complete. We recommend contacting the local school district to confirm school assignments for this home.

Get pre-qualified for a loan
At Zillow Home Loans, we can pre-qualify you in as little as 5 minutes with no impact to your credit score.An equal housing lender. NMLS #10287.
Sell for more on Zillow
Get a free Zillow Showcase℠ listing and you could sell for .
$387,000
2% more+ $7,740
With Zillow Showcase(estimated)
$394,740
