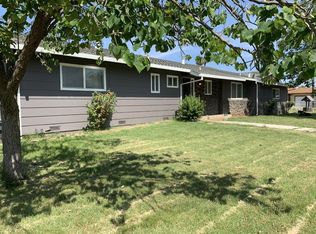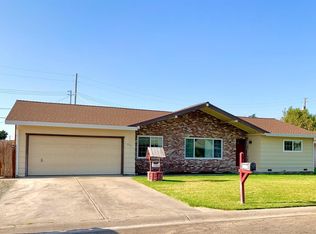Closed
$402,500
1574 Hooper Rd, Yuba City, CA 95993
3beds
1,293sqft
Single Family Residence
Built in 1969
10,018.8 Square Feet Lot
$406,400 Zestimate®
$311/sqft
$2,363 Estimated rent
Home value
$406,400
$386,000 - $427,000
$2,363/mo
Zestimate® history
Loading...
Owner options
Explore your selling options
What's special
As soon as you walk in the door you can see that this is a super clean and well maintained updated home! It's on a large lot with gated RV parking. This is the perfect home for someone with several vehicles, quads, boats, etc. There is room for ALL your toys! The kitchen has plenty of counter space, all bedrooms have mirrored wardrobes and ceiling fans. The beautiful brick fireplace has a raised hearth and wood mantle. There is a large covered patio a BBQ area and a double metal carport. The shed is in the back corner and there's still enough grassy yard left for outdoor games, gardening or what ever is your pleasure.
Zillow last checked: 8 hours ago
Listing updated: March 27, 2024 at 02:10pm
Listed by:
Ginny Ritz DRE #01010859 530-329-1111,
Berkshire Hathaway HomeServices Heritage, REALTORS
Bought with:
Daniel Newman, DRE #02096452
Onyx Real Estate
Source: MetroList Services of CA,MLS#: 224015744Originating MLS: MetroList Services, Inc.
Facts & features
Interior
Bedrooms & bathrooms
- Bedrooms: 3
- Bathrooms: 2
- Full bathrooms: 2
Primary bedroom
- Features: Closet
Primary bathroom
- Features: Shower Stall(s), Fiberglass, Window
Dining room
- Features: Formal Area
Kitchen
- Features: Tile Counters
Heating
- Central, Fireplace(s), Gas
Cooling
- Ceiling Fan(s), Central Air
Appliances
- Included: Gas Plumbed, Built-In Gas Range, Gas Water Heater, Dishwasher, Microwave
- Laundry: Laundry Room, Cabinets, Electric Dryer Hookup, Inside Room
Features
- Flooring: Carpet, Laminate, Tile, Vinyl
- Number of fireplaces: 1
- Fireplace features: Brick, Living Room, Wood Burning, Gas Starter
Interior area
- Total interior livable area: 1,293 sqft
Property
Parking
- Total spaces: 4
- Parking features: Attached, Garage Door Opener, Garage Faces Front, Guest, Gated, Driveway
- Attached garage spaces: 2
- Carport spaces: 2
- Has uncovered spaces: Yes
Features
- Stories: 1
- Fencing: Back Yard,Fenced,Wood,Gated
Lot
- Size: 10,018 sqft
- Features: Auto Sprinkler F&R, Curb(s)/Gutter(s), Landscape Back, Landscape Front
Details
- Additional structures: Shed(s)
- Parcel number: 062101007000
- Zoning description: R1
- Special conditions: Standard
Construction
Type & style
- Home type: SingleFamily
- Architectural style: Ranch
- Property subtype: Single Family Residence
Materials
- Frame, Wood Siding
- Foundation: Raised
- Roof: Composition
Condition
- Year built: 1969
Utilities & green energy
- Sewer: Septic System
- Water: Public
- Utilities for property: Cable Connected, Public, Electric, Natural Gas Connected
Community & neighborhood
Location
- Region: Yuba City
Other
Other facts
- Road surface type: Asphalt
Price history
| Date | Event | Price |
|---|---|---|
| 3/27/2024 | Sold | $402,500+1.9%$311/sqft |
Source: MetroList Services of CA #224015744 Report a problem | ||
| 2/27/2024 | Pending sale | $395,000$305/sqft |
Source: MetroList Services of CA #224015744 Report a problem | ||
| 2/21/2024 | Listed for sale | $395,000+265.7%$305/sqft |
Source: MetroList Services of CA #224015744 Report a problem | ||
| 10/6/2000 | Sold | $108,000$84/sqft |
Source: Public Record Report a problem | ||
Public tax history
| Year | Property taxes | Tax assessment |
|---|---|---|
| 2025 | $4,578 +1.7% | $410,550 +157.4% |
| 2024 | $4,503 +150.4% | $159,524 +2% |
| 2023 | $1,799 +3.1% | $156,397 +2% |
Find assessor info on the county website
Neighborhood: 95993
Nearby schools
GreatSchools rating
- 6/10Tierra Buena Elementary SchoolGrades: K-8Distance: 0.3 mi
- 5/10River Valley High SchoolGrades: 9-12Distance: 0.9 mi
Get a cash offer in 3 minutes
Find out how much your home could sell for in as little as 3 minutes with a no-obligation cash offer.
Estimated market value$406,400
Get a cash offer in 3 minutes
Find out how much your home could sell for in as little as 3 minutes with a no-obligation cash offer.
Estimated market value
$406,400

