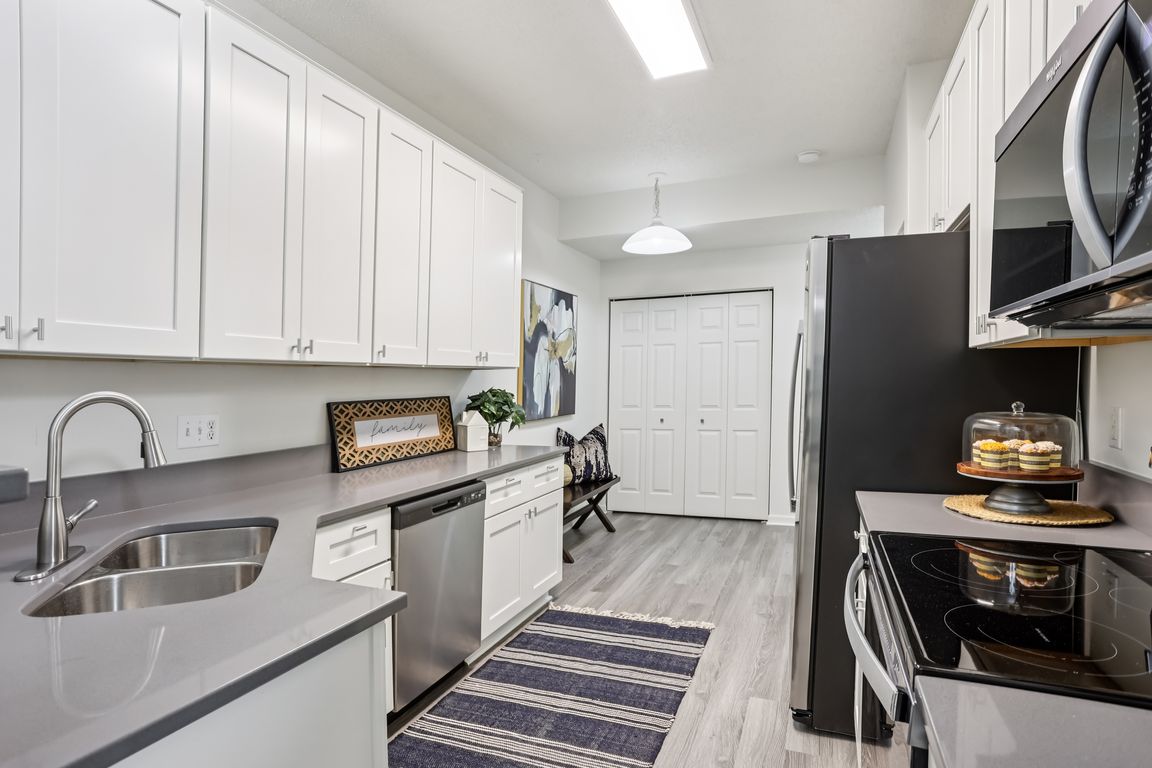
ActivePrice cut: $5K (10/1)
$264,000
2beds
1,438sqft
1574 Liberty Cir, Shakopee, MN 55379
2beds
1,438sqft
Townhouse side x side
Built in 2003
2 Attached garage spaces
$184 price/sqft
$355 monthly HOA fee
What's special
Modern cabinetryStylish finishesAll-new appliancesCompletely renovated kitchen
2-Bed, 3-Bath Townhouse with Stunning Upgrades! New flooring throughout, offering a sleek and cohesive look in every room. The completely renovated kitchen is the heart of the home, boasting all-new appliances, modern cabinetry, and stylish finishes, perfect for cooking and entertaining. This move-in ready Low-maintenance townhome offers a perfect blend ...
- 32 days |
- 401 |
- 10 |
Source: NorthstarMLS as distributed by MLS GRID,MLS#: 6782925
Travel times
Kitchen
Living Room
Primary Bedroom
Zillow last checked: 7 hours ago
Listing updated: October 01, 2025 at 06:27am
Listed by:
Kirk Duckwall 651-303-0019,
BRIX Real Estate,
Dawn E Davis 612-910-4114
Source: NorthstarMLS as distributed by MLS GRID,MLS#: 6782925
Facts & features
Interior
Bedrooms & bathrooms
- Bedrooms: 2
- Bathrooms: 3
- Full bathrooms: 2
- 1/2 bathrooms: 1
Rooms
- Room types: Living Room, Dining Room, Kitchen, Bedroom 1, Bedroom 2, Loft
Bedroom 1
- Level: Upper
- Area: 165 Square Feet
- Dimensions: 15X11
Bedroom 2
- Level: Upper
- Area: 110 Square Feet
- Dimensions: 11X10
Dining room
- Level: Main
- Area: 130 Square Feet
- Dimensions: 13X10
Kitchen
- Level: Main
- Area: 170 Square Feet
- Dimensions: 17X10
Living room
- Level: Main
- Area: 182 Square Feet
- Dimensions: 14X13
Loft
- Level: Upper
- Area: 117 Square Feet
- Dimensions: 13X9
Heating
- Forced Air
Cooling
- Central Air
Appliances
- Included: Dishwasher, Disposal, Dryer, Microwave, Range, Refrigerator, Washer, Water Softener Owned
Features
- Basement: None
Interior area
- Total structure area: 1,438
- Total interior livable area: 1,438 sqft
- Finished area above ground: 1,438
- Finished area below ground: 0
Video & virtual tour
Property
Parking
- Total spaces: 4
- Parking features: Attached, Asphalt, Garage Door Opener
- Attached garage spaces: 2
- Uncovered spaces: 2
Accessibility
- Accessibility features: None
Features
- Levels: Two
- Stories: 2
Lot
- Features: Zero Lot Line
Details
- Foundation area: 934
- Parcel number: 273401730
- Zoning description: Residential-Single Family
Construction
Type & style
- Home type: Townhouse
- Property subtype: Townhouse Side x Side
- Attached to another structure: Yes
Materials
- Brick/Stone, Vinyl Siding
- Roof: Age 8 Years or Less,Asphalt
Condition
- Age of Property: 22
- New construction: No
- Year built: 2003
Utilities & green energy
- Gas: Natural Gas
- Sewer: City Sewer/Connected
- Water: City Water/Connected
Community & HOA
Community
- Subdivision: PROVIDENCE POINTE
HOA
- Has HOA: Yes
- Services included: Hazard Insurance, Maintenance Grounds, Trash, Shared Amenities
- HOA fee: $355 monthly
- HOA name: Sharper Management
- HOA phone: 952-224-4777
Location
- Region: Shakopee
Financial & listing details
- Price per square foot: $184/sqft
- Tax assessed value: $238,200
- Annual tax amount: $2,526
- Date on market: 9/4/2025