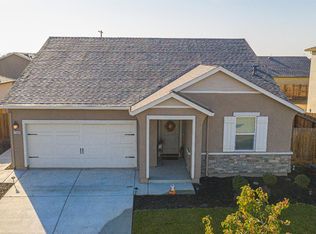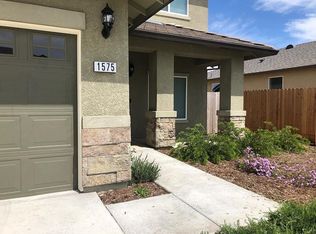This beautiful 2019 open concept home is turn key and ready for it's new family! Walk into the light and bright great room that leads to the large kitchen with a ton of storage. The huge island with granite counters has seating for four. The spacious master bedroom offers a walk-in closet with plenty of room to share and an ensuite full bath. Conveniently located upstairs laundry room. Energy efficient appliances, tankless water heater, and reverse osmosis water softening system keep the home running smoothly. This corner lot has one of the largest lots around with nice flat usable space in the fenced in backyard. Enjoy easy living in a low maintenance, almost brand new home - right next to great parks, shopping, and schools!
This property is off market, which means it's not currently listed for sale or rent on Zillow. This may be different from what's available on other websites or public sources.

