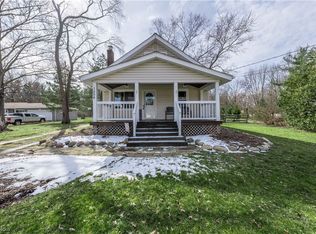Sold for $265,000
$265,000
1574 Ritchie Rd, Stow, OH 44224
3beds
2,426sqft
Single Family Residence
Built in 1965
0.97 Acres Lot
$279,100 Zestimate®
$109/sqft
$2,578 Estimated rent
Home value
$279,100
$251,000 - $310,000
$2,578/mo
Zestimate® history
Loading...
Owner options
Explore your selling options
What's special
Sprawling Ranch with Front Porch is Nestled on .97 Acre Lot! Eat-In Kitchen Features Tile Backsplash, Quartz Countertop, Soft Close Cabinetry, Plenty of Cabinet and Counterspace and Comes Complete with Stainless Steel Range, Refrigerator and Dishwasher! Hardwood Floors Throughout the First Floor. Slider from Kitchen Leads to Sunroom Overlooking the Backyard and Above Ground Pool. Large Living Area is Perfect for Relaxing. Primary Bedroom with Walk-In Closet and Private Full Bath. There are 2 Additional Bedrooms and Full Bath. Huge Basement with Glass Block Windows is Partially Finished and Provides Extra Living Space and Loads of Storage. Basement Plumbed for Additional Bathroom. Laundry Area with Washer & Dryer! Enjoy Summer Fun in the 24' Heated Pool and Plenty of Yard Space for Fun! Two Outbuildings, One 10x20 and One 8x10 Provides Plenty of Storage for Yard Tools & Toys! Major Updates Include Newer Vinyl Siding in 2022, and within the Last 2 Years Gutters, Furnace in 2021, Central Air in 2021, Hot Water Tank in 2020, USA Blown In Insulation in 2019. Brand New Garage Door Opener. The House is Set Up for a Whole House Portable Generator. Move-In Ready!!
Zillow last checked: 8 hours ago
Listing updated: February 11, 2025 at 11:38am
Listing Provided by:
Jeffrey J Cimbulich jeffsellscleveland@gmail.com216-406-6275,
RE/MAX Above & Beyond
Bought with:
Madison Schukay, 2020005756
Berkshire Hathaway HomeServices Simon & Salhany Realty
Source: MLS Now,MLS#: 5089268 Originating MLS: Akron Cleveland Association of REALTORS
Originating MLS: Akron Cleveland Association of REALTORS
Facts & features
Interior
Bedrooms & bathrooms
- Bedrooms: 3
- Bathrooms: 2
- Full bathrooms: 2
- Main level bathrooms: 2
- Main level bedrooms: 3
Heating
- Forced Air, Gas
Cooling
- Central Air
Appliances
- Included: Dryer, Dishwasher, Range, Refrigerator, Washer
Features
- Basement: Partially Finished
- Has fireplace: No
Interior area
- Total structure area: 2,426
- Total interior livable area: 2,426 sqft
- Finished area above ground: 1,376
- Finished area below ground: 1,050
Property
Parking
- Total spaces: 2
- Parking features: Attached, Garage
- Attached garage spaces: 2
Features
- Levels: One
- Stories: 1
- Patio & porch: Enclosed, Patio, Porch
Lot
- Size: 0.97 Acres
Details
- Parcel number: 5602775
Construction
Type & style
- Home type: SingleFamily
- Architectural style: Ranch
- Property subtype: Single Family Residence
Materials
- Vinyl Siding
- Roof: Asphalt,Fiberglass
Condition
- Year built: 1965
Details
- Warranty included: Yes
Utilities & green energy
- Sewer: Public Sewer
- Water: Public
Community & neighborhood
Location
- Region: Stow
Other
Other facts
- Listing terms: Cash,Conventional,FHA
Price history
| Date | Event | Price |
|---|---|---|
| 2/10/2025 | Sold | $265,000-1.8%$109/sqft |
Source: | ||
| 12/24/2024 | Pending sale | $269,900$111/sqft |
Source: | ||
| 12/11/2024 | Listed for sale | $269,900+66.1%$111/sqft |
Source: | ||
| 6/27/2016 | Sold | $162,500-4.4%$67/sqft |
Source: | ||
| 4/12/2016 | Pending sale | $169,900$70/sqft |
Source: Russell Real Estate Services #3771872 Report a problem | ||
Public tax history
| Year | Property taxes | Tax assessment |
|---|---|---|
| 2024 | $3,614 +2.2% | $71,570 |
| 2023 | $3,536 +17.6% | $71,570 +29% |
| 2022 | $3,005 +11.6% | $55,476 |
Find assessor info on the county website
Neighborhood: 44224
Nearby schools
GreatSchools rating
- 5/10Lakeview Elementary SchoolGrades: 5-6Distance: 1.2 mi
- 7/10Kimpton Middle SchoolGrades: 7-8Distance: 3 mi
- 6/10Stow-Munroe Falls High SchoolGrades: 8-12Distance: 3.2 mi
Schools provided by the listing agent
- District: Stow-Munroe Falls CS - 7714
Source: MLS Now. This data may not be complete. We recommend contacting the local school district to confirm school assignments for this home.
Get a cash offer in 3 minutes
Find out how much your home could sell for in as little as 3 minutes with a no-obligation cash offer.
Estimated market value$279,100
Get a cash offer in 3 minutes
Find out how much your home could sell for in as little as 3 minutes with a no-obligation cash offer.
Estimated market value
$279,100
