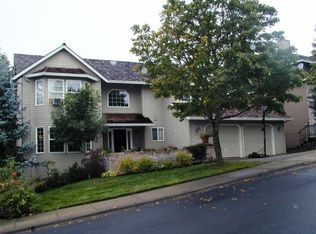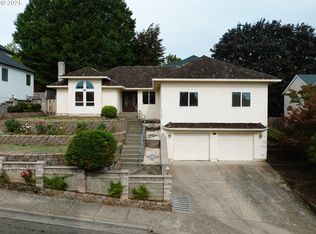Sold
$685,000
15743 SW Barrington Ter, Portland, OR 97224
4beds
2,747sqft
Residential, Single Family Residence
Built in 1992
7,840.8 Square Feet Lot
$717,800 Zestimate®
$249/sqft
$3,489 Estimated rent
Home value
$717,800
$682,000 - $761,000
$3,489/mo
Zestimate® history
Loading...
Owner options
Explore your selling options
What's special
Welcome to this quaint traditional nestled in the highly sought-after Bull Mountain neighborhood. Having been lovingly cared by its original owner, this home offers a unique opportunity for sweat equity, presenting as an ideal canvas for your dream project. With 4 bedrooms and 2.1 bathrooms, the spacious floor plan is well-suited for those seeking ample living space. Upon entering the home you are greeted by an elegant foyer and hardwood floors that flow seamlessly through the main level. The spacious kitchen opens up to a dining nook and family room, all bathed in an abundance of natural light. Enjoy the private, fenced backyard with territorial views, perfect for entertaining or al fresco dining. An oversized primary suite complete with deck overlooking the backyard provides a private oasis to relax and unwind. Situated in a prime location, this home is conveniently located close to local shops, restaurants, top-rated schools with easy access to HWY 217 and I-5. This incredible property is an excellent choice for those seeking both accessibility and comfort. Incredible potential awaits in this Bull Mountain gem!
Zillow last checked: 8 hours ago
Listing updated: August 25, 2023 at 03:12am
Listed by:
Emily Corning 503-704-9431,
Hustle & Heart Homes,
Danielle James 503-412-8552,
Hustle & Heart Homes
Bought with:
OR and WA Non Rmls, NA
Non Rmls Broker
Source: RMLS (OR),MLS#: 23546479
Facts & features
Interior
Bedrooms & bathrooms
- Bedrooms: 4
- Bathrooms: 3
- Full bathrooms: 2
- Partial bathrooms: 1
- Main level bathrooms: 1
Primary bedroom
- Features: Double Sinks, Soaking Tub, Suite, Walkin Closet, Wallto Wall Carpet
- Level: Upper
- Area: 448
- Dimensions: 28 x 16
Bedroom 2
- Features: Closet, Wallto Wall Carpet
- Level: Upper
- Area: 143
- Dimensions: 13 x 11
Bedroom 3
- Features: Closet, Wallto Wall Carpet
- Level: Upper
- Area: 130
- Dimensions: 13 x 10
Bedroom 4
- Features: Closet, Wallto Wall Carpet
- Level: Upper
- Area: 120
- Dimensions: 12 x 10
Dining room
- Features: Formal, Wallto Wall Carpet
- Level: Main
- Area: 170
- Dimensions: 17 x 10
Family room
- Features: Deck, Wallto Wall Carpet
- Level: Main
- Area: 187
- Dimensions: 11 x 17
Kitchen
- Features: Deck, Hardwood Floors, Nook
- Level: Main
- Area: 99
- Width: 9
Living room
- Features: Fireplace, Formal, Wallto Wall Carpet
- Level: Main
- Area: 255
- Dimensions: 15 x 17
Heating
- Forced Air, Fireplace(s)
Cooling
- Central Air
Appliances
- Included: Built In Oven, Cooktop, Dishwasher, Free-Standing Refrigerator, Microwave, Washer/Dryer, Gas Water Heater
- Laundry: Laundry Room
Features
- High Ceilings, Soaking Tub, Closet, Sink, Formal, Nook, Double Vanity, Suite, Walk-In Closet(s), Tile
- Flooring: Hardwood, Wall to Wall Carpet, Laminate
- Basement: Crawl Space
- Number of fireplaces: 2
- Fireplace features: Wood Burning
Interior area
- Total structure area: 2,747
- Total interior livable area: 2,747 sqft
Property
Parking
- Total spaces: 2
- Parking features: Driveway, On Street, Garage Door Opener, Attached
- Attached garage spaces: 2
- Has uncovered spaces: Yes
Features
- Levels: Two
- Stories: 2
- Patio & porch: Deck
- Exterior features: Yard
- Fencing: Fenced
- Has view: Yes
- View description: Territorial, Trees/Woods
Lot
- Size: 7,840 sqft
- Features: Trees, Wooded, SqFt 7000 to 9999
Details
- Parcel number: R2012966
Construction
Type & style
- Home type: SingleFamily
- Architectural style: Traditional
- Property subtype: Residential, Single Family Residence
Materials
- Wood Siding
- Foundation: Concrete Perimeter
- Roof: Composition
Condition
- Resale
- New construction: No
- Year built: 1992
Utilities & green energy
- Gas: Gas
- Sewer: Public Sewer
- Water: Public
Community & neighborhood
Location
- Region: Portland
HOA & financial
HOA
- Has HOA: Yes
- HOA fee: $179 annually
- Amenities included: Management
Other
Other facts
- Listing terms: Cash,Conventional,VA Loan
- Road surface type: Concrete
Price history
| Date | Event | Price |
|---|---|---|
| 8/23/2023 | Sold | $685,000+5.4%$249/sqft |
Source: | ||
| 8/7/2023 | Pending sale | $650,000$237/sqft |
Source: | ||
| 8/2/2023 | Listed for sale | $650,000$237/sqft |
Source: | ||
Public tax history
| Year | Property taxes | Tax assessment |
|---|---|---|
| 2025 | $8,042 +10.5% | $460,710 +3% |
| 2024 | $7,277 +2.7% | $447,300 +3% |
| 2023 | $7,083 +4.2% | $434,280 +3% |
Find assessor info on the county website
Neighborhood: 97224
Nearby schools
GreatSchools rating
- 4/10Deer Creek Elementary SchoolGrades: K-5Distance: 0.5 mi
- 5/10Twality Middle SchoolGrades: 6-8Distance: 2.4 mi
- 4/10Tualatin High SchoolGrades: 9-12Distance: 4.1 mi
Schools provided by the listing agent
- Elementary: Deer Creek
- Middle: Twality
- High: Tualatin
Source: RMLS (OR). This data may not be complete. We recommend contacting the local school district to confirm school assignments for this home.
Get a cash offer in 3 minutes
Find out how much your home could sell for in as little as 3 minutes with a no-obligation cash offer.
Estimated market value
$717,800
Get a cash offer in 3 minutes
Find out how much your home could sell for in as little as 3 minutes with a no-obligation cash offer.
Estimated market value
$717,800

