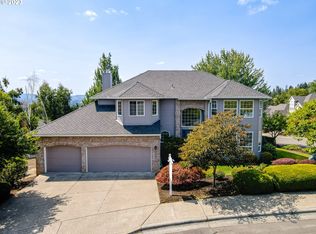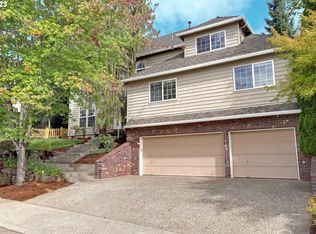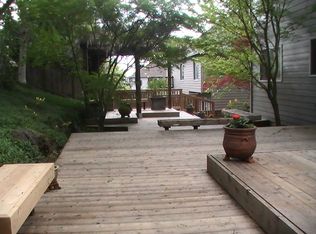7 official BR, 3 full BA and a 1/2 B, Powder room. Dedicated Theater and music room. All floors either marble or HW / carpet. 5 fireplaces, 3 laundry areas. Private dining room & private LR. Three kitchens. 2018 new roof. 2019 new windows.
This property is off market, which means it's not currently listed for sale or rent on Zillow. This may be different from what's available on other websites or public sources.


