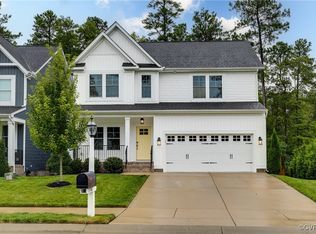Sold for $470,000 on 09/07/23
$470,000
15749 Whirland Dr, Midlothian, VA 23112
4beds
2,199sqft
Single Family Residence
Built in 2022
9,818.42 Square Feet Lot
$514,600 Zestimate®
$214/sqft
$2,917 Estimated rent
Home value
$514,600
$489,000 - $540,000
$2,917/mo
Zestimate® history
Loading...
Owner options
Explore your selling options
What's special
ALMOST NEW CONSTRUCTION WITHOUT THE WAIT OR PRICE TAG!! This 4 bedroom, 2.5 bath Midlothian beauty, built in 2022, offers so many features that appeal to discerning buyers! Upon entering the home, you'll immediately fall in love with the open concept kitchen, dining & family rooms with LVP flooring and 9 ft ceilings. The kitchen includes granite countertops, white cabinetry, gas cooking, counter seating & a HUGE pantry! The first floor primary suite includes a large carpeted bedroom with ceiling fan, ensuite bathroom with tile shower, separate soaking tub, dual vanity with granite countertops, water closet, & an attached walk in closet with space galore! A half bath, utility room (washer/dryer convey!) & entry from the 2 car garage round out the first level. The second level includes three carpeted bedrooms (two with walk in closets!) & a sizable hall bath with granite counters & combination tub/shower. The large, private lot separates this home from others in the neighborhood & is easily maintained with a front, side & rear irrigation system. All of this in the New Market community with walking trails, a dog park & 2 pools!
Zillow last checked: 8 hours ago
Listing updated: March 13, 2025 at 12:40pm
Listed by:
Liz Chambers 804-381-8738,
Hometown Realty
Bought with:
Teresa Elmendorf, 0225048422
Long & Foster REALTORS
Source: CVRMLS,MLS#: 2317247 Originating MLS: Central Virginia Regional MLS
Originating MLS: Central Virginia Regional MLS
Facts & features
Interior
Bedrooms & bathrooms
- Bedrooms: 4
- Bathrooms: 3
- Full bathrooms: 2
- 1/2 bathrooms: 1
Primary bedroom
- Description: Carpet, ensuite bath, walk in closet
- Level: First
- Dimensions: 16.0 x 14.0
Bedroom 2
- Description: Carpet
- Level: Second
- Dimensions: 15.0 x 12.0
Bedroom 3
- Description: Carpet, walk in closet
- Level: Second
- Dimensions: 13.0 x 11.0
Bedroom 4
- Description: Carpet, walk in closet
- Level: Second
- Dimensions: 16.0 x 14.0
Dining room
- Description: Vinyl plank flooring
- Level: First
- Dimensions: 10.0 x 8.0
Other
- Description: Tub & Shower
- Level: First
Other
- Description: Tub & Shower
- Level: Second
Half bath
- Level: First
Kitchen
- Description: HUGE pantry, granite, SS appliances, gas cooking
- Level: First
- Dimensions: 14.0 x 10.0
Laundry
- Description: vinyl plank flooring, washer and dryer convey!
- Level: Second
- Dimensions: 10.0 x 6.0
Living room
- Description: Vinyl plank flooring
- Level: First
- Dimensions: 22.0 x 17.0
Heating
- Electric, Heat Pump
Cooling
- Central Air, Heat Pump
Appliances
- Included: Dryer, Dishwasher, Exhaust Fan, Electric Water Heater, Gas Cooking, Disposal, Ice Maker, Microwave, Oven, Refrigerator, Washer
Features
- Bedroom on Main Level, High Ceilings, Main Level Primary
- Flooring: Partially Carpeted, Vinyl
- Windows: Thermal Windows
- Has basement: No
- Attic: Access Only
Interior area
- Total interior livable area: 2,199 sqft
- Finished area above ground: 2,199
Property
Parking
- Total spaces: 2
- Parking features: Attached, Driveway, Garage, Off Street, Paved
- Attached garage spaces: 2
- Has uncovered spaces: Yes
Features
- Levels: Two
- Stories: 2
- Exterior features: Paved Driveway
- Pool features: Pool, Community
- Fencing: None
Lot
- Size: 9,818 sqft
- Features: Level
- Topography: Level
Details
- Parcel number: 714693027500000
- Zoning description: R12
Construction
Type & style
- Home type: SingleFamily
- Architectural style: Two Story
- Property subtype: Single Family Residence
Materials
- Drywall, Frame, Vinyl Siding
- Roof: Composition,Shingle
Condition
- Resale
- New construction: No
- Year built: 2022
Utilities & green energy
- Sewer: Public Sewer
- Water: Public
Community & neighborhood
Security
- Security features: Smoke Detector(s)
Community
- Community features: Clubhouse, Community Pool, Fitness, Home Owners Association, Playground, Pool, Tennis Court(s), Trails/Paths
Location
- Region: Midlothian
- Subdivision: Newmarket
HOA & financial
HOA
- Has HOA: Yes
- HOA fee: $250 quarterly
- Services included: Clubhouse, Pool(s), Recreation Facilities
Other
Other facts
- Ownership: Individuals
- Ownership type: Sole Proprietor
Price history
| Date | Event | Price |
|---|---|---|
| 7/1/2025 | Listing removed | $2,990$1/sqft |
Source: Zillow Rentals | ||
| 6/10/2025 | Listed for rent | $2,990$1/sqft |
Source: Zillow Rentals | ||
| 9/7/2023 | Sold | $470,000-2.1%$214/sqft |
Source: | ||
| 8/20/2023 | Pending sale | $480,000$218/sqft |
Source: | ||
| 8/8/2023 | Price change | $480,000-1%$218/sqft |
Source: | ||
Public tax history
| Year | Property taxes | Tax assessment |
|---|---|---|
| 2025 | $4,369 +7.5% | $490,900 +8.7% |
| 2024 | $4,064 +9.5% | $451,500 +10.7% |
| 2023 | $3,711 +156.9% | $407,800 -1% |
Find assessor info on the county website
Neighborhood: 23112
Nearby schools
GreatSchools rating
- 7/10Old Hundred ElementaryGrades: PK-5Distance: 1.2 mi
- 7/10Midlothian Middle SchoolGrades: 6-8Distance: 4 mi
- 9/10Midlothian High SchoolGrades: 9-12Distance: 3.2 mi
Schools provided by the listing agent
- Elementary: Old Hundred
- Middle: Midlothian
- High: Midlothian
Source: CVRMLS. This data may not be complete. We recommend contacting the local school district to confirm school assignments for this home.
Get a cash offer in 3 minutes
Find out how much your home could sell for in as little as 3 minutes with a no-obligation cash offer.
Estimated market value
$514,600
Get a cash offer in 3 minutes
Find out how much your home could sell for in as little as 3 minutes with a no-obligation cash offer.
Estimated market value
$514,600
