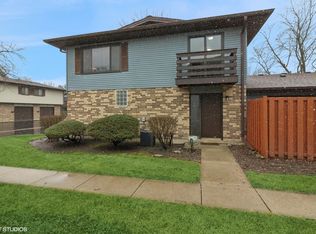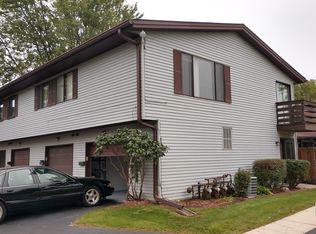Closed
$186,000
1575 Avati Ln APT C, Aurora, IL 60505
2beds
1,096sqft
Condominium, Single Family Residence
Built in 1975
-- sqft lot
$187,200 Zestimate®
$170/sqft
$1,752 Estimated rent
Home value
$187,200
$170,000 - $206,000
$1,752/mo
Zestimate® history
Loading...
Owner options
Explore your selling options
What's special
Welcome to this charming ranch-style condo featuring 2 bedrooms, 1 full bath, and a convenient 1-car attached garage. Enjoy your own private front patio with a privacy wall-perfect for morning coffee or relaxing outdoors. Inside, you'll find brand-new carpet and fresh neutral paint throughout, creating a bright and inviting atmosphere. The large living room flows seamlessly into the kitchen and dining area providing the ideal space for entertaining. Enjoy the convenience of the oversized laundry/mud room-complete with washer and dryer, plumbing for a utility sink, and direct access to the attached garage. Both bedrooms are spacious featuring ample closet space. Nestled in a quiet neighborhood with nearby schools and a school bus route, this home offers a peaceful setting with everyday conveniences close by. Furnace replaced in 2017. Located just minutes from I-88, the Chicago Premium Outlets, parks and plenty of shopping and dining options, you'll love the accessibility. Whether you're searching for your next primary residence or a great investment opportunity, this move-in-ready condo is ready to welcome you home!
Zillow last checked: 8 hours ago
Listing updated: September 28, 2025 at 01:01am
Listing courtesy of:
Amy Kite (847)877-9881,
Keller Williams Infinity,
Sherry Landa 773-558-3858,
Keller Williams Infinity
Bought with:
David Vivoda
Keller Williams Premiere Properties
Source: MRED as distributed by MLS GRID,MLS#: 12350434
Facts & features
Interior
Bedrooms & bathrooms
- Bedrooms: 2
- Bathrooms: 1
- Full bathrooms: 1
Primary bedroom
- Level: Main
- Area: 154 Square Feet
- Dimensions: 14X11
Bedroom 2
- Level: Main
- Area: 126 Square Feet
- Dimensions: 14X9
Dining room
- Level: Main
- Area: 90 Square Feet
- Dimensions: 10X9
Foyer
- Level: Main
- Area: 30 Square Feet
- Dimensions: 6X5
Kitchen
- Features: Kitchen (Galley), Flooring (Ceramic Tile)
- Level: Main
- Area: 63 Square Feet
- Dimensions: 9X7
Laundry
- Level: Main
- Area: 96 Square Feet
- Dimensions: 12X8
Living room
- Level: Main
- Area: 224 Square Feet
- Dimensions: 16X14
Heating
- Natural Gas, Forced Air
Cooling
- Central Air
Appliances
- Included: Range, Dishwasher, Washer, Dryer
- Laundry: In Unit
Features
- Basement: None
Interior area
- Total structure area: 0
- Total interior livable area: 1,096 sqft
Property
Parking
- Total spaces: 1.5
- Parking features: Garage Door Opener, On Site, Garage Owned, Attached, Garage
- Attached garage spaces: 1.5
- Has uncovered spaces: Yes
Accessibility
- Accessibility features: No Disability Access
Features
- Patio & porch: Patio
Details
- Parcel number: 1512327085
- Special conditions: None
Construction
Type & style
- Home type: Condo
- Property subtype: Condominium, Single Family Residence
Materials
- Aluminum Siding
- Roof: Asphalt
Condition
- New construction: No
- Year built: 1975
Utilities & green energy
- Electric: Circuit Breakers
- Sewer: Public Sewer
- Water: Public
Community & neighborhood
Location
- Region: Aurora
- Subdivision: Farnswood
HOA & financial
HOA
- Has HOA: Yes
- HOA fee: $169 monthly
- Services included: Insurance, Exterior Maintenance, Lawn Care, Snow Removal
Other
Other facts
- Listing terms: Conventional
- Ownership: Condo
Price history
| Date | Event | Price |
|---|---|---|
| 9/26/2025 | Sold | $186,000+24%$170/sqft |
Source: | ||
| 9/7/2025 | Contingent | $150,000$137/sqft |
Source: | ||
| 9/1/2025 | Listed for sale | $150,000+23.5%$137/sqft |
Source: | ||
| 5/9/2006 | Sold | $121,500+19.7%$111/sqft |
Source: Public Record | ||
| 1/5/2005 | Sold | $101,500+20.8%$93/sqft |
Source: Public Record | ||
Public tax history
| Year | Property taxes | Tax assessment |
|---|---|---|
| 2024 | $1,852 +10.5% | $43,022 +11.9% |
| 2023 | $1,677 -8.3% | $38,440 +9.6% |
| 2022 | $1,829 +4.6% | $35,073 +7.4% |
Find assessor info on the county website
Neighborhood: Northeast Aurora
Nearby schools
GreatSchools rating
- 3/10Mabel O Donnell Elementary SchoolGrades: PK-5Distance: 0.1 mi
- 4/10C F Simmons Middle SchoolGrades: 6-8Distance: 0.8 mi
- 3/10East High SchoolGrades: 9-12Distance: 3.1 mi
Schools provided by the listing agent
- Elementary: Mabel Odonnell Elementary School
- Middle: C F Simmons Middle School
- High: East High School
- District: 131
Source: MRED as distributed by MLS GRID. This data may not be complete. We recommend contacting the local school district to confirm school assignments for this home.

Get pre-qualified for a loan
At Zillow Home Loans, we can pre-qualify you in as little as 5 minutes with no impact to your credit score.An equal housing lender. NMLS #10287.
Sell for more on Zillow
Get a free Zillow Showcase℠ listing and you could sell for .
$187,200
2% more+ $3,744
With Zillow Showcase(estimated)
$190,944
