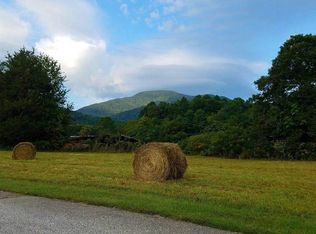Home is a split level with 3 bedrooms and 2 full baths. Open area main floor with living room, dining room and kitchen. Bedrooms and bathrooms are on the upper level. Fully finished family room in lower level of home which adds over 500 sq. ft. of additional living space. New roof installed in 2014. New HVAC installed in 2015. Large 16' x 20' rear deck built in 2011. Most of the rooms have been remodeled and include new flooring, paint, cabinets and/or vanities.
This property is off market, which means it's not currently listed for sale or rent on Zillow. This may be different from what's available on other websites or public sources.

