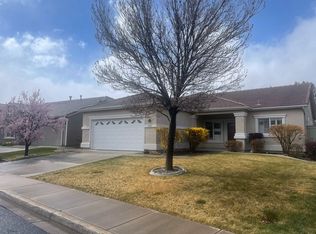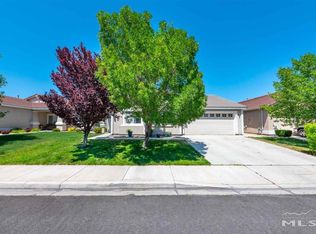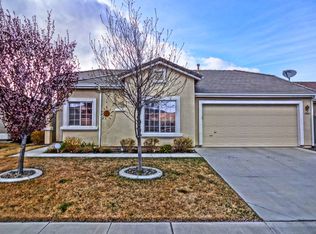Closed
$610,000
1575 Canyonlands Ct, Reno, NV 89521
3beds
1,593sqft
Single Family Residence
Built in 2004
6,534 Square Feet Lot
$613,500 Zestimate®
$383/sqft
$2,760 Estimated rent
Home value
$613,500
$558,000 - $675,000
$2,760/mo
Zestimate® history
Loading...
Owner options
Explore your selling options
What's special
This home is a beautifully remodeled single-story located in Damonte Ranch in the heart of desirable South Reno. Renovated kitchen and bathrooms with custom cabinetry and soft close doors. The kitchen has newer stainless steel appliances. This home features plantation shutters throughout with real hardwood floors in the main living spaces and master bedroom. The master bathroom features marble shower and tub surrounds with matching countertops. Newer A/C and water heater as well. Situated on a cul-de-sac street, this home is conveniently located close to schools, shopping, medical facilities and more.
Zillow last checked: 9 hours ago
Listing updated: July 14, 2025 at 05:21pm
Listed by:
Fionn Lee Whittemore S.176279 775-741-2041,
RE/MAX Professionals-Reno
Bought with:
Sophia Roussakis, S.176223
Intero
Source: NNRMLS,MLS#: 250051423
Facts & features
Interior
Bedrooms & bathrooms
- Bedrooms: 3
- Bathrooms: 2
- Full bathrooms: 2
Heating
- Forced Air, Natural Gas
Cooling
- Central Air, Refrigerated
Appliances
- Included: Dishwasher, Disposal, Dryer, Gas Cooktop, Microwave, Refrigerator, Washer
- Laundry: Cabinets
Features
- Ceiling Fan(s), No Interior Steps, Walk-In Closet(s)
- Flooring: Carpet, Ceramic Tile, Wood
- Windows: Double Pane Windows, Vinyl Frames
- Has basement: No
- Number of fireplaces: 1
- Fireplace features: Gas Log
- Common walls with other units/homes: No Common Walls
Interior area
- Total structure area: 1,593
- Total interior livable area: 1,593 sqft
Property
Parking
- Total spaces: 540
- Parking features: Attached, Garage, Garage Door Opener
- Attached garage spaces: 540
Features
- Levels: One
- Stories: 1
- Patio & porch: Patio
- Pool features: None
- Spa features: None
- Fencing: Back Yard,Full
Lot
- Size: 6,534 sqft
- Features: Level, Sprinklers In Front, Sprinklers In Rear
Details
- Additional structures: Shed(s), Storage
- Parcel number: 16124132
- Zoning: PD
Construction
Type & style
- Home type: SingleFamily
- Property subtype: Single Family Residence
Materials
- Stucco
- Foundation: Slab
- Roof: Pitched,Tile
Condition
- New construction: No
- Year built: 2004
Utilities & green energy
- Sewer: Public Sewer
- Water: Public
- Utilities for property: Cable Connected, Internet Connected, Phone Connected, Sewer Connected, Water Connected, Cellular Coverage, Underground Utilities, Water Meter Installed
Community & neighborhood
Location
- Region: Reno
- Subdivision: Double Diamond Ranch Village 29C
HOA & financial
HOA
- Has HOA: Yes
- HOA fee: $120 quarterly
- Amenities included: None
- Association name: FirstService Residential
Other
Other facts
- Listing terms: 1031 Exchange,Cash,Conventional,FHA,VA Loan
Price history
| Date | Event | Price |
|---|---|---|
| 7/31/2025 | Listing removed | $2,700$2/sqft |
Source: Zillow Rentals Report a problem | ||
| 7/19/2025 | Listed for rent | $2,700$2/sqft |
Source: Zillow Rentals Report a problem | ||
| 7/14/2025 | Sold | $610,000$383/sqft |
Source: | ||
| 6/20/2025 | Contingent | $610,000$383/sqft |
Source: | ||
| 6/13/2025 | Listed for sale | $610,000+7.5%$383/sqft |
Source: | ||
Public tax history
| Year | Property taxes | Tax assessment |
|---|---|---|
| 2025 | $3,341 +3% | $115,170 +6.6% |
| 2024 | $3,244 +3% | $108,065 -2.1% |
| 2023 | $3,150 +7.9% | $110,327 +23.4% |
Find assessor info on the county website
Neighborhood: Double Diamond
Nearby schools
GreatSchools rating
- 5/10Double Diamond Elementary SchoolGrades: PK-5Distance: 0.6 mi
- 6/10Kendyl Depoali Middle SchoolGrades: 6-8Distance: 0.3 mi
- 7/10Damonte Ranch High SchoolGrades: 9-12Distance: 2.2 mi
Schools provided by the listing agent
- Elementary: Double Diamond
- Middle: Depoali
- High: Damonte
Source: NNRMLS. This data may not be complete. We recommend contacting the local school district to confirm school assignments for this home.
Get a cash offer in 3 minutes
Find out how much your home could sell for in as little as 3 minutes with a no-obligation cash offer.
Estimated market value
$613,500
Get a cash offer in 3 minutes
Find out how much your home could sell for in as little as 3 minutes with a no-obligation cash offer.
Estimated market value
$613,500


