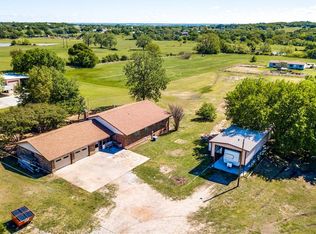Sold
Price Unknown
1575 E Reno Rd, Azle, TX 76020
3beds
1,288sqft
Single Family Residence
Built in 1988
0.83 Acres Lot
$304,800 Zestimate®
$--/sqft
$1,754 Estimated rent
Home value
$304,800
$277,000 - $335,000
$1,754/mo
Zestimate® history
Loading...
Owner options
Explore your selling options
What's special
This is the home you have been waiting for. Fully remodeled top to bottom. Flooring, appliances, windows, paint and more. Everything has been done. The primary bedroom has an ensuite bath and is at the rear of the home for maximum privacy and quiet. Two secondary bedrooms share a second bath. Extra large patio and a great yard. Fully fenced and cross fenced for livestock with a loafing shed for shelter. Electric and water at the rear as well. Extra deep garage will fit your full size truck.
Zillow last checked: 8 hours ago
Listing updated: October 23, 2024 at 02:39pm
Listed by:
Dan Roemer 0546714 469-234-9000,
Weichert, REALTORS Suburban 469-234-9000
Bought with:
Kevin Gray
VETERANS LANDING REALTY
Source: NTREIS,MLS#: 20683553
Facts & features
Interior
Bedrooms & bathrooms
- Bedrooms: 3
- Bathrooms: 2
- Full bathrooms: 2
Primary bedroom
- Features: Ceiling Fan(s), En Suite Bathroom, Separate Shower, Walk-In Closet(s)
- Level: First
- Dimensions: 13 x 12
Bedroom
- Features: Ceiling Fan(s)
- Level: First
- Dimensions: 10 x 14
Bedroom
- Features: Ceiling Fan(s)
- Level: First
- Dimensions: 10 x 11
Dining room
- Level: First
- Dimensions: 11 x 10
Kitchen
- Features: Breakfast Bar, Built-in Features
- Level: First
- Dimensions: 11 x 9
Living room
- Features: Ceiling Fan(s)
- Level: First
- Dimensions: 14 x 15
Heating
- Central, Electric
Cooling
- Central Air, Ceiling Fan(s), Electric
Appliances
- Included: Dishwasher, Electric Range, Electric Water Heater, Microwave, Vented Exhaust Fan
- Laundry: Washer Hookup, Electric Dryer Hookup, In Garage
Features
- Decorative/Designer Lighting Fixtures, High Speed Internet, Open Floorplan, Cable TV, Walk-In Closet(s), Wired for Sound
- Flooring: Tile, Wood
- Windows: Plantation Shutters
- Has basement: No
- Has fireplace: No
Interior area
- Total interior livable area: 1,288 sqft
Property
Parking
- Total spaces: 2
- Parking features: Additional Parking, Circular Driveway, Driveway, Garage Faces Front, Garage, Garage Door Opener
- Attached garage spaces: 2
- Has uncovered spaces: Yes
Features
- Levels: One
- Stories: 1
- Patio & porch: Covered
- Pool features: None
- Fencing: Back Yard,Gate,Wire
Lot
- Size: 0.83 Acres
- Features: Acreage, Cleared, Landscaped, Few Trees
Details
- Parcel number: R000065672
Construction
Type & style
- Home type: SingleFamily
- Architectural style: Traditional,Detached
- Property subtype: Single Family Residence
Materials
- Brick, Wood Siding
- Foundation: Slab
- Roof: Composition
Condition
- Year built: 1988
Utilities & green energy
- Sewer: Septic Tank
- Water: Public
- Utilities for property: Electricity Connected, Septic Available, Separate Meters, Underground Utilities, Water Available, Cable Available
Community & neighborhood
Location
- Region: Azle
- Subdivision: J Hall Surv Abs #2308
Other
Other facts
- Listing terms: Cash,Conventional,FHA,VA Loan
Price history
| Date | Event | Price |
|---|---|---|
| 10/23/2024 | Sold | -- |
Source: NTREIS #20683553 Report a problem | ||
| 10/1/2024 | Pending sale | $299,999$233/sqft |
Source: NTREIS #20683553 Report a problem | ||
| 9/19/2024 | Listing removed | $299,999$233/sqft |
Source: NTREIS #20683553 Report a problem | ||
| 9/19/2024 | Contingent | $299,999$233/sqft |
Source: NTREIS #20683553 Report a problem | ||
| 9/9/2024 | Price change | $299,999-3.2%$233/sqft |
Source: NTREIS #20683553 Report a problem | ||
Public tax history
| Year | Property taxes | Tax assessment |
|---|---|---|
| 2025 | $1,467 -0.6% | $308,680 +3.3% |
| 2024 | $1,476 +1.9% | $298,690 |
| 2023 | $1,448 +37.2% | $298,690 +52.5% |
Find assessor info on the county website
Neighborhood: 76020
Nearby schools
GreatSchools rating
- 5/10W E Hoover Elementary SchoolGrades: 5-6Distance: 1 mi
- 5/10Santo Forte J High SchoolGrades: 7-8Distance: 0.7 mi
- 6/10Azle High SchoolGrades: 9-12Distance: 1.7 mi
Schools provided by the listing agent
- Elementary: Liberty
- High: Azle
- District: Azle ISD
Source: NTREIS. This data may not be complete. We recommend contacting the local school district to confirm school assignments for this home.
Get a cash offer in 3 minutes
Find out how much your home could sell for in as little as 3 minutes with a no-obligation cash offer.
Estimated market value$304,800
Get a cash offer in 3 minutes
Find out how much your home could sell for in as little as 3 minutes with a no-obligation cash offer.
Estimated market value
$304,800
