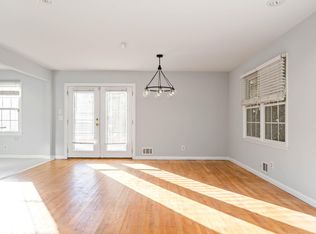Stunning luxury 4-sided brick home with flat lot, new front porch, patio, deck in Brookhaven. Accent walls, custom features, and on-trend hardware and fixtures on every level. Two car garage and new driveway. Chef's quartz kitchen with KitchenAid appliances, 2-story foyer, mudroom. Vaulted ceiling and large closets in master with frameless showers and double vanity. 3 more bedrooms with custom closets. Large hall bath with wet room and double vanity. Finished terrace level, full bath, and bedroom. Large sodded front and back yards. New driveway with enlarged landing and parking pad created to accommodate additional parking and turning around.
This property is off market, which means it's not currently listed for sale or rent on Zillow. This may be different from what's available on other websites or public sources.
