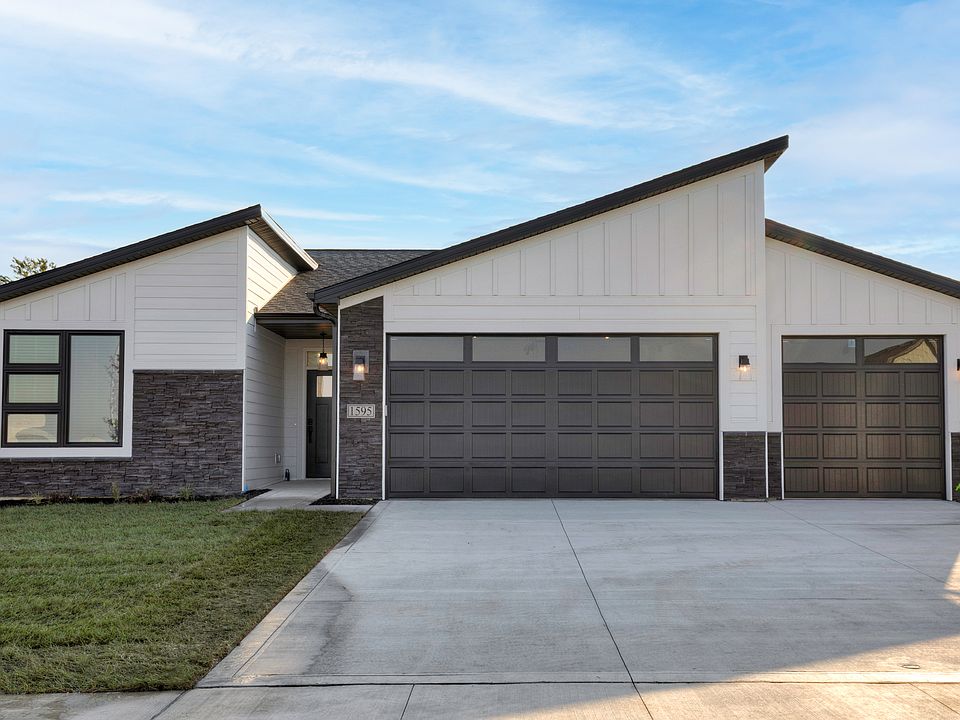Welcome to Fox Valley – Where Modern Living Meets Ideal Location!
This is the home you’ve been waiting for in Waukee! Introducing the brand-new Gilmore plan by View Homes—designed to impress with 5 bedrooms and thoughtful features throughout.
The main floor offers an open, spacious layout with durable LVP flooring, a stunning kitchen with gas range, and a dedicated dining area. Step out onto the covered deck overlooking the pond—your new favorite place to relax and unwind. The views continue in the serene primary suite, featuring a dual vanity, walk-in closet, and convenient access to the laundry room just off the drop zone.
The finished walkout lower level adds two more bedrooms, a full bath, and a large family room—perfect for guests or game nights. Outside, enjoy a fully sodded yard and low-maintenance living with an included irrigation system.
Located just north of Hickman on Warrior Lane, Fox Valley offers easy access to shopping, dining, and top-rated schools including Radiant Elementary and Northwest High School. Don’t miss your chance to call this stunning home yours! **Unlock up to $5k in closing costs on a move in ready View Home August 1st- October 31st!**
New construction
$524,990
1575 NW Parkside Ln, Waukee, IA 50263
5beds
1,585sqft
Single Family Residence
Built in 2024
8,712 Square Feet Lot
$523,300 Zestimate®
$331/sqft
$38/mo HOA
What's special
Finished walkout lower levelLarge family roomWalk-in closetLow-maintenance livingDurable lvp flooringOpen spacious layoutFully sodded yard
Call: (515) 762-5761
- 359 days |
- 122 |
- 6 |
Zillow last checked: 7 hours ago
Listing updated: October 09, 2025 at 12:55pm
Listed by:
Tricia Evans (515)745-5037,
RE/MAX Concepts,
Rob Ellerman 816-304-4434,
RE/MAX Concepts
Source: DMMLS,MLS#: 706141 Originating MLS: Des Moines Area Association of REALTORS
Originating MLS: Des Moines Area Association of REALTORS
Travel times
Schedule tour
Select your preferred tour type — either in-person or real-time video tour — then discuss available options with the builder representative you're connected with.
Facts & features
Interior
Bedrooms & bathrooms
- Bedrooms: 5
- Bathrooms: 3
- Full bathrooms: 2
- 3/4 bathrooms: 1
- Main level bedrooms: 3
Heating
- Forced Air, Gas, Natural Gas
Cooling
- Central Air
Appliances
- Included: Dishwasher, Microwave, Stove
- Laundry: Main Level
Features
- Basement: Finished,Walk-Out Access
- Number of fireplaces: 1
- Fireplace features: Electric
Interior area
- Total structure area: 1,585
- Total interior livable area: 1,585 sqft
- Finished area below ground: 976
Property
Parking
- Total spaces: 3
- Parking features: Attached, Garage, Three Car Garage
- Attached garage spaces: 3
Features
- Levels: One
- Stories: 1
- Patio & porch: Covered, Deck
- Exterior features: Deck, Sprinkler/Irrigation
Lot
- Size: 8,712 Square Feet
- Features: Rectangular Lot
Details
- Parcel number: 1221280007
- Zoning: Res
Construction
Type & style
- Home type: SingleFamily
- Architectural style: Ranch
- Property subtype: Single Family Residence
Materials
- Foundation: Poured
- Roof: Asphalt,Shingle
Condition
- New Construction
- New construction: Yes
- Year built: 2024
Details
- Builder name: View Homes
Utilities & green energy
- Sewer: Public Sewer
- Water: Public
Community & HOA
Community
- Subdivision: Fox Valley
HOA
- Has HOA: Yes
- HOA fee: $450 annually
- HOA name: Fox Valley Owners Assoc
- Second HOA name: Stanbrough Realty
Location
- Region: Waukee
Financial & listing details
- Price per square foot: $331/sqft
- Tax assessed value: $410
- Annual tax amount: $8
- Date on market: 10/18/2024
- Cumulative days on market: 422 days
- Listing terms: Cash,Conventional,FHA,VA Loan
- Road surface type: Concrete
About the community
Pond
Discover Fox Valley in Waukee-where View Homes DSM builds thoughtfully crafted new construction homes in a growing, family-friendly community. Located near top-rated Waukee schools and minutes from Hickman Road, Fox Valley is the ideal place to plant roots and enjoy community living.
Source: The Rob Ellerman Team
