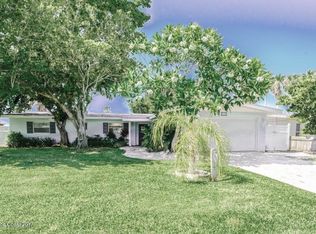Sold for $465,000
$465,000
1575 Richardson Rd, Merritt Island, FL 32952
3beds
1,730sqft
Single Family Residence
Built in 1960
8,276.4 Square Feet Lot
$456,600 Zestimate®
$269/sqft
$2,568 Estimated rent
Home value
$456,600
$420,000 - $498,000
$2,568/mo
Zestimate® history
Loading...
Owner options
Explore your selling options
What's special
This canal home in a deep water direct Banana River home, with no bridges to go under. Location, location, walking distance to stores, restaurants, between 520 and 528. Bring your big boat and RV! Banana River and the ocean, no bridges. This 3 bedrooms, 2 baths home has a ton of Key West character. Home has been updated with new laminate wood floors, a newer kitchen with granite counter tops and one newer bathroom. Home features a private dining area and an open living room. Other features include split bedroom plan, sky lights, gas stove, gas hot water heater, indoor laundry room, and 2 storage rooms. Additional parking along with an attached 2-car garage, could park RV or trailer there. Enjoy waterfront living.
Zillow last checked: 8 hours ago
Listing updated: November 07, 2025 at 06:48am
Listed by:
Teresa DeMark 321-799-4141,
All Real Estate, Inc.
Bought with:
Kim Tampa, 3460287
Coastal Life Properties LLC
Source: Space Coast AOR,MLS#: 1038921
Facts & features
Interior
Bedrooms & bathrooms
- Bedrooms: 3
- Bathrooms: 2
- Full bathrooms: 2
Heating
- Central, Electric
Cooling
- Attic Fan, Central Air, Electric
Appliances
- Included: Disposal, Gas Range, Gas Water Heater, Refrigerator
- Laundry: Electric Dryer Hookup, Gas Dryer Hookup, Washer Hookup
Features
- Breakfast Bar, Ceiling Fan(s), His and Hers Closets, Open Floorplan, Primary Bathroom - Tub with Shower, Split Bedrooms, Walk-In Closet(s)
- Flooring: Laminate, Tile
- Windows: Skylight(s)
- Has fireplace: No
Interior area
- Total structure area: 2,230
- Total interior livable area: 1,730 sqft
Property
Parking
- Total spaces: 2
- Parking features: Additional Parking, Garage
- Garage spaces: 2
Features
- Levels: One
- Stories: 1
- Patio & porch: Patio, Porch, Rear Porch, Screened
- Exterior features: Boat Slip, Dock
- Fencing: Wire,Wood,Other
- Has view: Yes
- View description: Canal, Water
- Has water view: Yes
- Water view: Canal,Water
- Waterfront features: Canal Front, Navigable Water, River Front, Seawall, No Fixed Bridges
- Body of water: Canal Navigational to Banana River
Lot
- Size: 8,276 sqft
- Features: Dead End Street, Other
Details
- Additional parcels included: 2437468
- Parcel number: 2437300200000.00030.00
- Zoning description: Residential
- Special conditions: Standard
Construction
Type & style
- Home type: SingleFamily
- Architectural style: Ranch
- Property subtype: Single Family Residence
Materials
- Block, Concrete, Stucco, Other
- Roof: Metal,Shingle
Condition
- New construction: No
- Year built: 1960
Utilities & green energy
- Sewer: Public Sewer
- Water: Public, Other
- Utilities for property: Cable Available, Electricity Available, Electricity Connected, Natural Gas Available, Natural Gas Connected, Sewer Available, Sewer Connected, Water Connected
Community & neighborhood
Location
- Region: Merritt Island
- Subdivision: Pelican Creek Estates Addn No 1
Other
Other facts
- Listing terms: Cash,Conventional
Price history
| Date | Event | Price |
|---|---|---|
| 10/16/2025 | Sold | $465,000-10%$269/sqft |
Source: Space Coast AOR #1038921 Report a problem | ||
| 9/16/2025 | Contingent | $516,900$299/sqft |
Source: Space Coast AOR #1038921 Report a problem | ||
| 8/5/2025 | Price change | $516,900-1%$299/sqft |
Source: Space Coast AOR #1038921 Report a problem | ||
| 6/24/2025 | Price change | $521,900-0.6%$302/sqft |
Source: Space Coast AOR #1038921 Report a problem | ||
| 3/3/2025 | Listed for sale | $524,900+28.3%$303/sqft |
Source: Space Coast AOR #1038921 Report a problem | ||
Public tax history
| Year | Property taxes | Tax assessment |
|---|---|---|
| 2024 | $5,874 +10% | $456,370 +17.9% |
| 2023 | $5,341 +7.5% | $386,940 -4.2% |
| 2022 | $4,967 +6% | $403,750 +25.3% |
Find assessor info on the county website
Neighborhood: 32952
Nearby schools
GreatSchools rating
- 8/10Audubon Elementary SchoolGrades: PK-6Distance: 0.6 mi
- 7/10Thomas Jefferson Middle SchoolGrades: 7-8Distance: 2.7 mi
- 5/10Merritt Island High SchoolGrades: PK,9-12Distance: 2 mi
Schools provided by the listing agent
- Elementary: Audubon
- Middle: Jefferson
- High: Merritt Island
Source: Space Coast AOR. This data may not be complete. We recommend contacting the local school district to confirm school assignments for this home.
Get a cash offer in 3 minutes
Find out how much your home could sell for in as little as 3 minutes with a no-obligation cash offer.
Estimated market value$456,600
Get a cash offer in 3 minutes
Find out how much your home could sell for in as little as 3 minutes with a no-obligation cash offer.
Estimated market value
$456,600
