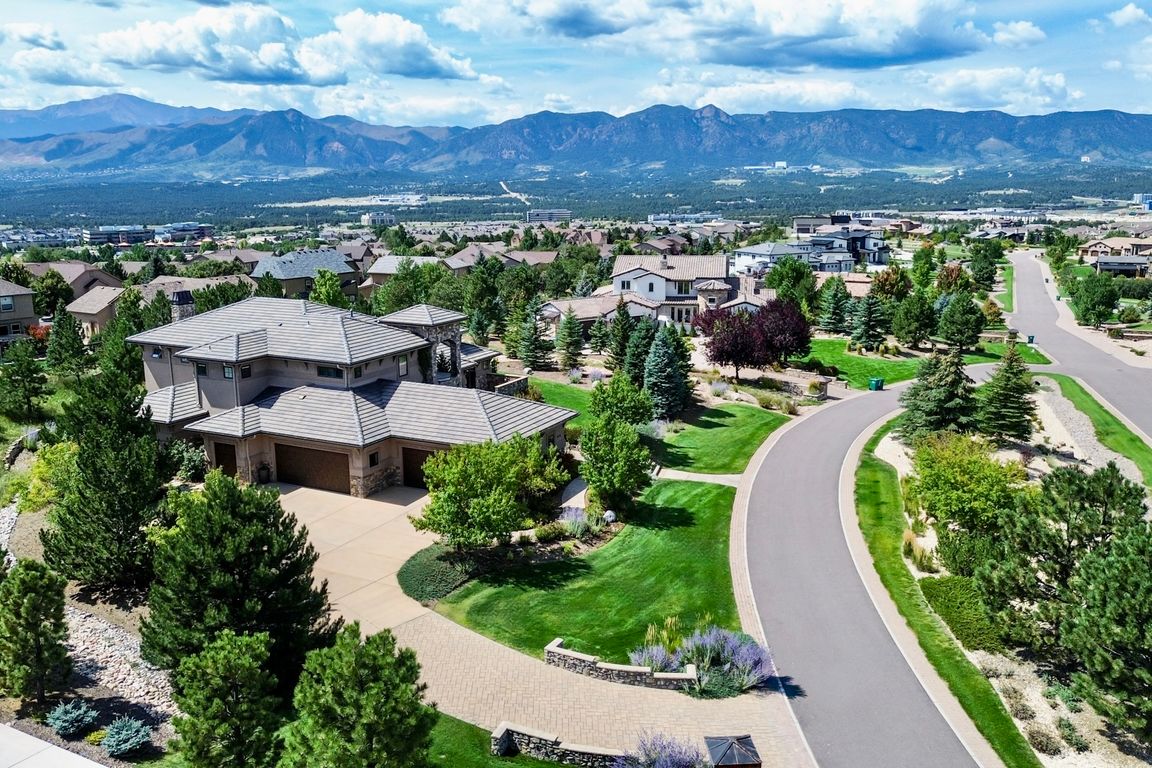
For salePrice cut: $25K (10/1)
$2,175,000
5beds
5,560sqft
1575 Vine Cliff Hts, Colorado Springs, CO 80921
5beds
5,560sqft
Single family residence
Built in 2008
1.01 Acres
4 Attached garage spaces
$391 price/sqft
$1,500 quarterly HOA fee
What's special
Oversized four-car garageHeated radiant floorsEfficient irrigation systemFive spacious bedroomsFour elegant bathroomsExtensive landscapingGourmet kitchen
Discover luxury living in this beautifully crafted custom home in the exclusive gated community of Toscano in Flying Horse. This lovely residence offers five spacious bedrooms and four elegant bathrooms meticulously maintained by the original homeowners. Spanning an impressive 5,560 sq. ft., this home perfectly balances luxury and comfort. Enjoy premium ...
- 134 days |
- 1,232 |
- 39 |
Source: Pikes Peak MLS,MLS#: 1591096
Travel times
Living Room
Kitchen
Primary Bedroom
Zillow last checked: 8 hours ago
Listing updated: October 01, 2025 at 07:33am
Listed by:
Thomas Ewert 262-490-7235,
NAV Real Estate,
Laura Ewert 970-306-3440
Source: Pikes Peak MLS,MLS#: 1591096
Facts & features
Interior
Bedrooms & bathrooms
- Bedrooms: 5
- Bathrooms: 4
- Full bathrooms: 3
- 3/4 bathrooms: 1
Primary bedroom
- Level: Upper
- Area: 342 Square Feet
- Dimensions: 19 x 18
Heating
- Forced Air
Cooling
- Central Air
Appliances
- Included: 220v in Kitchen, Cooktop, Dishwasher, Disposal, Double Oven, Dryer, Microwave, Oven, Range, Refrigerator, Self Cleaning Oven, Washer, Humidifier
- Laundry: Main Level, Upper Level
Features
- French Doors, Great Room, Vaulted Ceiling(s)
- Flooring: Carpet, Ceramic Tile, Other, Wood
- Basement: Full,Partially Finished
- Has fireplace: Yes
- Fireplace features: Basement, Gas
Interior area
- Total structure area: 5,560
- Total interior livable area: 5,560 sqft
- Finished area above ground: 3,995
- Finished area below ground: 1,565
Property
Parking
- Total spaces: 4
- Parking features: Attached, See Remarks, Concrete Driveway
- Attached garage spaces: 4
Features
- Levels: Two
- Stories: 2
- Exterior features: Auto Sprinkler System
- Has view: Yes
- View description: Panoramic, City, Golf Course, Mountain(s), View of Pikes Peak, View of Rock Formations
Lot
- Size: 1.01 Acres
- Features: Hillside, Sloped, See Remarks, Landscaped
Details
- Parcel number: 6208407041
Construction
Type & style
- Home type: SingleFamily
- Property subtype: Single Family Residence
Materials
- Stone, Stucco, Framed on Lot
- Roof: Tile
Condition
- Existing Home
- New construction: No
- Year built: 2008
Details
- Builder name: Owner
Utilities & green energy
- Electric: 220 Volts in Garage
- Water: Municipal
- Utilities for property: Cable Connected, Electricity Connected, Natural Gas Connected, See Remarks
Community & HOA
Community
- Features: Clubhouse, Dining, Fitness Center, Gated, Golf, Hotel/Resort, Parks or Open Space, Playground, Pool, Spa, Tennis Court(s)
HOA
- Has HOA: Yes
- Services included: Common Utilities, Covenant Enforcement, Management, Snow Removal, Trash Removal, Other, See Show/Agent Remarks
- HOA fee: $1,500 quarterly
Location
- Region: Colorado Springs
Financial & listing details
- Price per square foot: $391/sqft
- Tax assessed value: $1,511,866
- Annual tax amount: $10,757
- Date on market: 7/18/2025
- Listing terms: Cash,Conventional,FHA,VA Loan
- Electric utility on property: Yes