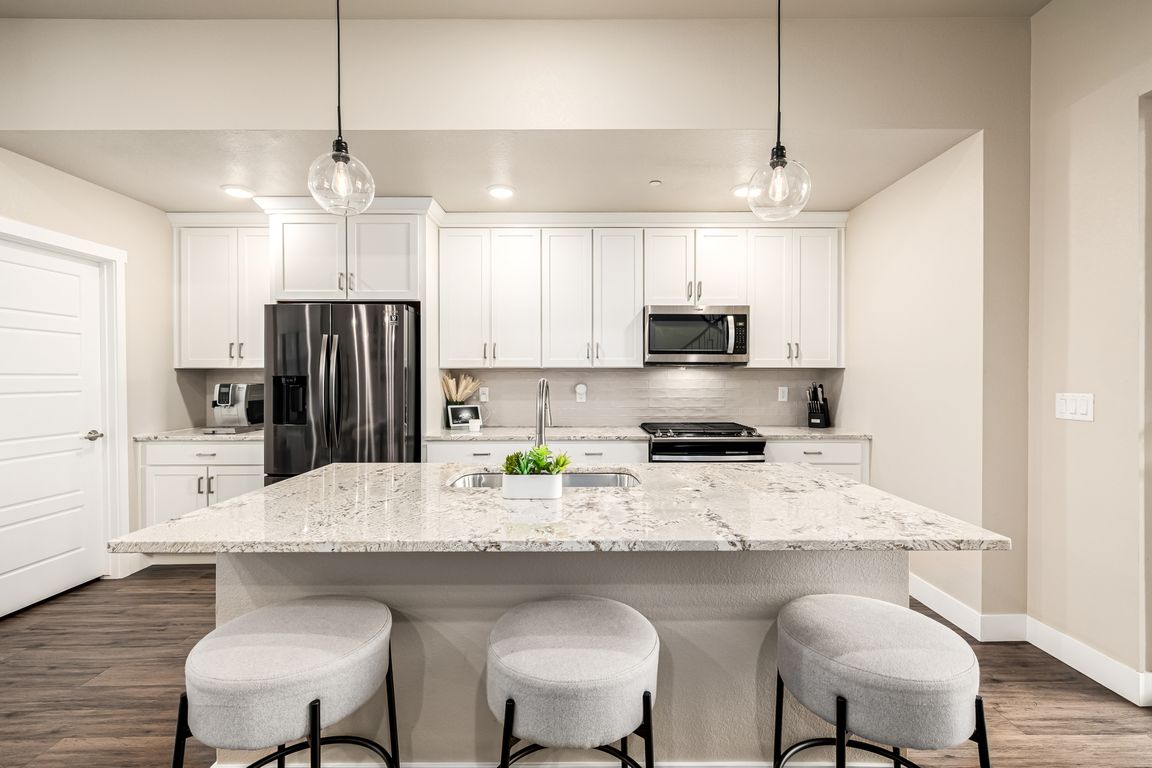
For salePrice cut: $6K (10/3)
$549,000
4beds
1,924sqft
1575 W 68th Avenue, Denver, CO 80221
4beds
1,924sqft
Townhouse
Built in 2020
1,321 sqft
2 Attached garage spaces
$285 price/sqft
$100 monthly HOA fee
What's special
Sleek white cabinetsStylish tile backsplashModern glass-enclosed showerStainless steel appliancesGranite countertopsDouble sinksSpa-like ensuite bathroom
Welcome to your immaculate move-in ready home in Midtown, 10 minutes from downtown Denver—a beautifully designed 4-bedroom, 3.5-bathroom townhome that’s full of comfort, style, and space to grow! Step inside and feel right at home with warm laminate floors, tall ceilings, and a cozy electric fireplace—the perfect spot to unwind with a ...
- 114 days |
- 542 |
- 40 |
Source: REcolorado,MLS#: 8101726
Travel times
Living Room
Kitchen
Primary Bedroom
Zillow last checked: 8 hours ago
Listing updated: October 03, 2025 at 01:37pm
Listed by:
Juan Munoz 720-926-0204 tfg.juan@gmail.com,
Your Castle Real Estate Inc
Source: REcolorado,MLS#: 8101726
Facts & features
Interior
Bedrooms & bathrooms
- Bedrooms: 4
- Bathrooms: 4
- Full bathrooms: 1
- 3/4 bathrooms: 2
- 1/2 bathrooms: 1
- Main level bathrooms: 2
- Main level bedrooms: 1
Bedroom
- Description: Laminate Floors, Closet, Recessed Lighting
- Level: Main
- Area: 110 Square Feet
- Dimensions: 11 x 10
Bedroom
- Description: Laminate Floors, Closet, Recessed Lighting
- Level: Upper
- Area: 100 Square Feet
- Dimensions: 10 x 10
Bedroom
- Description: Laminate Floors, Closet, Recessed Lighting
- Level: Upper
- Area: 110 Square Feet
- Dimensions: 11 x 10
Bathroom
- Description: Ceramic Sink
- Level: Main
Bathroom
- Description: Shower & Tub Combo
- Level: Upper
Bathroom
- Description: Pedestal Sink
- Level: Main
Other
- Description: Walk-In Closet, Wood-Look Floors
- Level: Upper
- Area: 182 Square Feet
- Dimensions: 14 x 13
Other
- Description: Double Sinks, Granite Counters, Glass-Enclosed Shower
- Level: Upper
Dining room
- Description: Laminate Floors, Dining Area
- Level: Main
- Area: 80 Square Feet
- Dimensions: 10 x 8
Kitchen
- Description: Granite Counters, Stainless Steel Appliances, White Cabinetry, Pantry, Center Island, Breakfast Bar, Tile Backsplash
- Level: Main
- Area: 187 Square Feet
- Dimensions: 17 x 11
Laundry
- Description: Laundry Room
- Level: Upper
Living room
- Description: Laminate Floors, Formal, Electric Fireplace
- Level: Main
- Area: 240 Square Feet
- Dimensions: 16 x 15
Heating
- Forced Air
Cooling
- Central Air
Appliances
- Included: Cooktop, Dishwasher, Disposal, Dryer, Microwave, Range, Refrigerator, Tankless Water Heater, Washer
- Laundry: In Unit
Features
- Built-in Features, Ceiling Fan(s), Eat-in Kitchen, Granite Counters, High Ceilings, High Speed Internet, Kitchen Island, Open Floorplan, Pantry, Primary Suite, Walk-In Closet(s)
- Flooring: Carpet, Laminate, Tile
- Windows: Window Coverings
- Has basement: No
- Number of fireplaces: 1
- Fireplace features: Electric, Living Room
- Common walls with other units/homes: 2+ Common Walls
Interior area
- Total structure area: 1,924
- Total interior livable area: 1,924 sqft
- Finished area above ground: 1,924
Video & virtual tour
Property
Parking
- Total spaces: 2
- Parking features: Concrete
- Attached garage spaces: 2
Features
- Levels: Three Or More
- Entry location: Ground
- Patio & porch: Covered, Front Porch
- Exterior features: Balcony
- Fencing: None
- Has view: Yes
- View description: Mountain(s)
Lot
- Size: 1,321 Square Feet
- Features: Master Planned
Details
- Parcel number: R0199898
- Zoning: Residential
- Special conditions: Standard
Construction
Type & style
- Home type: Townhouse
- Architectural style: Contemporary
- Property subtype: Townhouse
- Attached to another structure: Yes
Materials
- Concrete, Frame, Vinyl Siding
- Foundation: Slab
- Roof: Composition
Condition
- Year built: 2020
Details
- Builder model: Cadence
- Builder name: Brookfield Residential
Utilities & green energy
- Electric: 110V, 220 Volts
- Sewer: Public Sewer
- Water: Public
- Utilities for property: Cable Available, Electricity Connected, Natural Gas Available, Natural Gas Connected, Phone Available
Community & HOA
Community
- Security: Carbon Monoxide Detector(s), Smoke Detector(s)
- Subdivision: Midtown At Clear Creek
HOA
- Has HOA: Yes
- Amenities included: Clubhouse, Playground
- Services included: Irrigation, Snow Removal, Trash, Water
- HOA fee: $100 monthly
- HOA name: Midtown at Clear Creek
- HOA phone: 303-420-4433
Location
- Region: Denver
Financial & listing details
- Price per square foot: $285/sqft
- Tax assessed value: $600,000
- Annual tax amount: $5,588
- Date on market: 8/1/2025
- Listing terms: Cash,Conventional,FHA,Jumbo,VA Loan
- Exclusions: Personal Property And Staging Items
- Ownership: Individual
- Electric utility on property: Yes
- Road surface type: Paved