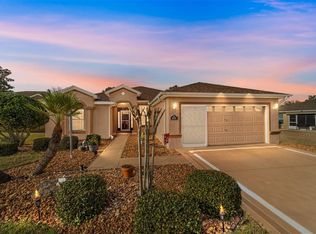Sold for $297,000 on 07/02/25
$297,000
15750 SW 11th Court Rd, Ocala, FL 34473
3beds
1,771sqft
Single Family Residence
Built in 2007
7,405 Square Feet Lot
$295,800 Zestimate®
$168/sqft
$1,783 Estimated rent
Home value
$295,800
$263,000 - $331,000
$1,783/mo
Zestimate® history
Loading...
Owner options
Explore your selling options
What's special
NEW ROOF 2023***NEW AC 2022***BEAUTIFUL BISCAYNE MODEL HOME***READY FOR NEXT HOMEOWNER** in the sought-after Summerglen community of Ocala, Florida! This 3-bedroom, 2-bathroom home spans 1,771 square feet of thoughtfully designed living space. The kitchen is a chef’s dream with Corian counters, stainless steel appliances, and a gas stove, perfectly blending style and functionality. The primary bedroom features two spacious walk-in closets, offering ample storage. The second bedroom includes a convenient murphy bed that conveys with the home, making it ideal for guests. Step outside to enjoy the serene Florida lifestyle in the charming Florida room, and an outdoor patio complete with a firepit, perfect for relaxing evenings. The property also features a well-maintained irrigation system for a lush and vibrant yard year-round. FABULOUS HOA BENEFITS include high-speed internet, cable, trash, recycling, mowing, edging, and blowing, making life in this vibrant 55+ golf community hassle-free. Summerglen offers incredible amenities, including a resort-style pool, fitness center, and more, ensuring every day feels like a getaway. DON’T WAIT—SCHEDULE YOUR PRIVATE SHOWING TODAY!
Zillow last checked: 8 hours ago
Listing updated: July 02, 2025 at 05:45pm
Listing Provided by:
Mary Johnson 352-817-1234,
RE/MAX PREMIER REALTY 352-732-3222
Bought with:
Mary Johnson, 3506136
RE/MAX PREMIER REALTY
Source: Stellar MLS,MLS#: OM690861 Originating MLS: Ocala - Marion
Originating MLS: Ocala - Marion

Facts & features
Interior
Bedrooms & bathrooms
- Bedrooms: 3
- Bathrooms: 2
- Full bathrooms: 2
Primary bedroom
- Features: Ceiling Fan(s), En Suite Bathroom, Walk-In Closet(s)
- Level: First
- Area: 231.88 Square Feet
- Dimensions: 12.4x18.7
Bedroom 1
- Features: Ceiling Fan(s), Built-in Closet
- Level: First
- Area: 152.28 Square Feet
- Dimensions: 10.8x14.1
Bedroom 2
- Features: Ceiling Fan(s), Built-in Closet
- Level: First
- Area: 159.14 Square Feet
- Dimensions: 10.9x14.6
Florida room
- Features: Ceiling Fan(s)
- Level: First
- Area: 153.09 Square Feet
- Dimensions: 18.9x8.1
Great room
- Features: Ceiling Fan(s), No Closet
- Level: First
- Area: 432.39 Square Feet
- Dimensions: 21.3x20.3
Kitchen
- Features: Storage Closet
- Level: First
- Area: 122.31 Square Feet
- Dimensions: 12.11x10.1
Heating
- Natural Gas
Cooling
- Central Air
Appliances
- Included: Convection Oven, Dishwasher, Disposal, Microwave, Range
- Laundry: Laundry Room
Features
- Ceiling Fan(s), Eating Space In Kitchen, Living Room/Dining Room Combo, Solid Surface Counters, Split Bedroom, Thermostat, Vaulted Ceiling(s), Walk-In Closet(s)
- Flooring: Carpet, Luxury Vinyl, Tile
- Doors: Sliding Doors
- Windows: Drapes, Rods, Shades, Shutters, Solar Screens, Window Treatments
- Has fireplace: No
Interior area
- Total structure area: 2,407
- Total interior livable area: 1,771 sqft
Property
Parking
- Total spaces: 2
- Parking features: Driveway, Garage Faces Rear, Off Street
- Attached garage spaces: 2
- Has uncovered spaces: Yes
- Details: Garage Dimensions: 20x25
Features
- Levels: One
- Stories: 1
- Patio & porch: Enclosed, Front Porch, Patio, Rear Porch, Screened
- Exterior features: Irrigation System, Rain Gutters
Lot
- Size: 7,405 sqft
- Dimensions: 60 x 120
- Features: Landscaped, Near Golf Course
- Residential vegetation: Trees/Landscaped
Details
- Parcel number: 4464400619
- Zoning: PUD
- Special conditions: None
Construction
Type & style
- Home type: SingleFamily
- Architectural style: Florida
- Property subtype: Single Family Residence
Materials
- Block, Concrete, Stucco
- Foundation: Slab
- Roof: Shingle
Condition
- New construction: No
- Year built: 2007
Details
- Builder model: Biscayne 2
Utilities & green energy
- Sewer: Public Sewer
- Water: Public
- Utilities for property: BB/HS Internet Available, Cable Connected, Electricity Connected, Natural Gas Connected, Sewer Connected, Street Lights, Underground Utilities, Water Connected
Community & neighborhood
Security
- Security features: Smoke Detector(s)
Community
- Community features: Association Recreation - Owned, Buyer Approval Required, Clubhouse, Community Mailbox, Deed Restrictions, Dog Park, Fitness Center, Gated Community - Guard, Golf Carts OK, Golf, Pool, Restaurant, Sidewalks, Tennis Court(s)
Senior living
- Senior community: Yes
Location
- Region: Ocala
- Subdivision: SUMMERGLEN PH 04
HOA & financial
HOA
- Has HOA: Yes
- HOA fee: $345 monthly
- Services included: Cable TV, Common Area Taxes, Community Pool, Reserve Fund, Internet, Maintenance Grounds, Pool Maintenance, Private Road, Recreational Facilities, Security, Trash
- Association name: First Service/Michael Henry
- Association phone: 352-307-2975
Other fees
- Pet fee: $0 monthly
Other financial information
- Total actual rent: 0
Other
Other facts
- Listing terms: Cash,Conventional,FHA,VA Loan
- Ownership: Fee Simple
- Road surface type: Paved, Asphalt
Price history
| Date | Event | Price |
|---|---|---|
| 7/2/2025 | Sold | $297,000-1%$168/sqft |
Source: | ||
| 5/26/2025 | Pending sale | $299,900$169/sqft |
Source: | ||
| 1/24/2025 | Price change | $299,900-2.9%$169/sqft |
Source: | ||
| 12/6/2024 | Listed for sale | $309,000+58.5%$174/sqft |
Source: | ||
| 10/16/2018 | Sold | $195,000-2%$110/sqft |
Source: Public Record Report a problem | ||
Public tax history
| Year | Property taxes | Tax assessment |
|---|---|---|
| 2024 | $2,425 +2.6% | $175,718 +3% |
| 2023 | $2,364 +3.1% | $170,600 +3% |
| 2022 | $2,293 +0.2% | $165,631 +3% |
Find assessor info on the county website
Neighborhood: 34473
Nearby schools
GreatSchools rating
- 3/10Horizon Academy At Marion OaksGrades: 5-8Distance: 2.8 mi
- 2/10Dunnellon High SchoolGrades: 9-12Distance: 17.2 mi
- 2/10Sunrise Elementary SchoolGrades: PK-4Distance: 3.1 mi
Get a cash offer in 3 minutes
Find out how much your home could sell for in as little as 3 minutes with a no-obligation cash offer.
Estimated market value
$295,800
Get a cash offer in 3 minutes
Find out how much your home could sell for in as little as 3 minutes with a no-obligation cash offer.
Estimated market value
$295,800
