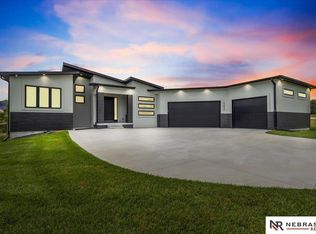Sold for $947,500
$947,500
15751 Fox Run Rd, Bennet, NE 68317
5beds
5,938sqft
Single Family Residence
Built in 1994
4.48 Acres Lot
$1,018,500 Zestimate®
$160/sqft
$4,880 Estimated rent
Home value
$1,018,500
Estimated sales range
Not available
$4,880/mo
Zestimate® history
Loading...
Owner options
Explore your selling options
What's special
Welcome to this incredible 1.5 story home customized to perfection, offering exceptional style, craftsmanship & detail throughout. Nestled on almost 5 acres in Fox Run Estates, this property boasts an impressive floor plan w/nearly 6,000 sq ft of finish, providing ample room for comfortable living & entertaining. In the chef's kitchen, you'll find a large island, smart appliances, butler’s pantry, coffee bar, & both formal & informal dining areas. Living room is off the kitchen. The primary suite is luxurious w/enormous closet, spa-like bath w/huge tile shower & soaking tub, facing vanities w/custom mirror, & a makeup vanity. Additionally, the main level features a bedroom, full bath, laundry, & ½ bath. The 2nd level features an office, ¾ bath, & misc room. The walkout lower level features a family room, wet bar, rec area, 3 bedrooms, jack & jill bath, full bath, & 2nd laundry. Out back you’ll find a partially covered deck & limestone retaining walls, overlooking mature trees.
Zillow last checked: 8 hours ago
Listing updated: June 01, 2024 at 06:20am
Listed by:
Tyler Vitosh 402-239-1879,
REMAX Concepts
Bought with:
Brad Carter, 20000868
Woods Bros Realty
Source: GPRMLS,MLS#: 22407632
Facts & features
Interior
Bedrooms & bathrooms
- Bedrooms: 5
- Bathrooms: 6
- Full bathrooms: 3
- 3/4 bathrooms: 2
- 1/2 bathrooms: 1
- Main level bathrooms: 3
Primary bedroom
- Level: Main
- Area: 240
- Dimensions: 15 x 16
Bedroom 2
- Level: Main
- Area: 178.25
- Dimensions: 15.5 x 11.5
Bedroom 3
- Level: Basement
- Area: 253.75
- Dimensions: 17.5 x 14.5
Bedroom 4
- Level: Basement
- Area: 196
- Dimensions: 14 x 14
Bedroom 5
- Level: Basement
- Area: 196
- Dimensions: 14 x 14
Dining room
- Level: Main
- Area: 247.5
- Dimensions: 15 x 16.5
Family room
- Level: Basement
- Area: 360.75
- Dimensions: 19.5 x 18.5
Kitchen
- Level: Main
- Area: 338.25
- Dimensions: 20.5 x 16.5
Living room
- Level: Main
- Area: 379.25
- Dimensions: 20.5 x 18.5
Basement
- Area: 2790
Heating
- Electric, Heat Pump
Cooling
- Central Air
Features
- Wet Bar, High Ceilings, Exercise Room, Ceiling Fan(s), Drain Tile, Formal Dining Room, Jack and Jill Bath, Pantry
- Windows: LL Daylight Windows
- Basement: Walk-Out Access
- Has fireplace: No
Interior area
- Total structure area: 5,938
- Total interior livable area: 5,938 sqft
- Finished area above ground: 3,338
- Finished area below ground: 2,600
Property
Parking
- Total spaces: 4
- Parking features: Attached, Garage Door Opener
- Attached garage spaces: 4
Features
- Levels: One and One Half
- Patio & porch: Porch, Covered Deck, Deck, Covered Patio
- Fencing: None
Lot
- Size: 4.48 Acres
- Dimensions: 252 x 831 x 308 x 678
- Features: Over 1 up to 5 Acres
Details
- Parcel number: 2227208002000
- Other equipment: Sump Pump
Construction
Type & style
- Home type: SingleFamily
- Property subtype: Single Family Residence
Materials
- Foundation: Concrete Perimeter
Condition
- Not New and NOT a Model
- New construction: No
- Year built: 1994
Utilities & green energy
- Sewer: Septic Tank
- Water: Well
Community & neighborhood
Location
- Region: Bennet
- Subdivision: Fox Run
Other
Other facts
- Listing terms: VA Loan,FHA,Conventional,Cash,USDA Loan
- Ownership: Fee Simple
Price history
| Date | Event | Price |
|---|---|---|
| 5/31/2024 | Sold | $947,500-1.8%$160/sqft |
Source: | ||
| 4/30/2024 | Pending sale | $965,000$163/sqft |
Source: | ||
| 12/5/2023 | Price change | $965,000-1%$163/sqft |
Source: | ||
| 7/21/2023 | Price change | $975,000-2%$164/sqft |
Source: | ||
| 6/9/2023 | Listed for sale | $995,000$168/sqft |
Source: | ||
Public tax history
Tax history is unavailable.
Find assessor info on the county website
Neighborhood: 68317
Nearby schools
GreatSchools rating
- 7/10Elementary School At EagleGrades: PK-5Distance: 7.9 mi
- 9/10Waverly Middle SchoolGrades: 6-8Distance: 12.8 mi
- 8/10Waverly High SchoolGrades: 9-12Distance: 12.9 mi
Schools provided by the listing agent
- Elementary: Bennet
- Middle: Palmyra
- High: Palmyra
- District: Palmyra
Source: GPRMLS. This data may not be complete. We recommend contacting the local school district to confirm school assignments for this home.

Get pre-qualified for a loan
At Zillow Home Loans, we can pre-qualify you in as little as 5 minutes with no impact to your credit score.An equal housing lender. NMLS #10287.
