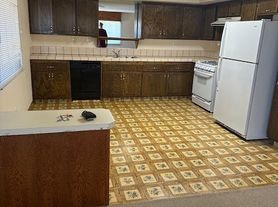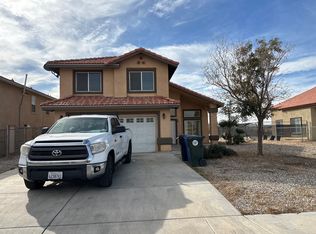Stunning 3 Bed, 2 Bath Victorville Home w/Solar Included!!
Welcome to this beautiful 3 bedroom 2 bathroom home located in Victorville offering comfort, functionality and plenty of space for everyday living. Step inside and find a huge front room with plenty of natural light and carpet flooring. The living room has stunning high rise ceiling and marble tile floors. Stay cozy all year in front of the gas lit fireplace. The kitchen offers plenty of counter space, cabinetry and a walk in pantry for maximum storage! Refrigerator, stove, microwave and dishwasher all included!! Breakfast bar for additional dining space. Unique designated dining room perfect for entertaining!! Spacious office/library with double doors and built in shelves. The primary bedroom is massive boasting with natural lighting and luxury vinyl floors. The primary bathroom has plenty of counter space, a dual vanity and walk in closet. Standing shower, Soaking tub and a private washroom!! The guest bedrooms are nicely sized and offer their own touch of character. The guest bathroom offers a dual vanity, private washroom and a standing shower/soaking tub duo perfect for versatility. In home laundry room with washer and dryer hookups!! Enjoy time outside on the covered patio. Even on those warm summer days, turn on the outdoor ceiling fans to stay cool!! SAVE on those electric bills with Solar included
Fully fenced backyard. Nicely sized shed for additional storage. Huge 3 car garage and excellent curb appeal.. Close to schools, shopping and I-15 for commuters. Pets may be considered, depending on type and number of pets, owner approval, 3rd party pet screening and increased deposit required. Lease term is twelve months. Renter's liability insurance required. Minimum deposit is equal to one month's rent. When applicable, it may increase to as much as two months' rent.
All Provest Realty Inc. residents are enrolled in the Resident Benefits Package (RBP) for $39.95/month which includes liability insurance, credit building to help boost the resident's credit score with timely rent payments, up to $1M Identity Theft Protection, HVAC air filter delivery (for applicable properties), move-in concierge service making utility connection and home service setup a breeze during your move-in, our best-in-class resident rewards program and much more! More details upon application.
Amenities: stove/oven, dishwasher, refrigerator, mircrowave
House for rent
$2,600/mo
15753 Gable St, Victorville, CA 92394
3beds
2,546sqft
Price may not include required fees and charges.
Single family residence
Available now
Cats, dogs OK
Central air, ceiling fan
Hookups laundry
Attached garage parking
Forced air, fireplace
What's special
Gas lit fireplaceFully fenced backyardStunning high rise ceilingMarble tile floorsCarpet flooringExcellent curb appeal
- 55 days |
- -- |
- -- |
Zillow last checked: 10 hours ago
Listing updated: December 03, 2025 at 09:20pm
Travel times
Looking to buy when your lease ends?
Consider a first-time homebuyer savings account designed to grow your down payment with up to a 6% match & a competitive APY.
Facts & features
Interior
Bedrooms & bathrooms
- Bedrooms: 3
- Bathrooms: 2
- Full bathrooms: 2
Heating
- Forced Air, Fireplace
Cooling
- Central Air, Ceiling Fan
Appliances
- Included: Dishwasher, Refrigerator, WD Hookup
- Laundry: Hookups
Features
- Ceiling Fan(s), WD Hookup, Walk In Closet
- Flooring: Carpet, Tile
- Has fireplace: Yes
Interior area
- Total interior livable area: 2,546 sqft
Property
Parking
- Parking features: Attached
- Has attached garage: Yes
- Details: Contact manager
Features
- Patio & porch: Patio
- Exterior features: Heating system: ForcedAir, Walk In Closet
- Fencing: Fenced Yard
Details
- Parcel number: 0394042320000
Construction
Type & style
- Home type: SingleFamily
- Property subtype: Single Family Residence
Community & HOA
Location
- Region: Victorville
Financial & listing details
- Lease term: Contact For Details
Price history
| Date | Event | Price |
|---|---|---|
| 12/2/2025 | Price change | $2,600-5.5%$1/sqft |
Source: Zillow Rentals | ||
| 10/15/2025 | Listed for rent | $2,750$1/sqft |
Source: Zillow Rentals | ||
| 7/17/2025 | Listing removed | $485,000$190/sqft |
Source: | ||
| 6/23/2025 | Listed for sale | $485,000+10.2%$190/sqft |
Source: | ||
| 11/15/2021 | Sold | $440,000-4.3%$173/sqft |
Source: Public Record | ||

