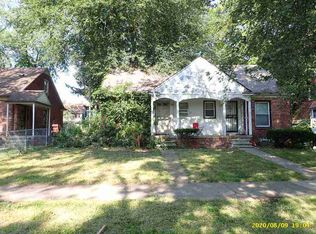Sold for $67,000
$67,000
15754 Evergreen Rd, Detroit, MI 48223
3beds
1,091sqft
Single Family Residence
Built in 1951
5,662.8 Square Feet Lot
$66,300 Zestimate®
$61/sqft
$1,430 Estimated rent
Home value
$66,300
$60,000 - $73,000
$1,430/mo
Zestimate® history
Loading...
Owner options
Explore your selling options
What's special
Welcome home to this cozy 3-bedroom, 1-bath bungalow located in the heart of Northwest Detroit! Perfect for a first time home buyer or an investor looking for a turnkey rental. Step inside to a spacious living room featuring a classic wood-burning fireplace—perfect for relaxing evenings. The layout offers a warm, inviting feel with plenty of natural light throughout. Enjoy the privacy of a fenced-in backyard, ideal for pets, play, or summer gatherings. Schedule your showing today!
Zillow last checked: 8 hours ago
Listing updated: September 26, 2025 at 06:43am
Listed by:
Ryan Lonsway 248-765-7691,
Real Broker LLC Troy
Bought with:
Zeina Jaber, 6501443687
Sunflower Realty LLC
Source: Realcomp II,MLS#: 20250027796
Facts & features
Interior
Bedrooms & bathrooms
- Bedrooms: 3
- Bathrooms: 1
- Full bathrooms: 1
Primary bedroom
- Level: Second
- Area: 264
- Dimensions: 12 x 22
Bedroom
- Level: Entry
- Area: 100
- Dimensions: 10 x 10
Bedroom
- Level: Entry
- Area: 144
- Dimensions: 12 x 12
Other
- Level: Entry
- Area: 32
- Dimensions: 4 x 8
Dining room
- Level: Entry
- Area: 100
- Dimensions: 10 x 10
Kitchen
- Level: Entry
- Area: 96
- Dimensions: 8 x 12
Living room
- Level: Entry
- Area: 216
- Dimensions: 12 x 18
Heating
- Forced Air, Natural Gas
Cooling
- Ceiling Fans
Appliances
- Included: Dryer, Free Standing Gas Range, Free Standing Refrigerator, Washer
Features
- Basement: Unfinished
- Has fireplace: Yes
- Fireplace features: Living Room, Wood Burning
Interior area
- Total interior livable area: 1,091 sqft
- Finished area above ground: 1,091
Property
Parking
- Parking features: No Garage
Features
- Levels: Two
- Stories: 2
- Entry location: GroundLevelwSteps
- Patio & porch: Porch
- Pool features: None
- Fencing: Back Yard,Fenced
Lot
- Size: 5,662 sqft
- Dimensions: 40.00 x 139.00
Details
- Parcel number: W22I095655S
- Special conditions: Short Sale No,Standard
Construction
Type & style
- Home type: SingleFamily
- Architectural style: Bungalow
- Property subtype: Single Family Residence
Materials
- Brick
- Foundation: Basement, Block
- Roof: Asphalt
Condition
- New construction: No
- Year built: 1951
- Major remodel year: 2024
Utilities & green energy
- Sewer: Public Sewer
- Water: Public
Community & neighborhood
Location
- Region: Detroit
- Subdivision: EVERGREEN SUB OF PT OF LOT C
Other
Other facts
- Listing agreement: Exclusive Right To Sell
- Listing terms: Cash,Conventional,FHA,Va Loan
Price history
| Date | Event | Price |
|---|---|---|
| 9/25/2025 | Sold | $67,000-4.3%$61/sqft |
Source: | ||
| 8/21/2025 | Pending sale | $70,000$64/sqft |
Source: | ||
| 7/21/2025 | Listed for sale | $70,000$64/sqft |
Source: | ||
| 5/19/2025 | Pending sale | $70,000$64/sqft |
Source: | ||
| 4/22/2025 | Listed for sale | $70,000-6.7%$64/sqft |
Source: | ||
Public tax history
| Year | Property taxes | Tax assessment |
|---|---|---|
| 2025 | -- | $30,800 +27.8% |
| 2024 | -- | $24,100 +7.1% |
| 2023 | -- | $22,500 +23% |
Find assessor info on the county website
Neighborhood: Minock Park
Nearby schools
GreatSchools rating
- 5/10Cooke Elementary SchoolGrades: PK-6Distance: 0.6 mi
- 3/10Gompers Elementary-Middle SchoolGrades: PK-8Distance: 1 mi
- 3/10Ford High SchoolGrades: 9-12Distance: 2.4 mi
Get a cash offer in 3 minutes
Find out how much your home could sell for in as little as 3 minutes with a no-obligation cash offer.
Estimated market value$66,300
Get a cash offer in 3 minutes
Find out how much your home could sell for in as little as 3 minutes with a no-obligation cash offer.
Estimated market value
$66,300
