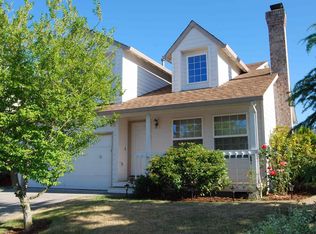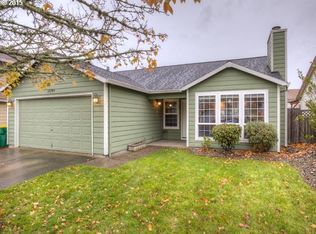Sold
$529,000
15754 SW Bulrush Ln, Portland, OR 97223
3beds
1,539sqft
Residential, Single Family Residence
Built in 1993
5,227.2 Square Feet Lot
$525,600 Zestimate®
$344/sqft
$2,772 Estimated rent
Home value
$525,600
$499,000 - $552,000
$2,772/mo
Zestimate® history
Loading...
Owner options
Explore your selling options
What's special
Immaculate and inviting 3BD + 2.5BA home in sought-after Bull Mountain Meadows! Vaulted ceilings and abundant natural light enhance the open-concept kitchen and family room—perfect for casual living and entertaining. Upstairs, the primary suite features skylight, walk-in shower and walk-in closet. Two additional moderately bedrooms and full bathroom with skylight & soaking tub offering cozy and comfort home living. Step outside to a spacious, fully fenced yard for summer gatherings. Fantastic location surrounded by nature with miles of nearby trails on Bull Mountain, Sexton Mountain, and at Summer lake Park. Minutes away to Progress Ridge for coffee, dining, groceries, movies, and more! Recent upgrades and features includes: New interior paint (2025), New vinyl floor throughout(2025),Kitchen with quartz & New Stainless Steel Appliances (2025), New quartz countertop in all bathroom(2025),Gas Furnace maintenance and clean service(2024),Gutter replaced(2021),Roof replaced(2017). Schedule your showing today!
Zillow last checked: 8 hours ago
Listing updated: October 03, 2025 at 06:52am
Listed by:
Xi Lu 503-560-2558,
ELEETE Real Estate,
Alice Hsing 503-880-6842,
ELEETE Real Estate
Bought with:
Natalie Walker, 201239526
Move Real Estate Inc
Source: RMLS (OR),MLS#: 494140254
Facts & features
Interior
Bedrooms & bathrooms
- Bedrooms: 3
- Bathrooms: 3
- Full bathrooms: 2
- Partial bathrooms: 1
- Main level bathrooms: 1
Primary bedroom
- Features: Bathroom, Skylight, Vinyl Floor, Walkin Closet
- Level: Upper
- Area: 352
- Dimensions: 16 x 22
Bedroom 2
- Features: Closet, Vinyl Floor
- Level: Main
- Area: 121
- Dimensions: 11 x 11
Bedroom 3
- Features: Closet, Vinyl Floor
- Level: Main
- Area: 100
- Dimensions: 10 x 10
Dining room
- Features: Vinyl Floor
- Level: Main
- Area: 121
- Dimensions: 11 x 11
Family room
- Features: Family Room Kitchen Combo, Patio, Sliding Doors
- Level: Main
- Area: 143
- Dimensions: 13 x 11
Kitchen
- Features: Dishwasher, Disposal, Eating Area, Free Standing Range, Free Standing Refrigerator, Quartz, Vinyl Floor
- Level: Main
- Area: 88
- Width: 8
Living room
- Features: Bay Window, Fireplace, Vaulted Ceiling, Vinyl Floor
- Level: Main
- Area: 143
- Dimensions: 13 x 11
Heating
- Forced Air, Fireplace(s)
Cooling
- Central Air
Appliances
- Included: Disposal, Free-Standing Range, Free-Standing Refrigerator, Range Hood, Stainless Steel Appliance(s), Washer/Dryer, Dishwasher, Gas Water Heater
- Laundry: Laundry Room
Features
- Quartz, Vaulted Ceiling(s), Closet, Family Room Kitchen Combo, Eat-in Kitchen, Bathroom, Walk-In Closet(s)
- Flooring: Vinyl
- Doors: Sliding Doors
- Windows: Double Pane Windows, Bay Window(s), Skylight(s)
- Basement: Crawl Space
- Fireplace features: Pellet Stove
Interior area
- Total structure area: 1,539
- Total interior livable area: 1,539 sqft
Property
Parking
- Total spaces: 2
- Parking features: Driveway, On Street, Attached
- Attached garage spaces: 2
- Has uncovered spaces: Yes
Features
- Levels: Two
- Stories: 2
- Patio & porch: Patio
- Exterior features: Yard
- Fencing: Fenced
Lot
- Size: 5,227 sqft
- Features: Level, SqFt 5000 to 6999
Details
- Parcel number: R2032293
- Zoning: R-15
Construction
Type & style
- Home type: SingleFamily
- Architectural style: Craftsman
- Property subtype: Residential, Single Family Residence
Materials
- Shingle Siding
- Foundation: Concrete Perimeter
- Roof: Composition
Condition
- Updated/Remodeled
- New construction: No
- Year built: 1993
Utilities & green energy
- Gas: Gas
- Sewer: Public Sewer
- Water: Public
Community & neighborhood
Location
- Region: Portland
- Subdivision: Cpo 4b Bull Mtn
HOA & financial
HOA
- Has HOA: Yes
- HOA fee: $100 annually
Other
Other facts
- Listing terms: Cash,Conventional,FHA
- Road surface type: Concrete
Price history
| Date | Event | Price |
|---|---|---|
| 10/3/2025 | Sold | $529,000$344/sqft |
Source: | ||
| 9/5/2025 | Pending sale | $529,000$344/sqft |
Source: | ||
| 8/28/2025 | Price change | $529,000-3.8%$344/sqft |
Source: | ||
| 7/18/2025 | Price change | $550,000-1.8%$357/sqft |
Source: | ||
| 6/26/2025 | Listed for sale | $560,000+251.1%$364/sqft |
Source: | ||
Public tax history
| Year | Property taxes | Tax assessment |
|---|---|---|
| 2024 | $4,221 +3.7% | $250,790 +3% |
| 2023 | $4,071 +3.9% | $243,490 +3% |
| 2022 | $3,920 | $236,400 |
Find assessor info on the county website
Neighborhood: 97223
Nearby schools
GreatSchools rating
- 9/10Scholls Heights Elementary SchoolGrades: K-5Distance: 0.4 mi
- 3/10Conestoga Middle SchoolGrades: 6-8Distance: 2.3 mi
- 8/10Mountainside High SchoolGrades: 9-12Distance: 0.8 mi
Schools provided by the listing agent
- Elementary: Scholls Hts
- Middle: Conestoga
- High: Mountainside
Source: RMLS (OR). This data may not be complete. We recommend contacting the local school district to confirm school assignments for this home.
Get a cash offer in 3 minutes
Find out how much your home could sell for in as little as 3 minutes with a no-obligation cash offer.
Estimated market value
$525,600
Get a cash offer in 3 minutes
Find out how much your home could sell for in as little as 3 minutes with a no-obligation cash offer.
Estimated market value
$525,600

