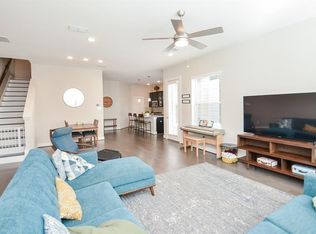his 3-4 BR, 2+ BA home is in the heart of the Energy Corridor. Large & BRIGHT KITCHEN with SS APPLIANCES, DOUBLE OVENS, 2 sinks, and an abundance of storage. Cozy breakfast room right off the kitchen. The skylights fill the two-story open living-dining space with natural light! The two-sided stone fireplace is shared between the dining and family rooms. The spacious family room could also be used as a media room, home office, or fourth bedroom. The large FIRST FLOOR primary bedroom has TWO WALK-IN CLOSETS and a spacious en-suite bath with a DOUBLE VANITY, WALK-IN SHOWER, and SEPARATE TUB! Upstairs, you'll find two secondary bedrooms with the secondary bathroom between them. Enter the oversized 3-car garage from the back alley. REFRIGERATOR, WASHER, & DRYER INCLUDED! Zoned to award-winning Katy schools. Easy access to major thoroughfares. Just minutes from Terry Hershey Park, City Centre, shopping and restaurants galore!
Copyright notice - Data provided by HAR.com 2022 - All information provided should be independently verified.
House for rent
$3,450/mo
15754 Walkwood Dr, Houston, TX 77079
3beds
2,455sqft
Price may not include required fees and charges.
Singlefamily
Available now
-- Pets
Electric
In unit laundry
3 Attached garage spaces parking
Natural gas, fireplace
What's special
Stone fireplaceHome officeAbundance of storageSpacious family roomCozy breakfast roomTwo-story open living-dining spaceNatural light
- 26 days
- on Zillow |
- -- |
- -- |
Travel times
Add up to $600/yr to your down payment
Consider a first-time homebuyer savings account designed to grow your down payment with up to a 6% match & 4.15% APY.
Facts & features
Interior
Bedrooms & bathrooms
- Bedrooms: 3
- Bathrooms: 3
- Full bathrooms: 2
- 1/2 bathrooms: 1
Heating
- Natural Gas, Fireplace
Cooling
- Electric
Appliances
- Included: Dishwasher, Disposal, Dryer, Microwave, Oven, Stove, Washer
- Laundry: In Unit
Features
- Primary Bed - 1st Floor
- Flooring: Carpet, Tile, Wood
- Has fireplace: Yes
Interior area
- Total interior livable area: 2,455 sqft
Property
Parking
- Total spaces: 3
- Parking features: Attached, Covered
- Has attached garage: Yes
- Details: Contact manager
Features
- Stories: 1
- Exterior features: Additional Parking, Architecture Style: Traditional, Attached, Flooring: Wood, Gas Log, Heating: Gas, Insulated Doors, Insulated/Low-E windows, Lot Features: Street, Subdivided, Oversized, Patio/Deck, Primary Bed - 1st Floor, Street, Subdivided
Details
- Parcel number: 1075130000002
Construction
Type & style
- Home type: SingleFamily
- Property subtype: SingleFamily
Condition
- Year built: 1977
Community & HOA
Location
- Region: Houston
Financial & listing details
- Lease term: Long Term,12 Months
Price history
| Date | Event | Price |
|---|---|---|
| 8/7/2025 | Price change | $3,450-10.4%$1/sqft |
Source: | ||
| 7/17/2025 | Listed for rent | $3,850$2/sqft |
Source: | ||
| 5/6/2024 | Listing removed | -- |
Source: | ||
| 5/3/2024 | Listed for rent | $3,850$2/sqft |
Source: | ||
| 5/19/2022 | Listing removed | -- |
Source: | ||
![[object Object]](https://photos.zillowstatic.com/fp/1cd98385c77609c6d01ff0a4587155bc-p_i.jpg)
