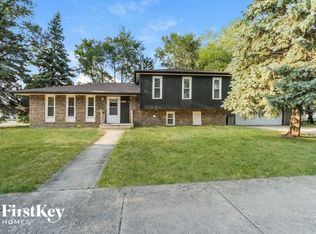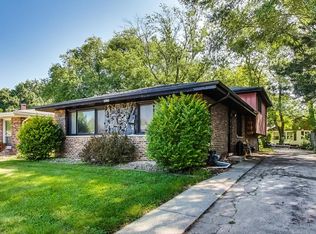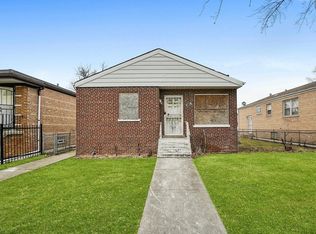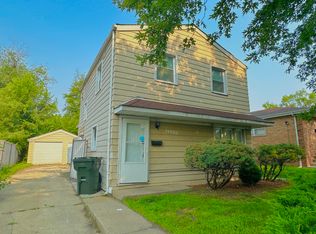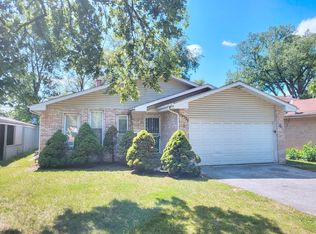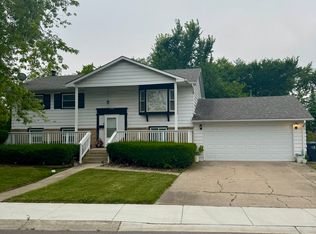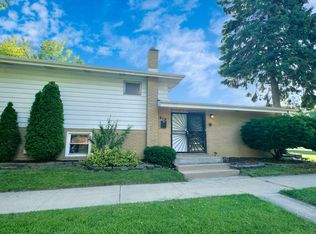This beautiful split level home offers plenty of space, light, and flexibility across multiple living areas. Step into a massive front living room with brand-new carpet and oversized windows that flood the space with natural light. The kitchen features granite countertops, custom wood cabinetry, tile floors, and all-new appliances-including a gas stove and fridge-plus room for a dining table overlooking the backyard through sliding glass doors. Upstairs you'll find three generously sized bedrooms, all with large windows and ample closet space, plus a spacious full bathroom. The main level also includes a convenient half bath. The lower level adds even more living space with a cozy second living area, a fourth bedroom with a unique brick fireplace mantle and portrait window, a second full bathroom, and direct walk-out access to the attached 2-car garage. Set on a corner lot with a partially fenced backyard, concrete patio, mature trees, and a private driveway, this home checks all the boxes for space and comfort. Located in Dolton-just 22 miles south of downtown Chicago-you get suburban living with quick city access via I-94 and the nearby Metra.
Active
Price cut: $4K (12/5)
$179,000
15755 Madison Ave, Dolton, IL 60419
4beds
1,860sqft
Est.:
Single Family Residence
Built in 1974
6,960 Square Feet Lot
$181,000 Zestimate®
$96/sqft
$-- HOA
What's special
Unique brick fireplace mantlePartially fenced backyardGenerously sized bedroomsMature treesLarge windowsOversized windowsCorner lot
- 47 days |
- 113 |
- 14 |
Zillow last checked: 8 hours ago
Listing updated: 19 hours ago
Listing courtesy of:
Michael Scanlon (417)379-5999,
eXp Realty,
Austin Opfer 417-379-5999,
eXp Realty
Source: MRED as distributed by MLS GRID,MLS#: 12503715
Tour with a local agent
Facts & features
Interior
Bedrooms & bathrooms
- Bedrooms: 4
- Bathrooms: 3
- Full bathrooms: 2
- 1/2 bathrooms: 1
Rooms
- Room types: No additional rooms
Primary bedroom
- Level: Second
- Area: 154 Square Feet
- Dimensions: 14X11
Bedroom 2
- Level: Second
- Area: 156 Square Feet
- Dimensions: 13X12
Bedroom 3
- Level: Second
- Area: 121 Square Feet
- Dimensions: 11X11
Bedroom 4
- Level: Lower
- Area: 100 Square Feet
- Dimensions: 10X10
Dining room
- Level: Main
- Area: 120 Square Feet
- Dimensions: 12X10
Family room
- Level: Lower
- Area: 308 Square Feet
- Dimensions: 22X14
Kitchen
- Level: Main
- Area: 180 Square Feet
- Dimensions: 15X12
Living room
- Level: Main
- Area: 273 Square Feet
- Dimensions: 21X13
Heating
- Natural Gas, Forced Air
Cooling
- Central Air
Features
- Basement: Finished,Partial
Interior area
- Total structure area: 0
- Total interior livable area: 1,860 sqft
Property
Parking
- Total spaces: 2
- Parking features: Attached, Garage
- Attached garage spaces: 2
Accessibility
- Accessibility features: No Disability Access
Lot
- Size: 6,960 Square Feet
Details
- Parcel number: 29131050120000
- Special conditions: None
Construction
Type & style
- Home type: SingleFamily
- Property subtype: Single Family Residence
Materials
- Brick, Cedar
Condition
- New construction: No
- Year built: 1974
Utilities & green energy
- Sewer: Public Sewer
- Water: Public
Community & HOA
HOA
- Services included: None
Location
- Region: Dolton
Financial & listing details
- Price per square foot: $96/sqft
- Tax assessed value: $10,172
- Annual tax amount: $9,077
- Date on market: 10/24/2025
- Ownership: Fee Simple
Estimated market value
$181,000
$172,000 - $190,000
$3,049/mo
Price history
Price history
| Date | Event | Price |
|---|---|---|
| 12/5/2025 | Listed for sale | $179,000-2.2%$96/sqft |
Source: | ||
| 11/12/2025 | Contingent | $183,000$98/sqft |
Source: | ||
| 10/24/2025 | Listed for sale | $183,000-2.1%$98/sqft |
Source: | ||
| 10/24/2025 | Listing removed | $187,000$101/sqft |
Source: | ||
| 10/20/2025 | Listed for sale | $187,000$101/sqft |
Source: | ||
Public tax history
Public tax history
| Year | Property taxes | Tax assessment |
|---|---|---|
| 2014 | $4,615 +1.8% | $10,172 -4% |
| 2013 | $4,533 +2.4% | $10,600 |
| 2012 | $4,429 +2.6% | $10,600 |
Find assessor info on the county website
BuyAbility℠ payment
Est. payment
$1,230/mo
Principal & interest
$887
Property taxes
$280
Home insurance
$63
Climate risks
Neighborhood: 60419
Nearby schools
GreatSchools rating
- 2/10New Beginnings Learning AcademyGrades: K-6Distance: 0.2 mi
- 1/10Creative Communications AcademyGrades: 7-8Distance: 0.7 mi
- 3/10Thornwood High SchoolGrades: 9-12Distance: 2.3 mi
Schools provided by the listing agent
- District: 149
Source: MRED as distributed by MLS GRID. This data may not be complete. We recommend contacting the local school district to confirm school assignments for this home.
- Loading
- Loading
