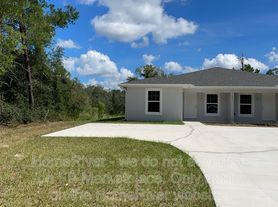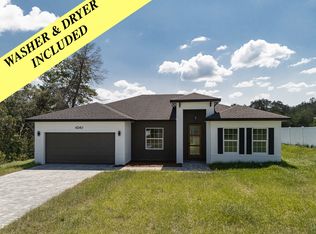Brand New Construction Home for Rent! Discover this stunning 4-bedroom, 3-bathroom home in Ocala, FL offering 2,466 total square feet with 1,816 square feet of heated living space the perfect blend of comfort, style, and convenience. Step inside to find luxury vinyl flooring throughout, Samsung stainless steel appliances, elegant countertops, and a spacious kitchen island that's perfect for gatherings. The kitchen offers generous cabinet space, making it ideal for both cooking enthusiasts and entertainers. The master suite is a true retreat, featuring double walk-in closets, a frameless glass shower, dual sinks, and a soaking tub for ultimate relaxation. Enjoy Florida living year-round on the oversized lanai, perfect for outdoor dining or unwinding after a long day. Additional highlights include a two-car garage and an in-unit washer and dryer. Conveniently located just minutes from I-75, this home offers easy access to everything Ocala has to offer. Don't miss the chance to make this beautiful home yours schedule a showing today!
House for rent
$2,000/mo
15755 SW 19th Ter, Ocala, FL 34473
4beds
1,816sqft
Price may not include required fees and charges.
Singlefamily
Available now
Cats, dogs OK
Central air
Electric dryer hookup laundry
2 Attached garage spaces parking
Electric, central
What's special
Oversized lanaiMaster suiteOutdoor diningSoaking tubSpacious kitchen islandGenerous cabinet spaceElegant countertops
- 9 days
- on Zillow |
- -- |
- -- |
Travel times
Looking to buy when your lease ends?
Consider a first-time homebuyer savings account designed to grow your down payment with up to a 6% match & 3.83% APY.
Facts & features
Interior
Bedrooms & bathrooms
- Bedrooms: 4
- Bathrooms: 3
- Full bathrooms: 2
- 1/2 bathrooms: 1
Heating
- Electric, Central
Cooling
- Central Air
Appliances
- Included: Dishwasher, Dryer, Microwave, Range, Refrigerator, Washer
- Laundry: Electric Dryer Hookup, In Unit, Inside, Laundry Closet, Washer Hookup
Features
- Individual Climate Control, Living Room/Dining Room Combo, Open Floorplan, Primary Bedroom Main Floor, Solid Wood Cabinets, Stone Counters, Thermostat, Walk-In Closet(s)
Interior area
- Total interior livable area: 1,816 sqft
Property
Parking
- Total spaces: 2
- Parking features: Attached, Driveway, Covered
- Has attached garage: Yes
- Details: Contact manager
Features
- Stories: 1
- Exterior features: Balcony, Covered, Driveway, Electric Dryer Hookup, Electric Water Heater, Front Porch, Garage Door Opener, Ground Level, Heating system: Central, Heating: Electric, In County, Inside, Laundry Closet, Lighting, Living Room/Dining Room Combo, Lot Features: In County, Open Floorplan, Primary Bedroom Main Floor, Rear Porch, Sliding Doors, Solid Wood Cabinets, Stone Counters, Thermostat, Walk-In Closet(s), Washer Hookup
Construction
Type & style
- Home type: SingleFamily
- Property subtype: SingleFamily
Condition
- Year built: 2025
Community & HOA
Location
- Region: Ocala
Financial & listing details
- Lease term: 12 Months
Price history
| Date | Event | Price |
|---|---|---|
| 9/2/2025 | Price change | $2,000-7%$1/sqft |
Source: Stellar MLS #TB8416986 | ||
| 8/14/2025 | Listed for rent | $2,150$1/sqft |
Source: Stellar MLS #TB8416986 | ||

