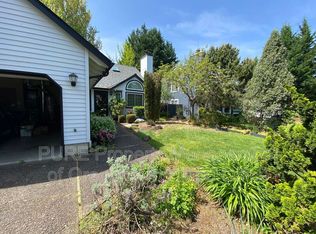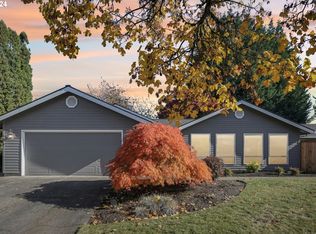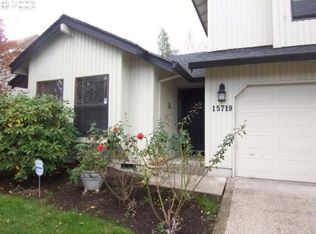Sold
$560,000
15755 SW 87th Ave, Portland, OR 97224
3beds
1,341sqft
Residential, Single Family Residence
Built in 1986
5,227.2 Square Feet Lot
$555,000 Zestimate®
$418/sqft
$2,395 Estimated rent
Home value
$555,000
$527,000 - $583,000
$2,395/mo
Zestimate® history
Loading...
Owner options
Explore your selling options
What's special
Vibrant Durham-Tigard traditional featuring 3 bedrooms, 1.5 baths, fresh paint, and a generous 2-car garage and driveway, all set on a spacious lot. Abundant natural light flows throughout, highlighted by vaulted ceilings and a cozy wood-burning fireplace in the living room. The kitchen offers generous cabinet space, gas cooking, stainless steel appliances, and a dining area with slider to the private backyard - ideal for entertaining. Freshly cleaned carpets and spacious bedroom closets throughout. Recent updates include Hardiplank siding, newer garage doors, updated fixtures and hardware, and fresh interior / exterior paint. Located in the Durham area with no HOA, this home offers exceptional access to Cook Park, the Tualatin River, wetlands, trails, and the ADA universal access park. Enjoy Tigard’s many community events including the Festival of Balloons, Summer concerts, and Movies in the Park. Walkable to Tigard High and the swim center, with a quick commute to Templeton Elementary, Bridgeport Village, Whole Foods, Trader Joe’s, and easy I-5 access.
Zillow last checked: 8 hours ago
Listing updated: October 10, 2025 at 09:03am
Listed by:
Ashley Doty 503-592-6279,
Hustle & Heart Homes
Bought with:
Daniel Silvey, 201209834
Knipe Realty ERA Powered
Source: RMLS (OR),MLS#: 675549735
Facts & features
Interior
Bedrooms & bathrooms
- Bedrooms: 3
- Bathrooms: 2
- Full bathrooms: 1
- Partial bathrooms: 1
- Main level bathrooms: 1
Primary bedroom
- Features: Closet Organizer, Closet, Wallto Wall Carpet
- Level: Upper
- Area: 143
- Dimensions: 11 x 13
Bedroom 2
- Features: Closet, Wallto Wall Carpet
- Level: Upper
- Area: 126
- Dimensions: 14 x 9
Bedroom 3
- Features: Closet, Wallto Wall Carpet
- Level: Upper
- Area: 100
- Dimensions: 10 x 10
Dining room
- Features: Laminate Flooring
- Level: Main
- Area: 176
- Dimensions: 11 x 16
Kitchen
- Features: Dishwasher, Eating Area, Exterior Entry, Gas Appliances, Microwave, Nook, Patio, Free Standing Range, Free Standing Refrigerator, Laminate Flooring, Washer Dryer
- Level: Main
- Area: 90
- Width: 10
Living room
- Features: Ceiling Fan, Fireplace, Skylight, Vaulted Ceiling, Wallto Wall Carpet
- Level: Main
- Area: 238
- Dimensions: 14 x 17
Heating
- Forced Air, Fireplace(s)
Cooling
- Central Air
Appliances
- Included: Dishwasher, Disposal, Free-Standing Gas Range, Free-Standing Refrigerator, Gas Appliances, Microwave, Stainless Steel Appliance(s), Washer/Dryer, Free-Standing Range, Gas Water Heater
- Laundry: Laundry Room
Features
- Ceiling Fan(s), High Ceilings, Soaking Tub, Vaulted Ceiling(s), Built-in Features, Bathtub With Shower, Sink, Closet, Eat-in Kitchen, Nook, Closet Organizer
- Flooring: Laminate, Tile, Wall to Wall Carpet
- Windows: Double Pane Windows, Skylight(s)
- Basement: Crawl Space
- Number of fireplaces: 1
- Fireplace features: Wood Burning
Interior area
- Total structure area: 1,341
- Total interior livable area: 1,341 sqft
Property
Parking
- Total spaces: 2
- Parking features: Driveway, Secured, RV Access/Parking, Garage Door Opener, Attached
- Attached garage spaces: 2
- Has uncovered spaces: Yes
Accessibility
- Accessibility features: Garage On Main, Natural Lighting, Utility Room On Main, Accessibility
Features
- Levels: Two
- Stories: 2
- Patio & porch: Patio
- Exterior features: Yard, Exterior Entry
- Fencing: Fenced
Lot
- Size: 5,227 sqft
- Features: Level, Private, Trees, Sprinkler, SqFt 5000 to 6999
Details
- Additional structures: RVParking
- Parcel number: R1383862
- Zoning: R-7
Construction
Type & style
- Home type: SingleFamily
- Architectural style: Traditional
- Property subtype: Residential, Single Family Residence
Materials
- Cement Siding
- Foundation: Concrete Perimeter
- Roof: Composition
Condition
- Resale
- New construction: No
- Year built: 1986
Utilities & green energy
- Gas: Gas
- Sewer: Public Sewer
- Water: Public
Community & neighborhood
Security
- Security features: Sidewalk
Location
- Region: Portland
- Subdivision: Durham-Tigard
Other
Other facts
- Listing terms: Cash,Conventional,FHA,VA Loan
- Road surface type: Paved
Price history
| Date | Event | Price |
|---|---|---|
| 10/10/2025 | Sold | $560,000$418/sqft |
Source: | ||
| 9/10/2025 | Pending sale | $560,000$418/sqft |
Source: | ||
| 9/4/2025 | Listed for sale | $560,000+4207.7%$418/sqft |
Source: | ||
| 8/1/2023 | Sold | $13,000-97.5%$10/sqft |
Source: Public Record | ||
| 8/23/2022 | Sold | $513,500-1.2%$383/sqft |
Source: | ||
Public tax history
| Year | Property taxes | Tax assessment |
|---|---|---|
| 2025 | $5,340 +9.6% | $285,690 +3% |
| 2024 | $4,871 +2.8% | $277,370 +3% |
| 2023 | $4,740 +3% | $269,300 +3% |
Find assessor info on the county website
Neighborhood: Durham Road
Nearby schools
GreatSchools rating
- 5/10Durham Elementary SchoolGrades: PK-5Distance: 0.4 mi
- 5/10Twality Middle SchoolGrades: 6-8Distance: 0.7 mi
- 4/10Tigard High SchoolGrades: 9-12Distance: 0.2 mi
Schools provided by the listing agent
- Elementary: Durham
- Middle: Twality
- High: Tualatin
Source: RMLS (OR). This data may not be complete. We recommend contacting the local school district to confirm school assignments for this home.
Get a cash offer in 3 minutes
Find out how much your home could sell for in as little as 3 minutes with a no-obligation cash offer.
Estimated market value
$555,000
Get a cash offer in 3 minutes
Find out how much your home could sell for in as little as 3 minutes with a no-obligation cash offer.
Estimated market value
$555,000


