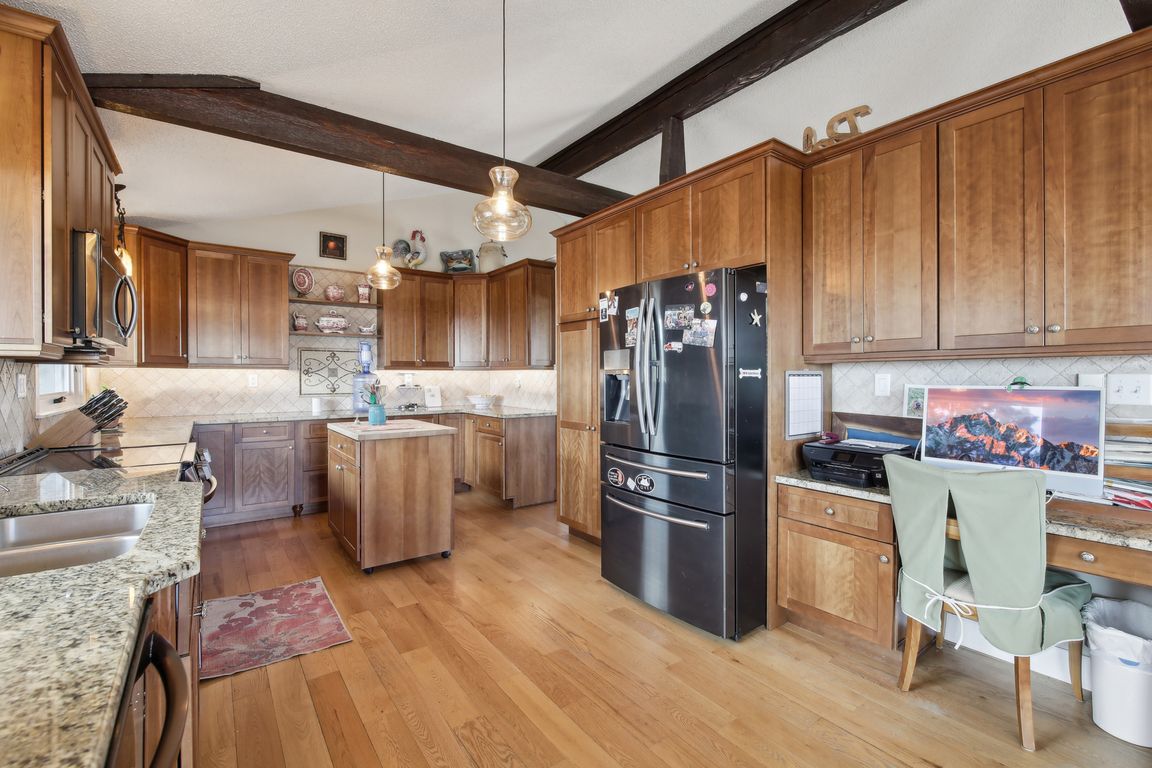
For salePrice increase: $2K (9/30)
$1,385,000
4beds
3,090sqft
15757 Mossrock Ct, Longmont, CO 80503
4beds
3,090sqft
Residential-detached, residential
Built in 1977
37.98 Acres
7 Attached garage spaces
$448 price/sqft
$675 annually HOA fee
What's special
Hay barnModern finishesSpacious deckPrivate hot tubWarm inviting spacesPrivate mountain retreatFully finished walkout basement
Welcome to your private mountain retreat, quietly tucked away at the end of a PRIVATE ROAD(Do Not Visit Without A Real Estate Agent) in picturesque Boulder County, Colorado. Set on an expansive 36-acre estate, this thoughtfully updated 4-bedroom, 3-bathroom home perfectly blends rustic charm with contemporary comfort and elegance.Begin each morning ...
- 171 days |
- 673 |
- 18 |
Source: IRES,MLS#: 1029332
Travel times
Kitchen
Living Room
Dining Room
Zillow last checked: 7 hours ago
Listing updated: September 30, 2025 at 09:49am
Listed by:
Ryan Harper 303-847-2020,
Epique Realty
Source: IRES,MLS#: 1029332
Facts & features
Interior
Bedrooms & bathrooms
- Bedrooms: 4
- Bathrooms: 3
- Full bathrooms: 1
- 3/4 bathrooms: 2
Primary bedroom
- Area: 224
- Dimensions: 14 x 16
Bedroom 2
- Area: 143
- Dimensions: 11 x 13
Bedroom 3
- Area: 120
- Dimensions: 12 x 10
Bedroom 4
- Area: 176
- Dimensions: 11 x 16
Dining room
- Area: 132
- Dimensions: 11 x 12
Family room
- Area: 351
- Dimensions: 13 x 27
Kitchen
- Area: 216
- Dimensions: 18 x 12
Living room
- Area: 364
- Dimensions: 28 x 13
Heating
- Hot Water, Wood Stove, Zoned
Cooling
- Wall/Window Unit(s), Ceiling Fan(s)
Appliances
- Included: Electric Range/Oven, Self Cleaning Oven, Dishwasher, Refrigerator, Washer, Dryer, Microwave, Disposal
- Laundry: Washer/Dryer Hookups, Lower Level
Features
- Satellite Avail, Eat-in Kitchen, Cathedral/Vaulted Ceilings, Open Floorplan, Pantry, Walk-In Closet(s), Kitchen Island, Open Floor Plan, Walk-in Closet
- Flooring: Wood, Wood Floors, Carpet
- Windows: Window Coverings
- Basement: Full,Partially Finished
- Has fireplace: Yes
- Fireplace features: Free Standing, 2+ Fireplaces, Great Room, Basement
Interior area
- Total structure area: 2,670
- Total interior livable area: 3,090 sqft
- Finished area above ground: 1,860
- Finished area below ground: 810
Video & virtual tour
Property
Parking
- Total spaces: 7
- Parking features: RV/Boat Parking, >8' Garage Door, Heated Garage, Oversized
- Attached garage spaces: 7
- Details: Garage Type: Attached
Features
- Levels: Four-Level
- Stories: 4
- Patio & porch: Patio, Deck
- Exterior features: Balcony, Hot Tub Included
- Spa features: Heated
- Has view: Yes
- View description: Mountain(s), Hills, Plains View, City, Water, Panoramic
- Has water view: Yes
- Water view: Water
Lot
- Size: 37.98 Acres
- Features: Level, Rolling Slope, Sloped, Abuts National Forest, Unincorporated
Details
- Additional structures: Workshop, Storage, Outbuilding
- Parcel number: R0069315
- Zoning: A
- Special conditions: Private Owner
- Horses can be raised: Yes
- Horse amenities: Loafing Shed, Hay Storage
Construction
Type & style
- Home type: SingleFamily
- Property subtype: Residential-Detached, Residential
Materials
- Wood/Frame
- Roof: Composition
Condition
- Not New, Previously Owned
- New construction: No
- Year built: 1977
Utilities & green energy
- Electric: Electric
- Sewer: Septic
- Water: Well, Well
- Utilities for property: Electricity Available, Propane
Green energy
- Water conservation: Water-Smart Landscaping
Community & HOA
Community
- Subdivision: Lyons Area
HOA
- Has HOA: Yes
- HOA fee: $675 annually
Location
- Region: Longmont
Financial & listing details
- Price per square foot: $448/sqft
- Annual tax amount: $7,139
- Date on market: 4/21/2025
- Listing terms: Cash,Conventional
- Electric utility on property: Yes
- Road surface type: Dirt, Gravel