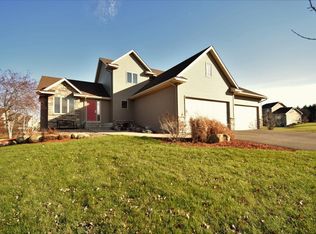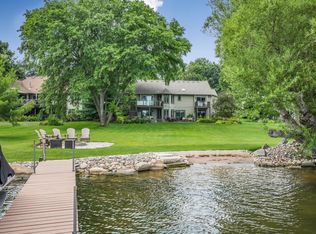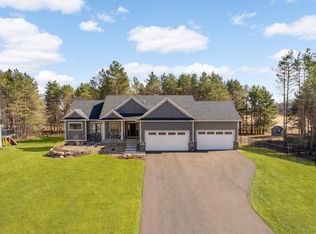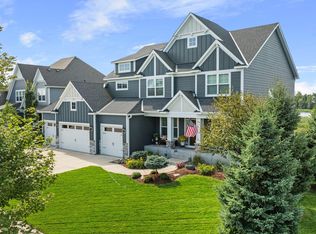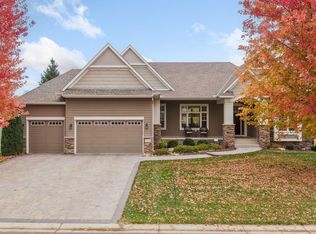Bundled service pricing is available for buyers, ask the listing agent for details. Mortgage savings may be available for buyers of this listing. Originally built as the builder’s model, this expansive home showcases exceptional craftsmanship, high-end finishes, and thoughtful upgrades throughout. The oversized lot is a true highlight, backing to a stunning wall of trees that creates both privacy and beautiful views, while still being part of a quiet, sought-after neighborhood lined with other impressive homes. Inside, the home balances luxury with functionality. Large bedrooms, most with walk-in closets, and dual laundry areas equipped with high-efficiency washers and dryers make everyday living easy, especially for multi-generational households. The open-concept kitchen features custom real wood cabinetry and flows seamlessly to a massive deck, ideal for entertaining or relaxing, while a finished loft adds versatile bonus space for a playroom, office, or media room. Retreat to the luxurious primary suite with a spa-like five-piece bath and heated floors, or head downstairs to a fully finished basement complete with heated flooring, a Brazilian walnut bar, wine cellar, and a rare second stairway providing direct access to the garage and mechanical room. The outdoor spaces are designed for year-round enjoyment, featuring two oversized deck additions, a large brick paver patio with fire pit, concrete landscape edging, basketball hoop on a poured cement pad, a playset with rubber mulch, and a lofted barn-style storage shed. Key systems have been thoughtfully updated, including a new furnace, water heater, well, water softener, garage heater, and Tesla/EV charger, making this home truly move-in ready. If you have been searching for a property that combines space, upgrades, privacy, and community, this one delivers it all.
Active
$999,900
15758 Austin St NE, Ham Lake, MN 55304
5beds
5,640sqft
Est.:
Single Family Residence
Built in 2006
1.95 Acres Lot
$988,800 Zestimate®
$177/sqft
$-- HOA
What's special
Privacy and beautiful viewsHeated floorsSpa-like five-piece bathOversized lotLuxurious primary suiteFully finished basementOpen-concept kitchen
- 68 days |
- 387 |
- 14 |
Zillow last checked: 8 hours ago
Listing updated: November 21, 2025 at 06:18pm
Listed by:
Trenton J Hogg 952-999-2792,
Redfin Corporation
Source: NorthstarMLS as distributed by MLS GRID,MLS#: 6786928
Tour with a local agent
Facts & features
Interior
Bedrooms & bathrooms
- Bedrooms: 5
- Bathrooms: 4
- Full bathrooms: 2
- 3/4 bathrooms: 1
- 1/2 bathrooms: 1
Rooms
- Room types: Dining Room, Family Room, Kitchen, Bathroom, Office, Laundry, Bedroom 1, Bedroom 2, Bedroom 3, Bedroom 4, Bonus Room, Amusement Room, Wine Cellar, Living Room, Bedroom 5
Bedroom 1
- Level: Upper
- Area: 187 Square Feet
- Dimensions: 11x17
Bedroom 2
- Level: Upper
- Area: 256 Square Feet
- Dimensions: 16x16
Bedroom 3
- Level: Upper
- Area: 192 Square Feet
- Dimensions: 12x16
Bedroom 4
- Level: Upper
- Area: 156 Square Feet
- Dimensions: 12x13
Bedroom 5
- Level: Basement
- Area: 165 Square Feet
- Dimensions: 11x15
Bathroom
- Level: Main
- Area: 40 Square Feet
- Dimensions: 5x8
Bathroom
- Level: Upper
- Area: 99 Square Feet
- Dimensions: 9x11
Bathroom
- Level: Upper
- Area: 182 Square Feet
- Dimensions: 14x13
Bathroom
- Level: Basement
- Area: 84 Square Feet
- Dimensions: 6x14
Other
- Level: Upper
- Area: 208 Square Feet
- Dimensions: 16x13
Bonus room
- Level: Upper
- Area: 459 Square Feet
- Dimensions: 17x27
Dining room
- Level: Main
- Area: 170 Square Feet
- Dimensions: 10x17
Family room
- Level: Main
- Area: 342 Square Feet
- Dimensions: 19x18
Kitchen
- Level: Main
- Area: 405 Square Feet
- Dimensions: 15x27
Laundry
- Level: Main
- Area: 77 Square Feet
- Dimensions: 11x7
Living room
- Level: Basement
- Area: 825 Square Feet
- Dimensions: 33x25
Office
- Level: Main
- Area: 143 Square Feet
- Dimensions: 11x13
Other
- Level: Basement
- Area: 40 Square Feet
- Dimensions: 8x5
Heating
- Forced Air, Radiant Floor, Radiant
Cooling
- Central Air, Zoned
Appliances
- Included: Cooktop, Dishwasher, Dryer, Exhaust Fan, Freezer, Gas Water Heater, Microwave, Range, Refrigerator, Stainless Steel Appliance(s), Washer, Water Softener Owned
Features
- Central Vacuum
- Basement: Drain Tiled,Egress Window(s),Finished,Full,Concrete,Storage Space,Sump Pump,Walk-Out Access
- Number of fireplaces: 2
Interior area
- Total structure area: 5,640
- Total interior livable area: 5,640 sqft
- Finished area above ground: 4,100
- Finished area below ground: 1,540
Video & virtual tour
Property
Parking
- Total spaces: 3
- Parking features: Attached, Concrete, Electric Vehicle Charging Station(s), Floor Drain, Garage Door Opener, Heated Garage
- Attached garage spaces: 3
- Has uncovered spaces: Yes
- Details: Garage Dimensions (35x26)
Accessibility
- Accessibility features: None
Features
- Levels: Two
- Stories: 2
- Patio & porch: Composite Decking, Covered, Deck, Front Porch, Porch, Screened
- Pool features: None
- Has spa: Yes
- Spa features: Hot Tub
- Fencing: None
Lot
- Size: 1.95 Acres
- Dimensions: 332 x 308 x 236 x 217
- Features: Many Trees
Details
- Additional structures: Storage Shed
- Foundation area: 2050
- Parcel number: 143223440011
- Zoning description: Residential-Single Family
Construction
Type & style
- Home type: SingleFamily
- Property subtype: Single Family Residence
Materials
- Brick Veneer, Fiber Cement
- Roof: Age Over 8 Years,Pitched
Condition
- Age of Property: 19
- New construction: No
- Year built: 2006
Utilities & green energy
- Electric: Circuit Breakers, 150 Amp Service
- Gas: Natural Gas
- Sewer: Private Sewer
- Water: Well
- Utilities for property: Underground Utilities
Community & HOA
Community
- Subdivision: Enchanted Estates
HOA
- Has HOA: No
Location
- Region: Ham Lake
Financial & listing details
- Price per square foot: $177/sqft
- Tax assessed value: $878,100
- Annual tax amount: $7,699
- Date on market: 10/3/2025
- Cumulative days on market: 157 days
- Road surface type: Paved
Estimated market value
$988,800
$939,000 - $1.04M
$5,551/mo
Price history
Price history
| Date | Event | Price |
|---|---|---|
| 10/3/2025 | Listed for sale | $999,900$177/sqft |
Source: | ||
| 9/26/2025 | Listing removed | $999,900$177/sqft |
Source: | ||
| 9/11/2025 | Listed for sale | $999,900-4.8%$177/sqft |
Source: | ||
| 9/10/2025 | Listing removed | $1,050,000$186/sqft |
Source: | ||
| 7/19/2025 | Price change | $1,050,000-4.5%$186/sqft |
Source: | ||
Public tax history
Public tax history
| Year | Property taxes | Tax assessment |
|---|---|---|
| 2024 | $7,699 +4.9% | $878,100 +3.3% |
| 2023 | $7,342 +6.1% | $849,800 +3.5% |
| 2022 | $6,918 +3.5% | $821,400 +18.1% |
Find assessor info on the county website
BuyAbility℠ payment
Est. payment
$6,000/mo
Principal & interest
$4867
Property taxes
$783
Home insurance
$350
Climate risks
Neighborhood: 55304
Nearby schools
GreatSchools rating
- 9/10McKinley Elementary SchoolGrades: K-5Distance: 2.9 mi
- 6/10Roosevelt Middle SchoolGrades: 6-8Distance: 5.9 mi
- 7/10Blaine Senior High SchoolGrades: 9-12Distance: 6.1 mi
- Loading
- Loading
