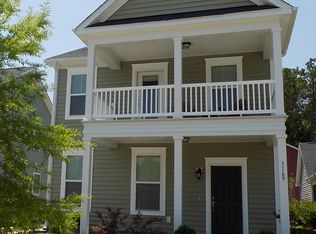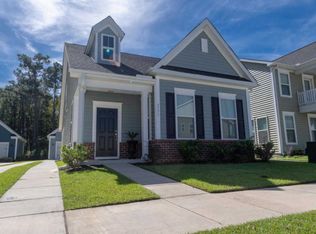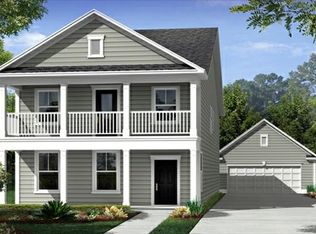Closed
$595,000
1576 Nautical Chart Dr, Charleston, SC 29414
4beds
2,560sqft
Single Family Residence
Built in 2016
5,662.8 Square Feet Lot
$598,200 Zestimate®
$232/sqft
$3,019 Estimated rent
Home value
$598,200
$568,000 - $628,000
$3,019/mo
Zestimate® history
Loading...
Owner options
Explore your selling options
What's special
Great new price on this beautifully upgraded Charleston-style home in Bolton's Landing, featuring iconic double front porches, a fenced backyard w/ patio, & a detached 2-car garage. Backing to a pond & bordered by HOA-maintained green space, this home offers both privacy & charm. Step inside to an open floor plan filled w/ thoughtful upgrades throughout, including new laminate flooring, 10' ceilings, double crown molding, & a cozy gas fireplace. The kitchen stands out w/ painted 42'' cabinets, a shiplap-accented island, quartz countertops, subway tile backsplash, gas range, & a walk-in pantry. Off the kitchen is a mud area, half bath, & a large flex room that can serve as a 4th bedroom or private office. Upstairs opens to a spacious loft--ideal for a media space or playroom--along w/ two secondary bedrooms, a full hall bath w/ dual vanity & beadboard detail, & a laundry room w/ new flooring. The primary suite is upstairs and features a shiplap accent wall, walk-in closet, & a fully remodeled en-suite bath w/ quartz countertop, updated lighting, & flooring. Additional upgrades include built-ins in the living room, updated fixtures & hardware throughout, timer light switches, front & side yard planters, built-in storage shelves above the garage door, & recently replaced torsion springs (w/ 3-year warranty) on the garage door. Located less than two miles from the West Ashley Circle, just over five miles from I-526, & only ten miles from downtown Charleston, this home combines comfort, convenience, & style in one beautiful package. Don't miss this incredible opportunity!
Zillow last checked: 8 hours ago
Listing updated: November 03, 2025 at 11:44am
Listed by:
Century 21 Properties Plus
Bought with:
The Husted Team powered by Keller Williams
Source: CTMLS,MLS#: 25026334
Facts & features
Interior
Bedrooms & bathrooms
- Bedrooms: 4
- Bathrooms: 3
- Full bathrooms: 2
- 1/2 bathrooms: 1
Heating
- Heat Pump
Cooling
- Central Air
Appliances
- Laundry: Electric Dryer Hookup, Washer Hookup
Features
- Ceiling - Smooth, High Ceilings, Kitchen Island, Walk-In Closet(s), Eat-in Kitchen, Pantry
- Flooring: Carpet, Laminate
- Number of fireplaces: 1
- Fireplace features: Family Room, Gas Log, One
Interior area
- Total structure area: 2,560
- Total interior livable area: 2,560 sqft
Property
Parking
- Total spaces: 2
- Parking features: Garage, Detached
- Garage spaces: 2
Features
- Levels: Two
- Stories: 2
- Patio & porch: Covered, Front Porch
- Exterior features: Rain Gutters
- Waterfront features: Pond
Lot
- Size: 5,662 sqft
- Features: 0 - .5 Acre
Details
- Parcel number: 2860000522
Construction
Type & style
- Home type: SingleFamily
- Architectural style: Charleston Single,Traditional
- Property subtype: Single Family Residence
Materials
- Vinyl Siding
- Foundation: Slab
- Roof: Architectural
Condition
- New construction: No
- Year built: 2016
Utilities & green energy
- Sewer: Public Sewer
- Water: Public
- Utilities for property: Charleston Water Service, Dominion Energy
Community & neighborhood
Community
- Community features: Park, Pool, Walk/Jog Trails
Location
- Region: Charleston
- Subdivision: Boltons Landing
Other
Other facts
- Listing terms: Any,Cash,Conventional,FHA,VA Loan
Price history
| Date | Event | Price |
|---|---|---|
| 11/3/2025 | Sold | $595,000-0.8%$232/sqft |
Source: | ||
| 10/3/2025 | Price change | $600,000-1.6%$234/sqft |
Source: | ||
| 9/26/2025 | Listed for sale | $610,000+3.4%$238/sqft |
Source: | ||
| 7/18/2025 | Sold | $590,000-1.7%$230/sqft |
Source: | ||
| 6/16/2025 | Price change | $599,900-1.5%$234/sqft |
Source: | ||
Public tax history
| Year | Property taxes | Tax assessment |
|---|---|---|
| 2024 | $2,564 +3.8% | $19,560 |
| 2023 | $2,471 +3.4% | $19,560 |
| 2022 | $2,390 +31.1% | $19,560 +39.7% |
Find assessor info on the county website
Neighborhood: 29414
Nearby schools
GreatSchools rating
- 8/10Oakland Elementary SchoolGrades: PK-5Distance: 3.7 mi
- 4/10C. E. Williams Middle School For Creative & ScientGrades: 6-8Distance: 1 mi
- 7/10West Ashley High SchoolGrades: 9-12Distance: 1.4 mi
Schools provided by the listing agent
- Elementary: Oakland
- Middle: C E Williams
- High: West Ashley
Source: CTMLS. This data may not be complete. We recommend contacting the local school district to confirm school assignments for this home.
Get a cash offer in 3 minutes
Find out how much your home could sell for in as little as 3 minutes with a no-obligation cash offer.
Estimated market value
$598,200
Get a cash offer in 3 minutes
Find out how much your home could sell for in as little as 3 minutes with a no-obligation cash offer.
Estimated market value
$598,200


