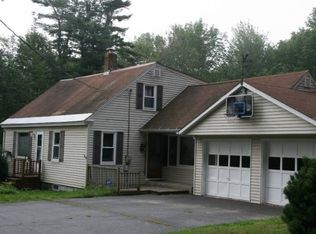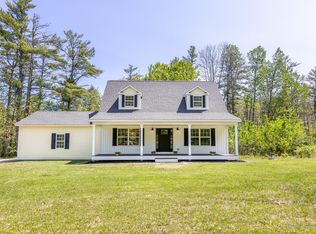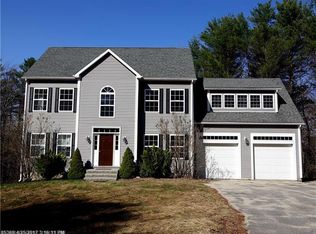Closed
$370,000
1576 US Route One, Freeport, ME 04032
2beds
1,333sqft
Single Family Residence
Built in 1949
2.16 Acres Lot
$421,700 Zestimate®
$278/sqft
$2,858 Estimated rent
Home value
$421,700
$396,000 - $451,000
$2,858/mo
Zestimate® history
Loading...
Owner options
Explore your selling options
What's special
Welcome to 1576 US Route One, nestled just outside of the picturesque town of Freeport, Maine! This charming 1949 Cape-style residence, boasting a generous lot and a spacious two-car garage, is now eagerly awaiting its next homeowner. As you step inside, the first floor welcomes you with an inviting eat-in kitchen, an adaptable den, which could serve as a formal dining room conveniently adjacent to the kitchen, a full bathroom, and a versatile living room that could easily be transformed into a first-floor bedroom if desired. Moving to the second floor, you'll discover two cozy bedrooms and another well-appointed full bathroom. For your convenience, the basement hosts a washer and dryer, included with the property. One of the true delights of this home is the peaceful back deck, providing a perfect spot for tranquil evenings while overlooking your expansive 2+ acre yard. With a touch of personal updates, this property becomes an ideal fit for a first-time homebuyer, those seeking to downsize, or anyone who craves the privacy of rural living while remaining in close proximity to the vibrant heart of downtown Freeport. Additionally, there's an array of appealing amenities within easy reach, including hiking trails, shopping destinations, water access, and more. Don't miss out on this exciting opportunity - come and explore the potential of this wonderful property today!
Zillow last checked: 8 hours ago
Listing updated: January 16, 2025 at 07:05pm
Listed by:
Gardner Real Estate Group
Bought with:
Keller Williams Realty
Source: Maine Listings,MLS#: 1576451
Facts & features
Interior
Bedrooms & bathrooms
- Bedrooms: 2
- Bathrooms: 2
- Full bathrooms: 2
Bedroom 1
- Features: Closet
- Level: Second
Bedroom 2
- Features: Closet
- Level: Second
Den
- Level: First
Dining room
- Level: First
Kitchen
- Features: Eat-in Kitchen, Kitchen Island
- Level: First
Heating
- Baseboard, Hot Water
Cooling
- Has cooling: Yes
Appliances
- Included: Dishwasher, Dryer, Electric Range, Refrigerator, Washer
Features
- Bathtub
- Flooring: Vinyl, Wood
- Basement: Doghouse,Interior Entry,Bulkhead,Full
- Has fireplace: No
Interior area
- Total structure area: 1,333
- Total interior livable area: 1,333 sqft
- Finished area above ground: 1,333
- Finished area below ground: 0
Property
Parking
- Total spaces: 2
- Parking features: Paved, 1 - 4 Spaces, Storage
- Attached garage spaces: 2
Features
- Patio & porch: Deck, Porch
- Exterior features: Animal Containment System
- Has view: Yes
- View description: Trees/Woods
Lot
- Size: 2.16 Acres
- Features: Near Town, Level, Open Lot, Wooded
Details
- Zoning: Residential
- Other equipment: Internet Access Available
Construction
Type & style
- Home type: SingleFamily
- Architectural style: Cape Cod
- Property subtype: Single Family Residence
Materials
- Wood Frame, Vinyl Siding
- Roof: Shingle
Condition
- Year built: 1949
Utilities & green energy
- Electric: Circuit Breakers
- Water: Private, Well
Community & neighborhood
Location
- Region: Freeport
Other
Other facts
- Road surface type: Paved
Price history
| Date | Event | Price |
|---|---|---|
| 12/15/2023 | Sold | $370,000-2.4%$278/sqft |
Source: | ||
| 12/15/2023 | Pending sale | $379,000$284/sqft |
Source: | ||
| 11/13/2023 | Contingent | $379,000$284/sqft |
Source: | ||
| 11/3/2023 | Listed for sale | $379,000$284/sqft |
Source: | ||
Public tax history
Tax history is unavailable.
Neighborhood: 04032
Nearby schools
GreatSchools rating
- 9/10Mast Landing SchoolGrades: 3-5Distance: 3 mi
- 10/10Freeport Middle SchoolGrades: 6-8Distance: 2.9 mi
- 9/10Freeport High SchoolGrades: 9-12Distance: 3.4 mi

Get pre-qualified for a loan
At Zillow Home Loans, we can pre-qualify you in as little as 5 minutes with no impact to your credit score.An equal housing lender. NMLS #10287.
Sell for more on Zillow
Get a free Zillow Showcase℠ listing and you could sell for .
$421,700
2% more+ $8,434
With Zillow Showcase(estimated)
$430,134

