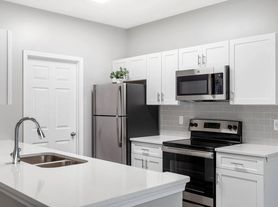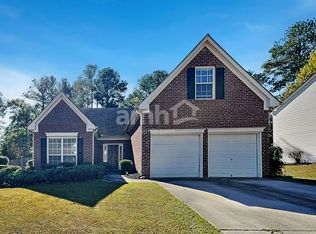1576 Thornwick Trace
Nestled on a quiet, single-entry section of the street, this 4-bedroom gem offers the perfect blend of style and comfort. The formal living and dining rooms feature open sightlines, creating an airy and connected space for entertaining or relaxing. A thoughtfully designed kitchen boasts ample cabinet and counter space, granite countertops, a center island perfect for meal prep, and easy access to the patio for seamless indoor-outdoor living. Enjoy cozy evenings in the secondary living space, complete with elegant, wood flooring and a corner fireplace that adds warmth and charm. Upstairs, the spacious primary suite features vaulted ceilings and a luxurious private bath, complete with a dual-sink vanity, soaking tub, and beautiful, tiled shower. Additional highlights include a two-car attached garage, a spacious fenced backyard with a storage shed and sizable patio-ideal for both outdoor gatherings and relaxation. Located in an amenity-rich community offering a pool, tennis courts, clubhouse, lake, and more-enjoy being near it all! Ready for move-in and waiting for you- act today!
BEWARE OF SCAMMERS. We DO NOT advertise on Facebook Marketplace or Craigslist, and we will NEVER ask you to wire money or pay in cash.
The price listed is based on a 12-month lease for an approved applicant. Prices and special offers are valid for new residents only. All leasing information is believed to be accurate; however, prices and special offers may change without notice and are not guaranteed until the application has been approved. Additional fees may apply. This property allows self guided viewing without an appointment. Contact for details.
House for rent
Special offer
$2,249/mo
1576 Thornwick Trce, Stockbridge, GA 30281
4beds
2,048sqft
Price may not include required fees and charges.
Single family residence
Available now
Cats, small dogs OK
Air conditioner, central air, ceiling fan
Attached garage parking
Forced air
What's special
Corner fireplaceSpacious fenced backyardSpacious primary suiteCenter islandSizable patioOpen sightlinesDual-sink vanity
- 57 days |
- -- |
- -- |
Travel times
Facts & features
Interior
Bedrooms & bathrooms
- Bedrooms: 4
- Bathrooms: 3
- Full bathrooms: 2
- 1/2 bathrooms: 1
Heating
- Forced Air
Cooling
- Air Conditioner, Central Air, Ceiling Fan
Appliances
- Included: Dishwasher, Microwave, Range Oven, Refrigerator
Features
- Ceiling Fan(s), Storage
Interior area
- Total interior livable area: 2,048 sqft
Property
Parking
- Parking features: Attached, Off Street
- Has attached garage: Yes
- Details: Contact manager
Features
- Patio & porch: Patio, Porch
- Exterior features: Heating system: ForcedAir
- Fencing: Fenced Yard
Details
- Parcel number: 031N01038000
Construction
Type & style
- Home type: SingleFamily
- Property subtype: Single Family Residence
Community & HOA
Location
- Region: Stockbridge
Financial & listing details
- Lease term: Contact For Details
Price history
| Date | Event | Price |
|---|---|---|
| 9/24/2025 | Listing removed | $329,900$161/sqft |
Source: | ||
| 9/24/2025 | Listed for rent | $2,249+15.3%$1/sqft |
Source: Zillow Rentals | ||
| 6/27/2025 | Price change | $329,900-2.9%$161/sqft |
Source: | ||
| 5/31/2025 | Listed for sale | $339,900+3.3%$166/sqft |
Source: | ||
| 9/11/2023 | Sold | $329,000-3.2%$161/sqft |
Source: | ||
Neighborhood: 30281
- Special offer! Secure Your Rate Today 12, 15 & 18-Month Leases with NO Rent Hikes!

