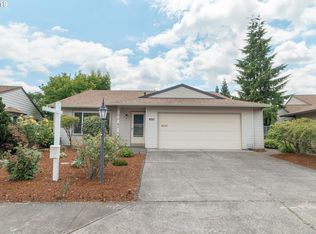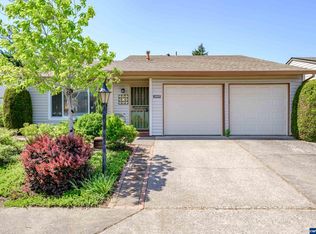Sold
$460,000
15760 SW Oakhill Ln, Tigard, OR 97224
2beds
1,427sqft
Residential, Single Family Residence
Built in 1978
6,098.4 Square Feet Lot
$503,200 Zestimate®
$322/sqft
$2,320 Estimated rent
Home value
$503,200
$478,000 - $528,000
$2,320/mo
Zestimate® history
Loading...
Owner options
Explore your selling options
What's special
One level in desireable 55+ Summerfield community! Light & bright home ready for you to add your personal style. This great floorplan lives large with living room & formal dining space. Eating nook just off kitchen w/ slider to roomy backyard. Large family room boasts gas fireplace w/ electric insert. A/C and Tons of storage too!
Zillow last checked: 8 hours ago
Listing updated: March 14, 2023 at 07:35pm
Listed by:
Vicki Gile 503-539-5944,
Premiere Property Group, LLC,
Tom Gile 503-367-3683,
Premiere Property Group, LLC
Bought with:
Diana Grossarth
John L. Scott Market Center
Source: RMLS (OR),MLS#: 22508779
Facts & features
Interior
Bedrooms & bathrooms
- Bedrooms: 2
- Bathrooms: 2
- Full bathrooms: 2
- Main level bathrooms: 2
Primary bedroom
- Features: Closet, Suite
- Level: Main
- Area: 198
- Dimensions: 11 x 18
Bedroom 2
- Features: Closet
- Level: Main
- Area: 154
- Dimensions: 11 x 14
Dining room
- Features: Bay Window, Wallto Wall Carpet
- Level: Main
- Area: 104
- Dimensions: 8 x 13
Family room
- Features: Fireplace, Wallto Wall Carpet
- Level: Main
- Area: 224
- Dimensions: 14 x 16
Kitchen
- Features: Eating Area
- Level: Main
- Area: 81
- Width: 9
Living room
- Features: Wallto Wall Carpet
- Level: Main
- Area: 224
- Dimensions: 14 x 16
Heating
- Forced Air, Fireplace(s)
Cooling
- Central Air
Appliances
- Included: Built-In Range, Dishwasher, Disposal, Free-Standing Refrigerator, Electric Water Heater
Features
- Closet, Eat-in Kitchen, Suite
- Flooring: Wall to Wall Carpet
- Windows: Aluminum Frames, Double Pane Windows, Bay Window(s)
- Basement: Crawl Space
- Number of fireplaces: 1
- Fireplace features: Electric, Gas
Interior area
- Total structure area: 1,427
- Total interior livable area: 1,427 sqft
Property
Parking
- Total spaces: 2
- Parking features: Driveway, On Street, Garage Door Opener, Attached
- Attached garage spaces: 2
- Has uncovered spaces: Yes
Accessibility
- Accessibility features: One Level, Accessibility
Features
- Levels: One
- Stories: 1
- Patio & porch: Covered Patio, Patio
- Exterior features: Yard
Lot
- Size: 6,098 sqft
- Features: Level, SqFt 5000 to 6999
Details
- Parcel number: R509970
Construction
Type & style
- Home type: SingleFamily
- Architectural style: Ranch
- Property subtype: Residential, Single Family Residence
Materials
- Vinyl Siding
- Foundation: Concrete Perimeter
- Roof: Composition
Condition
- Resale
- New construction: No
- Year built: 1978
Utilities & green energy
- Gas: Gas
- Sewer: Public Sewer
- Water: Public
Community & neighborhood
Senior living
- Senior community: Yes
Location
- Region: Tigard
- Subdivision: Summerfield
HOA & financial
HOA
- Has HOA: Yes
- HOA fee: $650 annually
Other
Other facts
- Listing terms: Cash,Conventional,FHA
- Road surface type: Paved
Price history
| Date | Event | Price |
|---|---|---|
| 3/14/2023 | Sold | $460,000$322/sqft |
Source: | ||
| 2/9/2023 | Pending sale | $460,000$322/sqft |
Source: | ||
| 2/8/2023 | Listed for sale | $460,000+184.8%$322/sqft |
Source: | ||
| 1/19/1999 | Sold | $161,500$113/sqft |
Source: Public Record | ||
| 10/22/1998 | Sold | $161,500$113/sqft |
Source: Public Record | ||
Public tax history
| Year | Property taxes | Tax assessment |
|---|---|---|
| 2025 | $5,321 +9.6% | $284,660 +3% |
| 2024 | $4,853 +0.2% | $276,370 +0.5% |
| 2023 | $4,843 +3% | $275,130 +3% |
Find assessor info on the county website
Neighborhood: Southview
Nearby schools
GreatSchools rating
- 5/10James Templeton Elementary SchoolGrades: PK-5Distance: 0.5 mi
- 5/10Twality Middle SchoolGrades: 6-8Distance: 0.6 mi
- 4/10Tigard High SchoolGrades: 9-12Distance: 0.3 mi
Schools provided by the listing agent
- Elementary: Templeton
- Middle: Twality
- High: Tigard
Source: RMLS (OR). This data may not be complete. We recommend contacting the local school district to confirm school assignments for this home.
Get a cash offer in 3 minutes
Find out how much your home could sell for in as little as 3 minutes with a no-obligation cash offer.
Estimated market value
$503,200
Get a cash offer in 3 minutes
Find out how much your home could sell for in as little as 3 minutes with a no-obligation cash offer.
Estimated market value
$503,200

